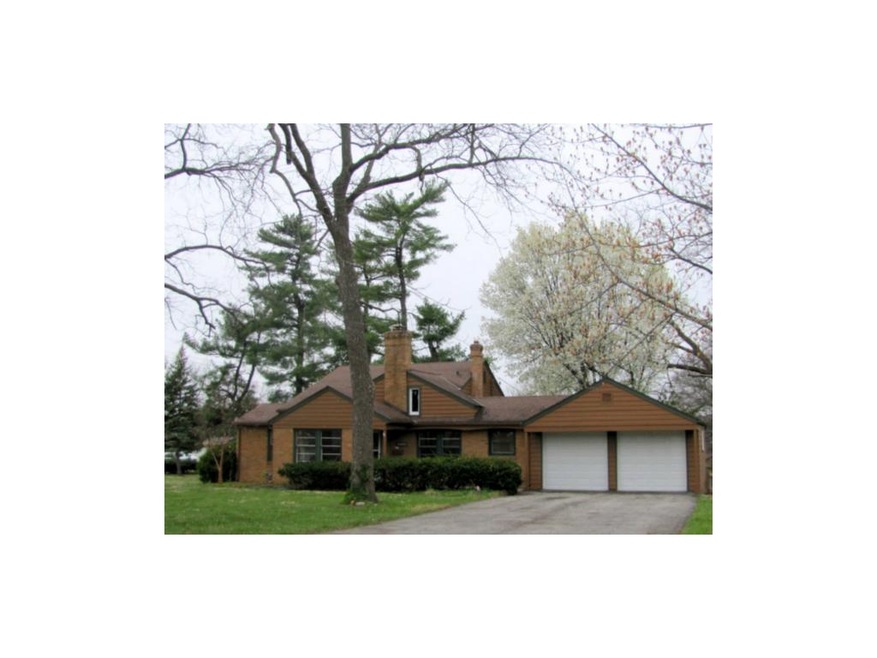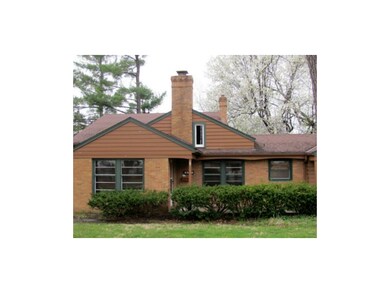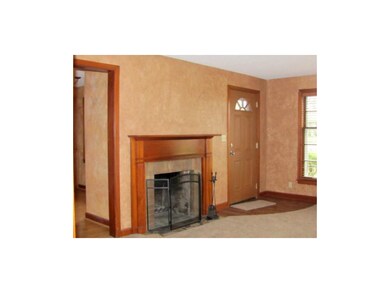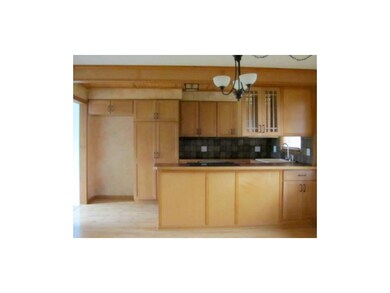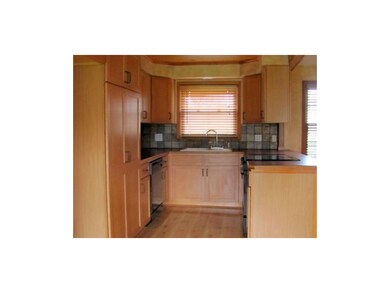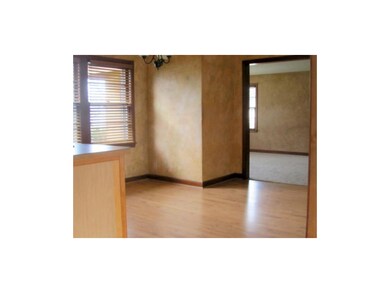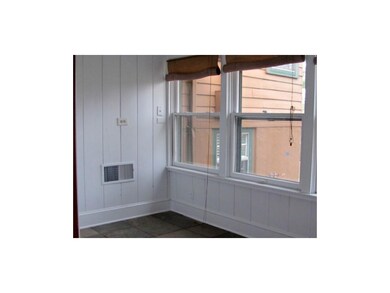
8638 Marty St Overland Park, KS 66212
Downtown Overland Park NeighborhoodHighlights
- 28,869 Sq Ft lot
- Vaulted Ceiling
- Wood Flooring
- Shawnee Mission West High School Rated A-
- Traditional Architecture
- Main Floor Primary Bedroom
About This Home
As of February 2021Unique cottage-style home on two wooded lots one bock from lake. Great walk-out lower level with rec room and full bath opens out to brick patio. Sun porch with new tile floor off kitchen. Third floor finished attic. New carpet. Nice hardwoods. New roof on flat area. Wonderful opportunity! Seller is selling some rental properties. Inspections welcome. Seller will do no repairs. Seller would consider selling home with one lot.
Last Agent to Sell the Property
Joyce Zibro
RE/MAX Realty Suburban Inc Listed on: 04/06/2015
Home Details
Home Type
- Single Family
Est. Annual Taxes
- $1,766
Year Built
- Built in 1941
Lot Details
- 0.66 Acre Lot
- Corner Lot
- Many Trees
Parking
- 2 Car Attached Garage
- Front Facing Garage
- Garage Door Opener
Home Design
- Traditional Architecture
- Composition Roof
Interior Spaces
- 1,856 Sq Ft Home
- Wet Bar: All Carpet, Built-in Features, Laminate Counters, Shower Over Tub, Ceiling Fan(s), Hardwood, Fireplace
- Built-In Features: All Carpet, Built-in Features, Laminate Counters, Shower Over Tub, Ceiling Fan(s), Hardwood, Fireplace
- Vaulted Ceiling
- Ceiling Fan: All Carpet, Built-in Features, Laminate Counters, Shower Over Tub, Ceiling Fan(s), Hardwood, Fireplace
- Skylights
- Shades
- Plantation Shutters
- Drapes & Rods
- Living Room with Fireplace
- Combination Kitchen and Dining Room
- Laundry on lower level
Kitchen
- Electric Oven or Range
- Dishwasher
- Granite Countertops
- Laminate Countertops
Flooring
- Wood
- Wall to Wall Carpet
- Linoleum
- Laminate
- Stone
- Ceramic Tile
- Luxury Vinyl Plank Tile
- Luxury Vinyl Tile
Bedrooms and Bathrooms
- 3 Bedrooms
- Primary Bedroom on Main
- Cedar Closet: All Carpet, Built-in Features, Laminate Counters, Shower Over Tub, Ceiling Fan(s), Hardwood, Fireplace
- Walk-In Closet: All Carpet, Built-in Features, Laminate Counters, Shower Over Tub, Ceiling Fan(s), Hardwood, Fireplace
- 2 Full Bathrooms
- Double Vanity
- All Carpet
Finished Basement
- Walk-Out Basement
- Natural lighting in basement
Schools
- Overland Park Elementary School
- Sm West High School
Additional Features
- Enclosed Patio or Porch
- Forced Air Heating and Cooling System
Community Details
- Breyfogle Garden Subdivision
Listing and Financial Details
- Assessor Parcel Number NP05700000 0026
Ownership History
Purchase Details
Home Financials for this Owner
Home Financials are based on the most recent Mortgage that was taken out on this home.Purchase Details
Home Financials for this Owner
Home Financials are based on the most recent Mortgage that was taken out on this home.Purchase Details
Home Financials for this Owner
Home Financials are based on the most recent Mortgage that was taken out on this home.Purchase Details
Home Financials for this Owner
Home Financials are based on the most recent Mortgage that was taken out on this home.Purchase Details
Home Financials for this Owner
Home Financials are based on the most recent Mortgage that was taken out on this home.Purchase Details
Home Financials for this Owner
Home Financials are based on the most recent Mortgage that was taken out on this home.Purchase Details
Home Financials for this Owner
Home Financials are based on the most recent Mortgage that was taken out on this home.Similar Homes in the area
Home Values in the Area
Average Home Value in this Area
Purchase History
| Date | Type | Sale Price | Title Company |
|---|---|---|---|
| Warranty Deed | -- | Platinum Title Llc | |
| Warranty Deed | -- | Platinum Title | |
| Warranty Deed | -- | None Available | |
| Warranty Deed | -- | None Available | |
| Warranty Deed | -- | Continental Title | |
| Warranty Deed | -- | None Available | |
| Warranty Deed | -- | Mid America Title Company In | |
| Warranty Deed | -- | Mid America Title Company |
Mortgage History
| Date | Status | Loan Amount | Loan Type |
|---|---|---|---|
| Previous Owner | $195,000 | New Conventional | |
| Previous Owner | $187,992 | FHA | |
| Previous Owner | $188,237 | FHA | |
| Previous Owner | $112,500 | New Conventional | |
| Previous Owner | $121,222 | Unknown | |
| Previous Owner | $134,300 | Purchase Money Mortgage | |
| Previous Owner | $113,200 | No Value Available |
Property History
| Date | Event | Price | Change | Sq Ft Price |
|---|---|---|---|---|
| 02/10/2021 02/10/21 | Sold | -- | -- | -- |
| 01/01/2021 01/01/21 | Pending | -- | -- | -- |
| 12/30/2020 12/30/20 | For Sale | $285,000 | -5.0% | $137 / Sq Ft |
| 08/25/2017 08/25/17 | Sold | -- | -- | -- |
| 07/19/2017 07/19/17 | Pending | -- | -- | -- |
| 05/04/2017 05/04/17 | For Sale | $299,900 | +58.7% | $164 / Sq Ft |
| 05/15/2015 05/15/15 | Sold | -- | -- | -- |
| 04/08/2015 04/08/15 | Pending | -- | -- | -- |
| 04/06/2015 04/06/15 | For Sale | $189,000 | +30.3% | $102 / Sq Ft |
| 06/03/2014 06/03/14 | Sold | -- | -- | -- |
| 05/09/2014 05/09/14 | Pending | -- | -- | -- |
| 05/06/2014 05/06/14 | For Sale | $145,000 | -- | $112 / Sq Ft |
Tax History Compared to Growth
Tax History
| Year | Tax Paid | Tax Assessment Tax Assessment Total Assessment is a certain percentage of the fair market value that is determined by local assessors to be the total taxable value of land and additions on the property. | Land | Improvement |
|---|---|---|---|---|
| 2024 | $3,662 | $38,077 | $18,844 | $19,233 |
| 2023 | $3,486 | $35,673 | $18,844 | $16,829 |
| 2022 | $3,776 | $38,835 | $24,227 | $14,608 |
| 2021 | $3,558 | $34,833 | $19,361 | $15,472 |
| 2020 | $3,199 | $31,361 | $15,478 | $15,883 |
| 2019 | $2,656 | $26,082 | $3,711 | $22,371 |
| 2018 | $2,517 | $24,621 | $3,711 | $20,910 |
| 2017 | $2,433 | $23,414 | $3,711 | $19,703 |
| 2016 | $2,368 | $22,425 | $3,711 | $18,714 |
| 2015 | $1,736 | $16,824 | $3,711 | $13,113 |
| 2013 | -- | $17,583 | $3,711 | $13,872 |
Agents Affiliated with this Home
-

Seller's Agent in 2021
Andy Blake
Real Broker, LLC
(913) 636-5943
2 in this area
272 Total Sales
-

Buyer's Agent in 2021
Kalene Bagwell
Realty Executives
(816) 228-1220
1 in this area
98 Total Sales
-
M
Seller's Agent in 2017
Marilyn Dugan
RE/MAX State Line
-
J
Seller's Agent in 2015
Joyce Zibro
RE/MAX Realty Suburban Inc
-

Seller Co-Listing Agent in 2015
Barbara Fornelli
Platinum Realty LLC
(913) 909-6883
29 Total Sales
-

Buyer's Agent in 2015
Tate Bush
RE/MAX State Line
(913) 710-9966
1 in this area
72 Total Sales
Map
Source: Heartland MLS
MLS Number: 1930949
APN: NP05700000-0026
- 8813 Riley St
- 8826 Marty St
- 8509 Floyd St
- 8645 Lowell Ave
- 8625 Lowell Ave
- 6725 W 85th Terrace
- 8612 Riggs St
- 8710 Craig Dr
- 8231 Travis St
- 9022 Lowell Ave
- 8221 Travis St
- 9000 Hardy St
- 6909 W 82nd St
- 8201 W 89th St
- 8215 Santa fe Dr Unit 8
- 8215 Santa fe Dr Unit 10
- 6901 W 82nd St
- 6825 W 82nd St
- 6201 W 86th Terrace
- 6201 W 87th St
