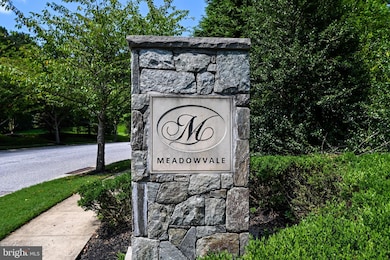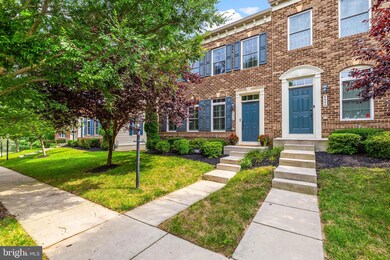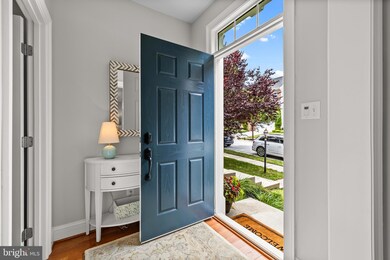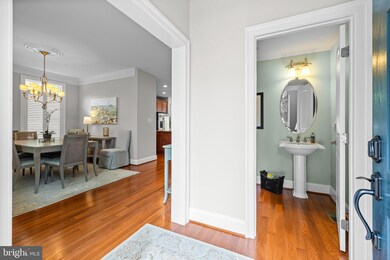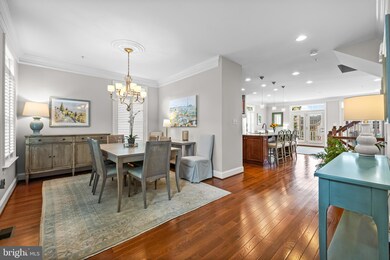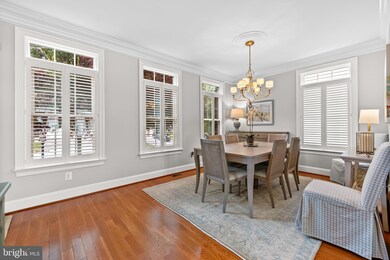
8638 Westford Rd Lutherville Timonium, MD 21093
Mays Chapel NeighborhoodEstimated payment $4,336/month
Highlights
- Open Floorplan
- Colonial Architecture
- Wood Flooring
- Pinewood Elementary School Rated A-
- Deck
- Bonus Room
About This Home
OPEN HOUSE CANCELLED TODAY-UNDER CONTRACT Tucked away in the heart of Lutherville-Timonium's desirable Meadowvale Neighborhood and built in 2014, this bright and beautifully maintained 2400 sq. foot End-of-Group Townhome offers a stylish open floor plan with 3 upper level bedrooms, a dedicated lower level home office/bonus room, 3.5 bathrooms, a private rear entry garage, plantation shutters and hardwoods throughout the main level. This home is the perfect fit for low-maintenance living without sacrificing comfort or convenience.
The walk-in main level entry features a foyer with half bath, lovely dining room with stunning crown molding leading to the spacious and thoughtfully designed kitchen with rich wood cabinetry, granite countertops, GE Profile stainless appliances and upgraded 36" gas cooktop and a large center island with seating—ideal for both everyday meals and entertaining. The kitchen flows seamlessly into a sun-drenched family room with direct access to the private balcony, perfect for relaxing or enjoying morning coffee. Upstairs, retreat to the generously sized primary suite complete with a tray ceiling, walk-in closet, and ensuite bath. Two additional bedrooms, a full hall bathroom, along with convenient upper level laundry round out this level making day-to-day living easy and efficient for busy households. The lower level has direct access to the attached garage and a versatile office/bonus room/den with French doors and lower level full bath—perfect for a guest suite or remote work setup.
Commuting is a breeze with easy access to I-83, I-695, the Light Rail and BWI, making trips to Baltimore City, DC, Pennsylvania quick and convenient. Located just minutes from top-rated schools, this home is also close to the York Road retail corridor, Towson Town Center, and Hunt Valley for shopping, dining, and entertainment. Open House Saturday, August 16th 12:00-2:00 pm. Schedule a tour today!
Listing Agent
Berkshire Hathaway HomeServices Homesale Realty Listed on: 08/07/2025

Townhouse Details
Home Type
- Townhome
Est. Annual Taxes
- $6,298
Year Built
- Built in 2014
Lot Details
- 3,310 Sq Ft Lot
- Property is in excellent condition
HOA Fees
- $114 Monthly HOA Fees
Parking
- 2 Car Direct Access Garage
- 1 Driveway Space
- Oversized Parking
- Parking Storage or Cabinetry
- Rear-Facing Garage
- Garage Door Opener
- On-Street Parking
Home Design
- Colonial Architecture
- Traditional Architecture
- Permanent Foundation
- Block Foundation
- Architectural Shingle Roof
- Vinyl Siding
- Brick Front
Interior Spaces
- 2,400 Sq Ft Home
- Property has 3 Levels
- Open Floorplan
- Crown Molding
- Tray Ceiling
- Ceiling height of 9 feet or more
- Ceiling Fan
- Recessed Lighting
- Self Contained Fireplace Unit Or Insert
- Gas Fireplace
- Insulated Windows
- Double Hung Windows
- Atrium Windows
- Window Screens
- French Doors
- Entrance Foyer
- Family Room Off Kitchen
- Combination Kitchen and Living
- Dining Room
- Bonus Room
- Utility Room
- Exterior Cameras
Kitchen
- Built-In Oven
- Cooktop with Range Hood
- Built-In Microwave
- Ice Maker
- Dishwasher
- Stainless Steel Appliances
- Kitchen Island
- Upgraded Countertops
- Disposal
Flooring
- Wood
- Carpet
Bedrooms and Bathrooms
- 3 Bedrooms
- En-Suite Primary Bedroom
- En-Suite Bathroom
- Walk-In Closet
- Bathtub with Shower
Laundry
- Laundry on upper level
- Washer
- Gas Dryer
Finished Basement
- Heated Basement
- Walk-Out Basement
- Connecting Stairway
- Interior and Exterior Basement Entry
- Garage Access
- Sump Pump
- Basement Windows
Outdoor Features
- Deck
- Rain Gutters
Utilities
- Forced Air Heating and Cooling System
- Humidifier
- Vented Exhaust Fan
- 200+ Amp Service
- Natural Gas Water Heater
Listing and Financial Details
- Tax Lot 45
- Assessor Parcel Number 04082500008496
Community Details
Overview
- Association fees include snow removal, reserve funds, common area maintenance, lawn maintenance
- $58 Other Monthly Fees
- Meadowvale Community Association
- Built by NVHOMES EAST
- Meadowvale Subdivision, Andrew Carnegie Floorplan
- Property Manager
Amenities
- Common Area
Security
- Carbon Monoxide Detectors
- Fire and Smoke Detector
- Fire Sprinkler System
Map
Home Values in the Area
Average Home Value in this Area
Property History
| Date | Event | Price | Change | Sq Ft Price |
|---|---|---|---|---|
| 08/16/2025 08/16/25 | Pending | -- | -- | -- |
| 08/07/2025 08/07/25 | For Sale | $679,900 | +32.1% | $283 / Sq Ft |
| 10/01/2014 10/01/14 | Sold | $514,605 | +8.3% | $218 / Sq Ft |
| 04/16/2014 04/16/14 | Pending | -- | -- | -- |
| 04/16/2014 04/16/14 | For Sale | $474,990 | -- | $201 / Sq Ft |
Similar Homes in the area
Source: Bright MLS
MLS Number: MDBC2135246
- 264 Hunters Ridge Rd
- 912 W Seminary Ave
- 220 W Timonium Rd
- 2103 Pine Valley Dr
- 1011 W Seminary Ave
- 8503 Thornton Rd
- 500 Whithorn Ct
- 823 Kellogg Rd
- 8612 Northfields Cir
- 2107 Forest Ridge Rd
- 1719 Greenspring Dr
- 1021 Jamieson Rd
- 2112 Old Pine Rd
- 310 Kimrick Place
- 1608 Templeton Rd
- 1412 Jeffers Rd
- 8555 Hill Spring Dr
- 11526 Pebblecreek Dr
- 1606 Jeffers Rd
- 11 Lacosta Ct

