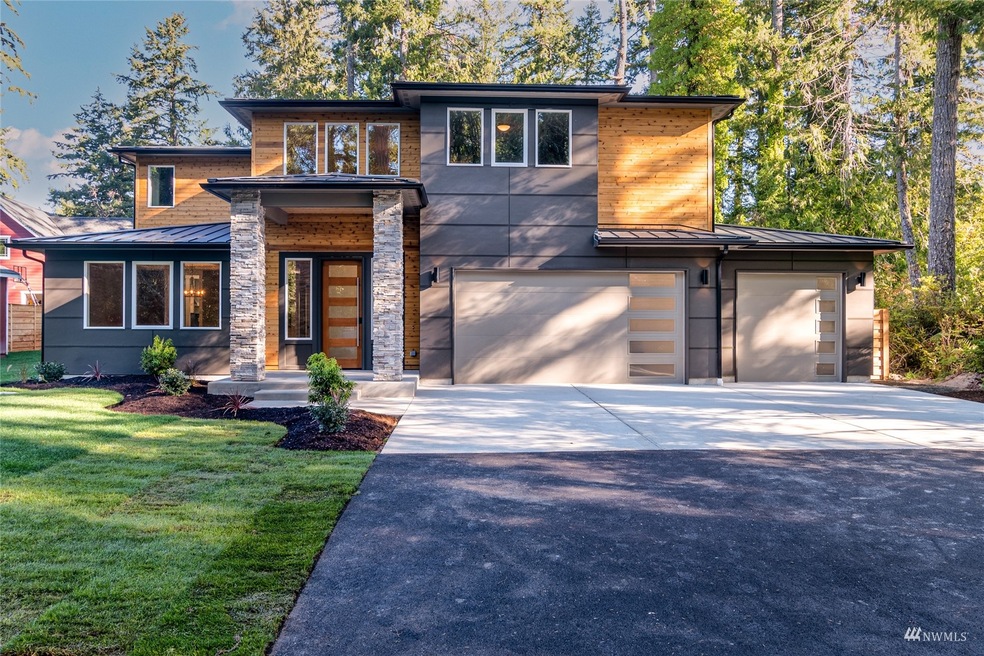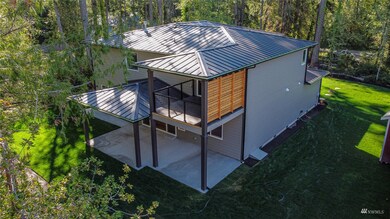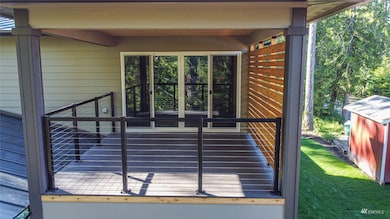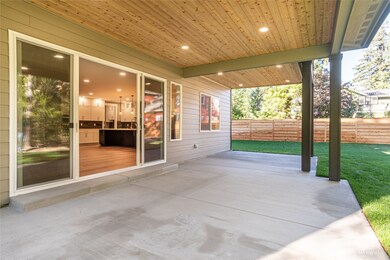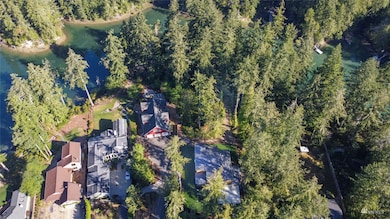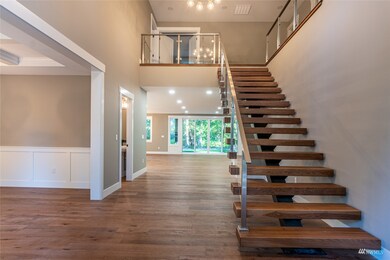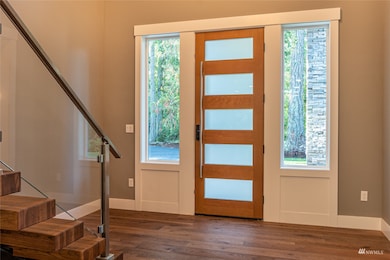
$1,200,000
- 3 Beds
- 3.5 Baths
- 4,308 Sq Ft
- 1908 Farwell Ave NW
- Olympia, WA
Rare West Olympia estate on 4.9 serene, park-like acres with endless potential. This one-owner, custom-built home offers 3 stories of timeless craftsmanship. Main level features a spacious living room with floor-to-ceiling windows overlooking the grounds, 2 bedrooms & baths, large kitchen. Upstairs, the primary suite includes a walk-in closet & private bath. Lower level presents ADU potential
The Bennett Team RE/MAX Parkside Affiliates
