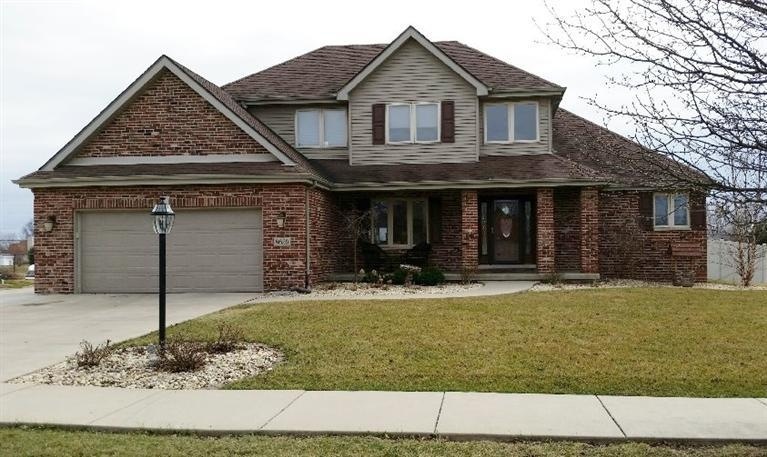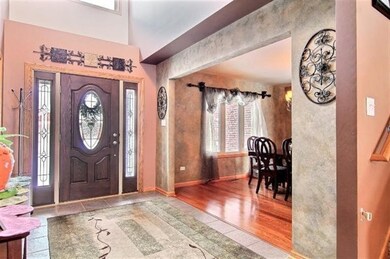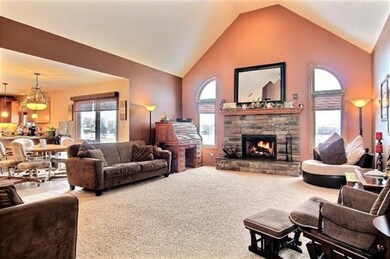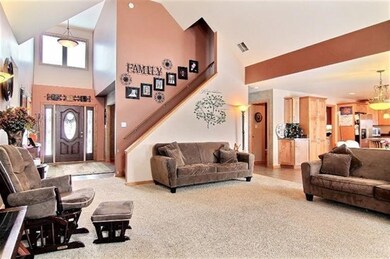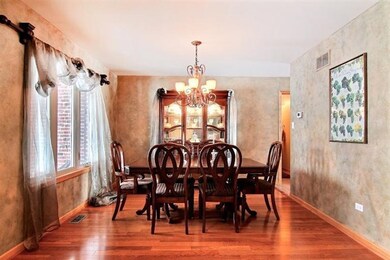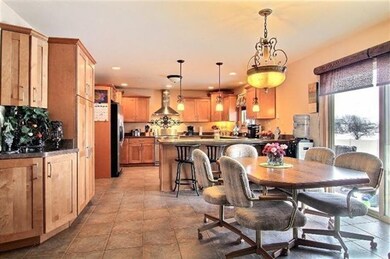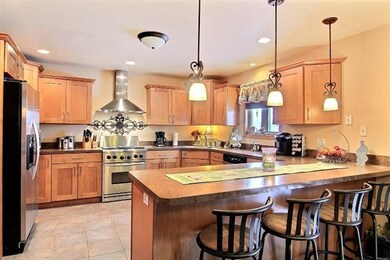
8639 W 92nd Ln Saint John, IN 46373
Saint John NeighborhoodHighlights
- Cape Cod Architecture
- Recreation Room
- Main Floor Bedroom
- Kolling Elementary School Rated A
- Cathedral Ceiling
- 1 Fireplace
About This Home
As of June 2019BEAUTIFUL 1 1/2 story complete with 5 bedrooms and YES, 5 BATHROOMS, located in Sierra Pointe, walking distance to Clark Middle School. The two story entryway is adjacent to the gorgeous formal dining room new with hardwood floors. Open concept great room with vaulted ceilings and custom stone fireplace. Large kitchen, recently renovated, boasts plenty of cabinets, as well as a breakfast bar with ALL APPLIANCES INCLUDED, the eating area looks out to a decorative patio and fenced in yard. The main level master bedroom/bath has vaulted ceilings, walk-in closet and a corner whirlpool bath built for two. Three bedrooms upstairs all light and bright. Lower level finished with neutral tones, tv/rec area, exercise/gaming room and the 5th bedroom with private bath. Additional lower level room which can be a hobby room, office or whatever you may choose! Over-sized driveway for addition parking. All carpet in the entire home replaced in the last two years and no pets in the house.
Last Agent to Sell the Property
McColly Real Estate License #RB14044470 Listed on: 03/02/2015

Home Details
Home Type
- Single Family
Est. Annual Taxes
- $3,248
Year Built
- Built in 2003
Lot Details
- 0.34 Acre Lot
- Lot Dimensions are 100 x 150
- Fenced
- Landscaped
- Paved or Partially Paved Lot
Parking
- 2.5 Car Attached Garage
- Garage Door Opener
Home Design
- Cape Cod Architecture
- Brick Exterior Construction
- Vinyl Siding
Interior Spaces
- 4,012 Sq Ft Home
- Cathedral Ceiling
- 1 Fireplace
- Great Room
- Living Room
- Formal Dining Room
- Recreation Room
- Basement
- Sump Pump
Kitchen
- Country Kitchen
- Portable Gas Range
- Range Hood
- Dishwasher
- Disposal
Bedrooms and Bathrooms
- 5 Bedrooms
- Main Floor Bedroom
- En-Suite Primary Bedroom
- Bathroom on Main Level
Laundry
- Laundry on main level
- Dryer
- Washer
Utilities
- Cooling Available
- Furnace Humidifier
- Forced Air Heating System
- Heating System Uses Natural Gas
- Cable TV Available
Additional Features
- Air Cleaner
- Covered patio or porch
Community Details
- Sierra Pointe 03 Subdivision
- Net Lease
Listing and Financial Details
- Assessor Parcel Number 451127455002000035
Ownership History
Purchase Details
Home Financials for this Owner
Home Financials are based on the most recent Mortgage that was taken out on this home.Purchase Details
Home Financials for this Owner
Home Financials are based on the most recent Mortgage that was taken out on this home.Purchase Details
Home Financials for this Owner
Home Financials are based on the most recent Mortgage that was taken out on this home.Similar Homes in Saint John, IN
Home Values in the Area
Average Home Value in this Area
Purchase History
| Date | Type | Sale Price | Title Company |
|---|---|---|---|
| Warranty Deed | -- | Greater Indiana Title Co | |
| Warranty Deed | -- | Northwest Indiana Title | |
| Warranty Deed | -- | Fidelity Mo |
Mortgage History
| Date | Status | Loan Amount | Loan Type |
|---|---|---|---|
| Closed | $307,500 | New Conventional | |
| Closed | $306,000 | New Conventional | |
| Previous Owner | $293,000 | New Conventional | |
| Previous Owner | $261,000 | New Conventional | |
| Previous Owner | $200,000 | New Conventional |
Property History
| Date | Event | Price | Change | Sq Ft Price |
|---|---|---|---|---|
| 07/15/2025 07/15/25 | Pending | -- | -- | -- |
| 07/14/2025 07/14/25 | For Sale | $525,000 | +45.8% | $118 / Sq Ft |
| 06/03/2019 06/03/19 | Sold | $360,000 | 0.0% | $79 / Sq Ft |
| 04/29/2019 04/29/19 | Pending | -- | -- | -- |
| 04/05/2019 04/05/19 | For Sale | $360,000 | +13.2% | $79 / Sq Ft |
| 10/23/2015 10/23/15 | Sold | $318,000 | 0.0% | $79 / Sq Ft |
| 10/12/2015 10/12/15 | Pending | -- | -- | -- |
| 03/02/2015 03/02/15 | For Sale | $318,000 | -- | $79 / Sq Ft |
Tax History Compared to Growth
Tax History
| Year | Tax Paid | Tax Assessment Tax Assessment Total Assessment is a certain percentage of the fair market value that is determined by local assessors to be the total taxable value of land and additions on the property. | Land | Improvement |
|---|---|---|---|---|
| 2024 | $8,703 | $437,300 | $68,000 | $369,300 |
| 2023 | $4,354 | $430,400 | $68,000 | $362,400 |
| 2022 | $4,354 | $415,000 | $68,000 | $347,000 |
| 2021 | $4,122 | $402,000 | $68,000 | $334,000 |
| 2020 | $3,614 | $351,100 | $68,000 | $283,100 |
| 2019 | $3,289 | $301,900 | $60,700 | $241,200 |
| 2018 | $3,377 | $300,300 | $60,700 | $239,600 |
| 2017 | $3,278 | $301,600 | $53,500 | $248,100 |
| 2016 | $3,110 | $290,700 | $44,700 | $246,000 |
| 2014 | $3,191 | $308,600 | $44,700 | $263,900 |
| 2013 | $3,248 | $308,400 | $44,700 | $263,700 |
Agents Affiliated with this Home
-
Lauren Stearns
L
Seller's Agent in 2025
Lauren Stearns
Realty Executives
(219) 671-9900
2 Total Sales
-
Alex Nickla

Seller Co-Listing Agent in 2025
Alex Nickla
Realty Executives
(219) 510-7199
30 in this area
647 Total Sales
-
David Jacinto

Buyer's Agent in 2025
David Jacinto
Realty Executives
(219) 677-7467
11 in this area
262 Total Sales
-
Jeff McCormick

Seller's Agent in 2019
Jeff McCormick
McCormick Real Estate, Inc.
(219) 613-5643
12 in this area
731 Total Sales
-
A
Seller Co-Listing Agent in 2019
Andrea Salminen
McCormick Real Estate, Inc.
-
Z
Buyer's Agent in 2019
Zoran Balac
Blackacre Brokers, LLC
Map
Source: Northwest Indiana Association of REALTORS®
MLS Number: GNR366581
APN: 45-11-27-455-002.000-035
- 9159 Schafer Dr
- 8312 Wyman Dr
- 9119 W 92nd Place
- 9100 W 92nd Place
- TBD Marquette St
- 9426 W 91st Place
- 8905 Willow Ln
- 9500 W 91st Place
- 6640 W 89th Ave
- 9360 W 97th Place
- 9419 Blaine St
- 9560 W 96th Place
- 9847 Meadowrose Ln
- 7313 W 91st Place
- 10000 White Jasmine Dr
- 8431 Austin Ave
- 6915 W 93rd Ave
- 9751 Three Springs Dr
- 10128 Sentry Dr
- 9343 Iris Dr
