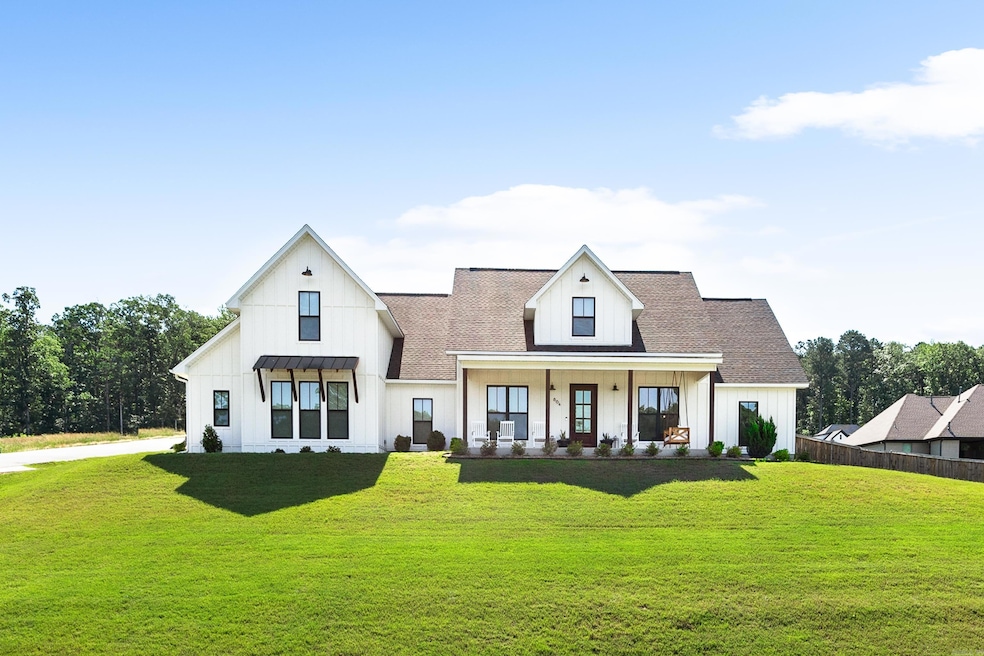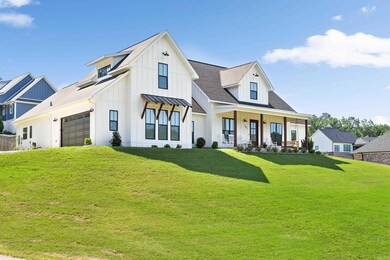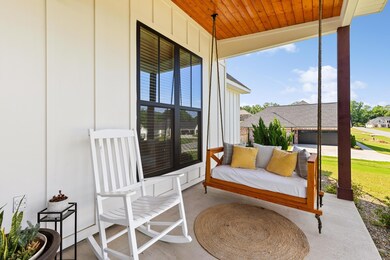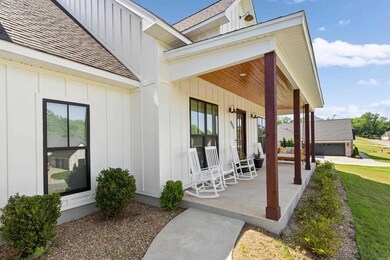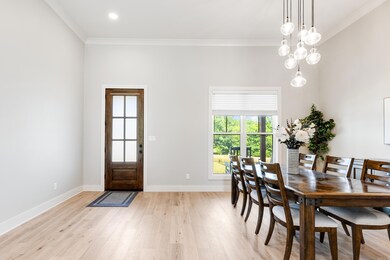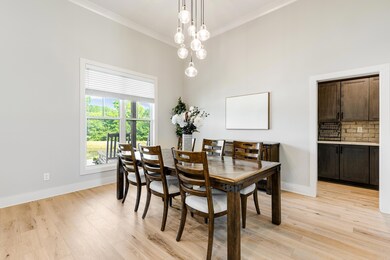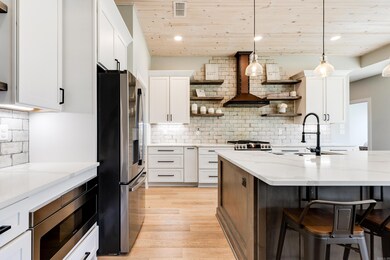
864 Belle Grove Loop Benton, AR 72019
Highlights
- 0.5 Acre Lot
- Traditional Architecture
- Main Floor Primary Bedroom
- Benton Middle School Rated A-
- Wood Flooring
- Bonus Room
About This Home
As of May 2025Welcome to this like-new modern farmhouse that perfectly blends style and functionality! The heart of the home is the oversized island in the kitchen with hidden storage on bar side. Complete with a gas stove, fridge that conveys and stunning accents, making it perfect for gatherings and meal prep. The best part is the butler's pantry that seamlessly connects the walk-in pantry and dining area; the ideal entertainment set up. Four bedrooms plus a bonus room that can serve as a 5th bedroom, there's plenty of space for families of all sizes. Plus 3 full bathrooms and a half bath for guests. The primary suite, a true retreat, features a vaulted ceiling complete with natural wood accent wall adding height and natural light. The spa-like bathroom has a curb less walk-in shower, soaking tub, & aesthetic linen cabinets. While the closet offers extensive storage while conveniently connecting to the laundry room. One bedroom includes an en-suite bathroom, while two more bedrooms share a hall bath. This breathtaking home showcases a wonderful layout with all the custom features you could want, making it a must-see! Plus it offers 2021 rates- ask me about the assumable 3.8%...WINK WINK!
Home Details
Home Type
- Single Family
Est. Annual Taxes
- $3,858
Year Built
- Built in 2020
Lot Details
- 0.5 Acre Lot
- Fenced
- Sloped Lot
Parking
- 2 Car Garage
Home Design
- Traditional Architecture
- Slab Foundation
- Architectural Shingle Roof
- Ridge Vents on the Roof
- Composition Shingle
Interior Spaces
- 3,175 Sq Ft Home
- 1.5-Story Property
- Built-in Bookshelves
- Gas Log Fireplace
- Formal Dining Room
- Bonus Room
- Laundry Room
Kitchen
- Breakfast Bar
- Stove
- Gas Range
- Microwave
- Dishwasher
Flooring
- Wood
- Tile
Bedrooms and Bathrooms
- 4 Bedrooms
- Primary Bedroom on Main
- Walk-In Closet
- Walk-in Shower
Eco-Friendly Details
- Energy-Efficient Insulation
Outdoor Features
- Patio
- Porch
Utilities
- Central Heating and Cooling System
- Underground Utilities
Community Details
- Video Patrol
Ownership History
Purchase Details
Home Financials for this Owner
Home Financials are based on the most recent Mortgage that was taken out on this home.Purchase Details
Home Financials for this Owner
Home Financials are based on the most recent Mortgage that was taken out on this home.Purchase Details
Home Financials for this Owner
Home Financials are based on the most recent Mortgage that was taken out on this home.Similar Homes in Benton, AR
Home Values in the Area
Average Home Value in this Area
Purchase History
| Date | Type | Sale Price | Title Company |
|---|---|---|---|
| Warranty Deed | $555,000 | Proland Title | |
| Warranty Deed | $499,900 | First National Title | |
| Warranty Deed | $61,500 | First National Title Company |
Mortgage History
| Date | Status | Loan Amount | Loan Type |
|---|---|---|---|
| Previous Owner | $499,900 | VA | |
| Previous Owner | $382,000 | Future Advance Clause Open End Mortgage |
Property History
| Date | Event | Price | Change | Sq Ft Price |
|---|---|---|---|---|
| 05/13/2025 05/13/25 | Sold | $555,000 | -3.5% | $175 / Sq Ft |
| 03/31/2025 03/31/25 | Pending | -- | -- | -- |
| 02/28/2025 02/28/25 | For Sale | $575,000 | +15.0% | $181 / Sq Ft |
| 04/30/2021 04/30/21 | Sold | $499,900 | 0.0% | $157 / Sq Ft |
| 03/10/2021 03/10/21 | Pending | -- | -- | -- |
| 02/19/2021 02/19/21 | For Sale | $499,900 | 0.0% | $157 / Sq Ft |
| 02/15/2021 02/15/21 | Pending | -- | -- | -- |
| 01/06/2021 01/06/21 | For Sale | $499,900 | +712.8% | $157 / Sq Ft |
| 05/06/2020 05/06/20 | Sold | $61,500 | -5.2% | -- |
| 03/30/2020 03/30/20 | Pending | -- | -- | -- |
| 09/06/2019 09/06/19 | For Sale | $64,900 | -- | -- |
Tax History Compared to Growth
Tax History
| Year | Tax Paid | Tax Assessment Tax Assessment Total Assessment is a certain percentage of the fair market value that is determined by local assessors to be the total taxable value of land and additions on the property. | Land | Improvement |
|---|---|---|---|---|
| 2024 | $4,460 | $78,668 | $12,600 | $66,068 |
| 2023 | $400 | $78,668 | $12,600 | $66,068 |
| 2022 | $400 | $78,668 | $12,600 | $66,068 |
| 2021 | $1,121 | $58,686 | $12,600 | $46,086 |
| 2020 | $1,098 | $12,600 | $12,600 | $0 |
Agents Affiliated with this Home
-
Amanda White

Seller's Agent in 2025
Amanda White
RE/MAX
(501) 589-5044
20 in this area
150 Total Sales
-
Beth Ann Johnson
B
Buyer's Agent in 2025
Beth Ann Johnson
McKimmey Associates, Realtors - 50 Pine
(479) 414-8246
2 in this area
12 Total Sales
-
Leslie Tetrev
L
Seller's Agent in 2021
Leslie Tetrev
Adkins & Associates Real Estate
(870) 448-6742
2 in this area
26 Total Sales
-
Layne Penfield

Seller's Agent in 2020
Layne Penfield
Baxley-Penfield-Moudy Realtors
(501) 993-3583
52 in this area
395 Total Sales
Map
Source: Cooperative Arkansas REALTORS® MLS
MLS Number: 25007721
APN: 800-64240-024
- 2215 Charles Place
- Lot 8 Mountain Cove
- Lot 1 Mountain Cove
- 1108 River Oaks
- 1410 Rock Creek Dr
- 2702 Gage Dr
- 1700 Chitwood
- 3168 Haley Ct
- 304 Dogwood
- 722 Maia Loop
- 1011 Miller Cove
- 609 Earle Dr
- 701 Shenandoah
- 30 Acres Interstate 30
- TBD W Longhills
- 2806 Sundance Cir
- 4005 Salt Creek Rd
- 1004 Stamford Dr
- 1204 Stamford Dr
- 513 Highway 5
