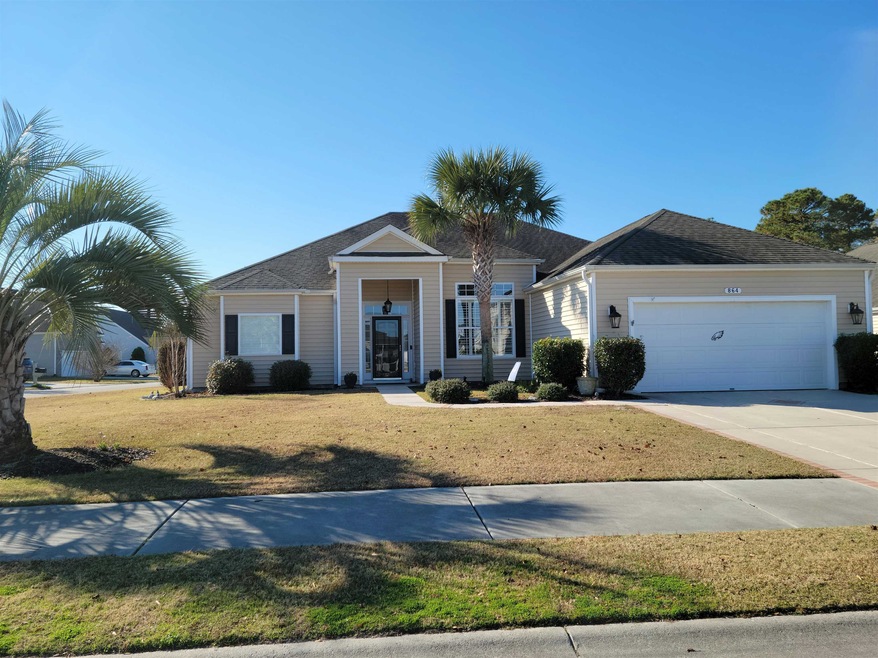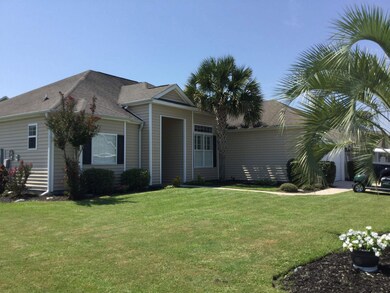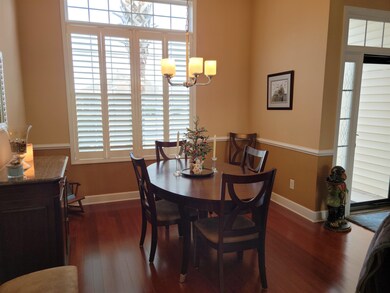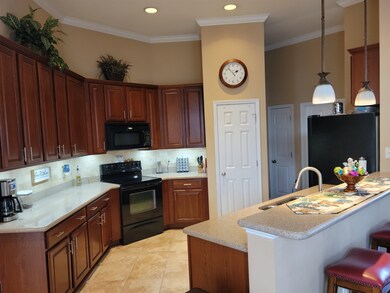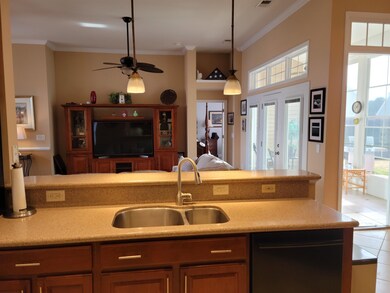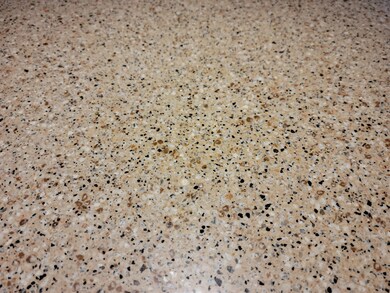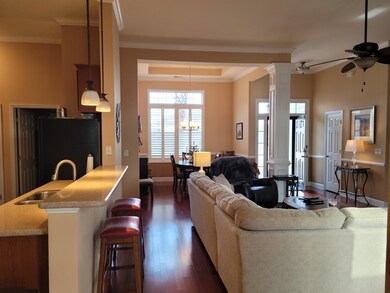
864 Carolina Farms Blvd Myrtle Beach, SC 29579
Estimated Value: $353,000 - $393,000
Highlights
- Sitting Area In Primary Bedroom
- Clubhouse
- Corner Lot
- Ocean Bay Elementary School Rated A
- Ranch Style House
- Solid Surface Countertops
About This Home
As of February 2023Motivated Sellers! Huge price reduction! The Farm in Carolina Forest is the most ideal location to all daily conveniences such as groceries, restaurants, award winning Carolina Forest schools, several medical facilities, and less than 5 miles to the beautiful beaches of the Atlantic Ocean! Highways 90, 31, 17 and 501 are all easily accessible to get around town to all the restaurants, shopping and entertainment Myrtle Beach has to offer! The Farm neighborhood has wonderful amenities all for a very low monthly HOA fee that includes basic cable TV, internet, weekly trash pick-up, two resort-style pools, fitness center, playground, 2 clubhouses for community activities, basketball court, bike lanes, sidewalks! This 3 bed 2 bath Jupiter floor plan built by D.R. Horton in 2007 features an open concept great room, formal dining room, and kitchen with 42 inch cherry cabinets, tiled backsplash, breakfast nook, sleek black appliances, brand new Bosch dishwasher, breakfast bar, Quartz counters, pantry, and pendant lighting. A 15 x 16 den was added onto the home off the breakfast nook separated by glass pocket doors making a perfect multi-purpose space! The den could be used as a 4th bedroom too! The bedrooms are a true split floor plan with owners’ suite in the back on one side of the house and two guest rooms on the other side of the house down a hallway. There is a separate laundry room with folding space and more cabinets, linen closets, coat closet, and screen porch that has been converted to a four seasons room with eze-breeze windows. The owners’ suite is massive with new plush carpet and paint, a sitting area, tray ceiling, large walk-in closet, spacious bath with double sinks, garden tub, separate over-sized custom tiled shower, Plantation shutters, and private toilet room. You can access the four seasons screen room from three spaces: main bedroom, living room, and breakfast nook. Just one owner so meticulously maintained and move in ready! The HVAC is just 2 years old, there are many electrical upgrades throughout the home with dimmer switches, motion detected lights, and timer switches for convenience, the gutters are extra capacity size, the 2 car garage has pull-down stairs to the attic, a side entry door, overhead built-in shelving, sealed floor, and workbench. Even the driveway was expanded for extra parking and decoratively painted! You will love relaxing in the private backyard that has tall blooming hedges, irrigation system, fence, and paver patio for grilling. Call for a showing today!
Last Agent to Sell the Property
Weichert REALTORS CF License #76317 Listed on: 12/04/2022

Home Details
Home Type
- Single Family
Est. Annual Taxes
- $1,483
Year Built
- Built in 2007
Lot Details
- 9,148 Sq Ft Lot
- Fenced
- Corner Lot
- Property is zoned PDD
HOA Fees
- $90 Monthly HOA Fees
Parking
- 2 Car Attached Garage
- Garage Door Opener
Home Design
- Ranch Style House
- Slab Foundation
- Wood Frame Construction
- Vinyl Siding
- Tile
Interior Spaces
- 2,072 Sq Ft Home
- Tray Ceiling
- Ceiling Fan
- Window Treatments
- Insulated Doors
- Entrance Foyer
- Formal Dining Room
- Den
- Workshop
- Screened Porch
- Pull Down Stairs to Attic
Kitchen
- Breakfast Area or Nook
- Breakfast Bar
- Range
- Microwave
- Freezer
- Dishwasher
- Solid Surface Countertops
- Disposal
Flooring
- Carpet
- Vinyl
Bedrooms and Bathrooms
- 3 Bedrooms
- Sitting Area In Primary Bedroom
- Split Bedroom Floorplan
- Linen Closet
- Walk-In Closet
- Bathroom on Main Level
- 2 Full Bathrooms
- Single Vanity
- Dual Vanity Sinks in Primary Bathroom
- Shower Only
- Garden Bath
Laundry
- Laundry Room
- Washer and Dryer
Home Security
- Storm Doors
- Fire and Smoke Detector
Accessible Home Design
- Handicap Accessible
- No Carpet
Schools
- Ocean Bay Elementary School
- Ocean Bay Middle School
- Carolina Forest High School
Utilities
- Central Heating and Cooling System
- Underground Utilities
- Water Heater
- Phone Available
- Cable TV Available
Additional Features
- Certified Good Cents
- Wood patio
- Outside City Limits
Listing and Financial Details
- Home warranty included in the sale of the property
Community Details
Overview
- Association fees include electric common, trash pickup, pool service, manager, common maint/repair, recreation facilities, legal and accounting, master antenna/cable TV, internet access
- Built by D R Horton
- The community has rules related to fencing, allowable golf cart usage in the community
Recreation
- Community Pool
Additional Features
- Clubhouse
- Security
Ownership History
Purchase Details
Home Financials for this Owner
Home Financials are based on the most recent Mortgage that was taken out on this home.Purchase Details
Home Financials for this Owner
Home Financials are based on the most recent Mortgage that was taken out on this home.Similar Homes in Myrtle Beach, SC
Home Values in the Area
Average Home Value in this Area
Purchase History
| Date | Buyer | Sale Price | Title Company |
|---|---|---|---|
| Coyne Thomas Sylvester | $385,500 | -- | |
| Goslin Barry A | $250,000 | Attorney |
Mortgage History
| Date | Status | Borrower | Loan Amount |
|---|---|---|---|
| Previous Owner | Goslin Barry A | $50,000 | |
| Previous Owner | Goslin Barry A | $175,000 |
Property History
| Date | Event | Price | Change | Sq Ft Price |
|---|---|---|---|---|
| 02/28/2023 02/28/23 | Sold | $385,500 | -1.1% | $186 / Sq Ft |
| 01/09/2023 01/09/23 | Price Changed | $389,950 | -2.4% | $188 / Sq Ft |
| 12/04/2022 12/04/22 | For Sale | $399,500 | -- | $193 / Sq Ft |
Tax History Compared to Growth
Tax History
| Year | Tax Paid | Tax Assessment Tax Assessment Total Assessment is a certain percentage of the fair market value that is determined by local assessors to be the total taxable value of land and additions on the property. | Land | Improvement |
|---|---|---|---|---|
| 2024 | $1,483 | $9,063 | $2,115 | $6,948 |
| 2023 | $1,483 | $9,063 | $2,115 | $6,948 |
| 2021 | $757 | $9,063 | $2,115 | $6,948 |
| 2020 | $659 | $9,063 | $2,115 | $6,948 |
| 2019 | $703 | $9,759 | $2,115 | $7,644 |
| 2018 | $539 | $7,516 | $1,692 | $5,824 |
| 2017 | $0 | $7,516 | $1,692 | $5,824 |
| 2016 | $0 | $7,516 | $1,692 | $5,824 |
| 2015 | -- | $7,517 | $1,693 | $5,824 |
| 2014 | $484 | $7,517 | $1,693 | $5,824 |
Agents Affiliated with this Home
-
Shelley Pettijohn
S
Seller's Agent in 2023
Shelley Pettijohn
Weichert REALTORS CF
(843) 685-5929
56 Total Sales
-
Cj Barnes
C
Buyer's Agent in 2023
Cj Barnes
INNOVATE Real Estate
(854) 854-6092
8 Total Sales
Map
Source: Coastal Carolinas Association of REALTORS®
MLS Number: 2226031
APN: 39609030045
- 886 Carolina Farms Blvd
- 5581 Plantersville Place
- 2336 Windmill Way
- 4517 Planters Row Way
- 2454 Windmill Way
- 5149 Morning Frost Place
- 2629 Scarecrow Way
- 215 Carolina Farms Blvd
- 2053 Haystack Way
- 5628 Camilla Ct
- 2072 Haystack Way Unit MB
- 5621 Camilla Ct
- 4501 Farm Lake Dr
- 4489 Farm Lake Dr
- 1004 Harvester Cir
- 1065 Harvester Cir
- 4697 Farm Lake Dr
- 2912 Scarecrow Way
- 849 Barn Owl Ct
- 1127 Harvester Cir
- 864 Carolina Farms Blvd
- 860 Carolina Farms Blvd
- 860 Carolina Farms Blvd Unit Lot 1003
- 2394 Windmill Way
- 856 Carolina Farms Blvd
- 2389 Windmill Way
- 2393 Windmill Way
- 2378 Windmill Way
- 2398 Windmill Way
- 2398 Windmill Way Unit Lot 814
- 852 Carolina Farms Blvd
- 852 Carolina Farms Blvd Unit Lot 1005-Sullivan
- 861 Carolina Farms Blvd
- 857 Carolina Farms Blvd
- 2401 Windmill Way
- 878 Carolina Farms Blvd Unit The Farm at Carolina
- 878 Carolina Farms Blvd
- 871 Carolina Farms Blvd
- 853 Carolina Farms Blvd
- 853 Carolina Farms Blvd Unit Lot 972
