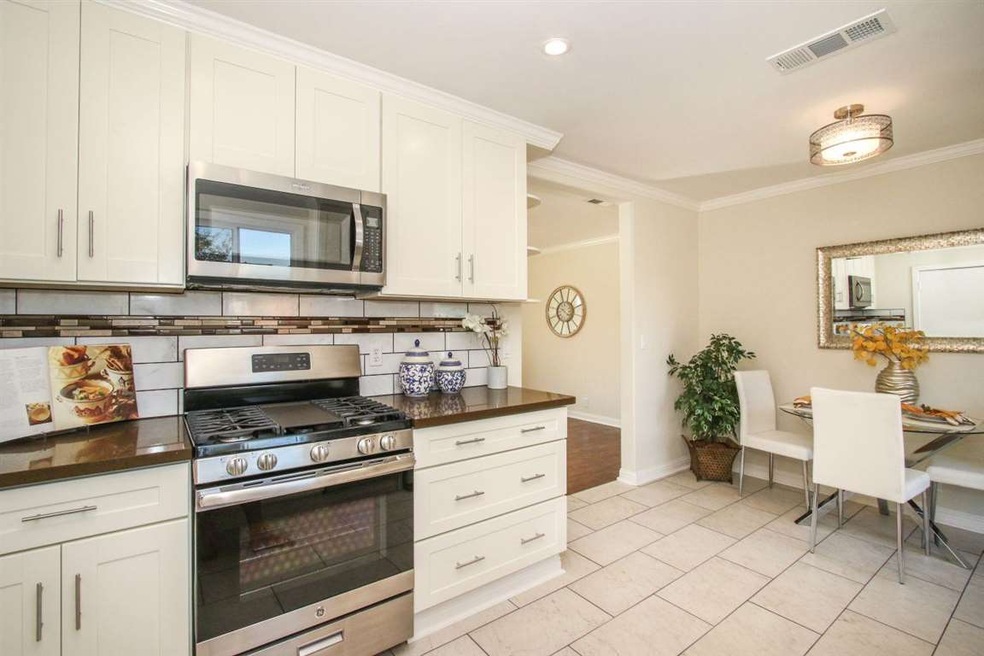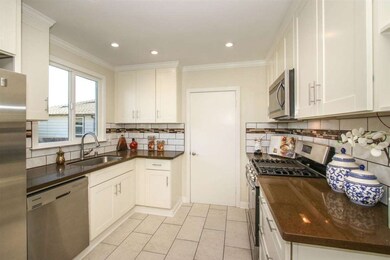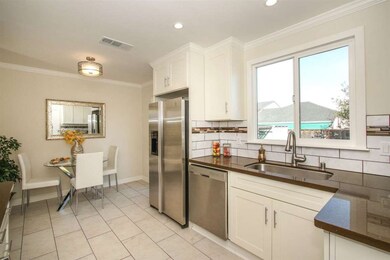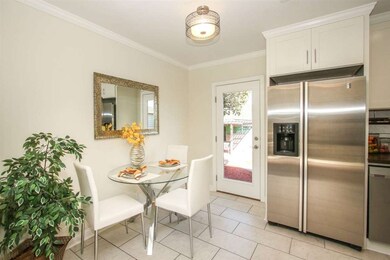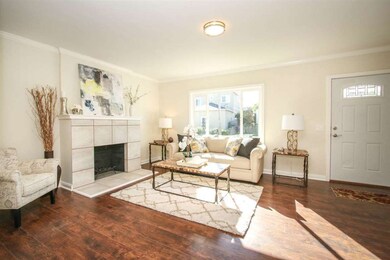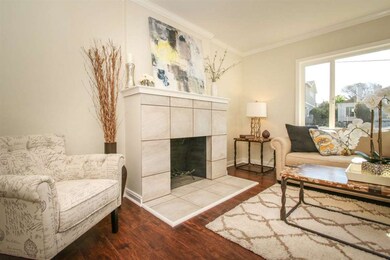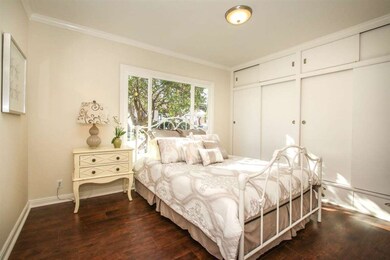
864 Crystal Springs Rd San Bruno, CA 94066
Mills Park NeighborhoodHighlights
- Eat-In Kitchen
- Tile Flooring
- Washer and Dryer
- Capuchino High School Rated A-
- Forced Air Heating System
- Wood Burning Fireplace
About This Home
As of October 2018This charming & remodeled home in the sought after San Bruno neighborhood of Huntington Park is ready for you to call it home. Updated inside and out, it offers an open eat-in chef’s kitchen with custom cabinetry, quartz counter tops, recessed lighting and stainless steel appliances. Brand-new double pane windows throughout, new duct & heating system, new paint, crown & floor molding are just some of the many upgrades and features awaiting the new owner of this home. The large, private and fenced backyard offers plenty of room for outdoor activities or possibilities to enlarge this sweet home. Strategically situated close to San Bruno downtown, the most popular San Bruno City Park with close by trails, the new Google campus, Walmart.com & SSF thriving biotech hub, make this a superb location at SF Peninsula. Enjoy easy access to HWYs 280, 380 & 101 and short commutes to Cal & Bart train, YouTube, SF Int'l Airport, Tanforan Shopping Center and major Silicon Valley High-Tech Companies.
Last Agent to Sell the Property
Sabine Dillion
KW Bay Area Living License #01213968 Listed on: 03/15/2017

Home Details
Home Type
- Single Family
Est. Annual Taxes
- $11,774
Year Built
- Built in 1939
Lot Details
- 3,964 Sq Ft Lot
- Zoning described as R10006
Parking
- 1 Car Garage
Home Design
- Tar and Gravel Roof
- Composition Roof
- Concrete Perimeter Foundation
Interior Spaces
- 850 Sq Ft Home
- Wood Burning Fireplace
- Eat-In Kitchen
- Washer and Dryer
Flooring
- Laminate
- Tile
Bedrooms and Bathrooms
- 2 Bedrooms
- 1 Full Bathroom
Utilities
- Forced Air Heating System
Listing and Financial Details
- Assessor Parcel Number 020-291-120
Ownership History
Purchase Details
Home Financials for this Owner
Home Financials are based on the most recent Mortgage that was taken out on this home.Purchase Details
Home Financials for this Owner
Home Financials are based on the most recent Mortgage that was taken out on this home.Purchase Details
Home Financials for this Owner
Home Financials are based on the most recent Mortgage that was taken out on this home.Similar Homes in the area
Home Values in the Area
Average Home Value in this Area
Purchase History
| Date | Type | Sale Price | Title Company |
|---|---|---|---|
| Grant Deed | $870,000 | North American Title Co Inc | |
| Grant Deed | $795,000 | Fidelity National Title Co | |
| Grant Deed | $642,500 | Fidelity National Title Co |
Mortgage History
| Date | Status | Loan Amount | Loan Type |
|---|---|---|---|
| Open | $165,000 | New Conventional | |
| Open | $747,500 | New Conventional | |
| Closed | $696,000 | Adjustable Rate Mortgage/ARM | |
| Previous Owner | $636,000 | New Conventional | |
| Previous Owner | $515,000 | New Conventional |
Property History
| Date | Event | Price | Change | Sq Ft Price |
|---|---|---|---|---|
| 10/24/2018 10/24/18 | Sold | $870,000 | +2.5% | $1,024 / Sq Ft |
| 09/12/2018 09/12/18 | Pending | -- | -- | -- |
| 07/30/2018 07/30/18 | For Sale | $849,000 | +6.8% | $999 / Sq Ft |
| 07/06/2017 07/06/17 | Sold | $795,000 | -0.5% | $935 / Sq Ft |
| 06/20/2017 06/20/17 | Pending | -- | -- | -- |
| 06/15/2017 06/15/17 | Price Changed | $799,000 | -3.6% | $940 / Sq Ft |
| 05/29/2017 05/29/17 | Price Changed | $829,000 | 0.0% | $975 / Sq Ft |
| 05/29/2017 05/29/17 | For Sale | $829,000 | +4.3% | $975 / Sq Ft |
| 04/05/2017 04/05/17 | Off Market | $795,000 | -- | -- |
| 03/15/2017 03/15/17 | For Sale | $849,998 | +32.3% | $1,000 / Sq Ft |
| 11/21/2016 11/21/16 | Sold | $642,500 | -1.2% | $756 / Sq Ft |
| 11/01/2016 11/01/16 | Pending | -- | -- | -- |
| 10/26/2016 10/26/16 | For Sale | $650,000 | -- | $765 / Sq Ft |
Tax History Compared to Growth
Tax History
| Year | Tax Paid | Tax Assessment Tax Assessment Total Assessment is a certain percentage of the fair market value that is determined by local assessors to be the total taxable value of land and additions on the property. | Land | Improvement |
|---|---|---|---|---|
| 2025 | $11,774 | $970,496 | $696,081 | $274,415 |
| 2023 | $11,774 | $932,812 | $669,052 | $263,760 |
| 2022 | $10,169 | $914,523 | $655,934 | $258,589 |
| 2021 | $10,039 | $896,592 | $643,073 | $253,519 |
| 2020 | $9,945 | $887,400 | $636,480 | $250,920 |
| 2019 | $9,783 | $870,000 | $624,000 | $246,000 |
| 2018 | $8,595 | $795,000 | $556,500 | $238,500 |
| 2017 | $7,087 | $642,500 | $321,250 | $321,250 |
| 2016 | $957 | $88,290 | $27,302 | $60,988 |
| 2015 | $944 | $86,964 | $26,892 | $60,072 |
| 2014 | $930 | $85,262 | $26,366 | $58,896 |
Agents Affiliated with this Home
-
Sue Vaterlaus

Seller's Agent in 2018
Sue Vaterlaus
RE/MAX
(650) 291-0470
27 Total Sales
-
J
Buyer's Agent in 2018
Jack Ng
JODI Group
-
S
Seller's Agent in 2017
Sabine Dillion
KW Bay Area Living
-
C
Seller's Agent in 2016
Cora Chiu
Bay East AOR
Map
Source: MLSListings
MLS Number: ML81642436
APN: 020-291-120
- 371 Poplar Ave
- 311 Linden Ave
- 205 Cypress Ave Unit 207
- 193 Linden Ave Unit 1
- 269 East Ave
- 228 Mastick Ave
- 116 San Felipe Ave
- 409 Chestnut Ave
- 297 San Anselmo Ave N
- 473 Chestnut Ave
- 535 Acacia Ave
- 222 Georgia Ave
- 241 Terrace Ave
- 455 Cherry Ave
- 381 Huntington Ave
- 551 Green Ave
- 403 Santa Florita Ave
- 572 Cherry Ave
- 535 Maple Ave
- 1730 Santa Lucia Ave
