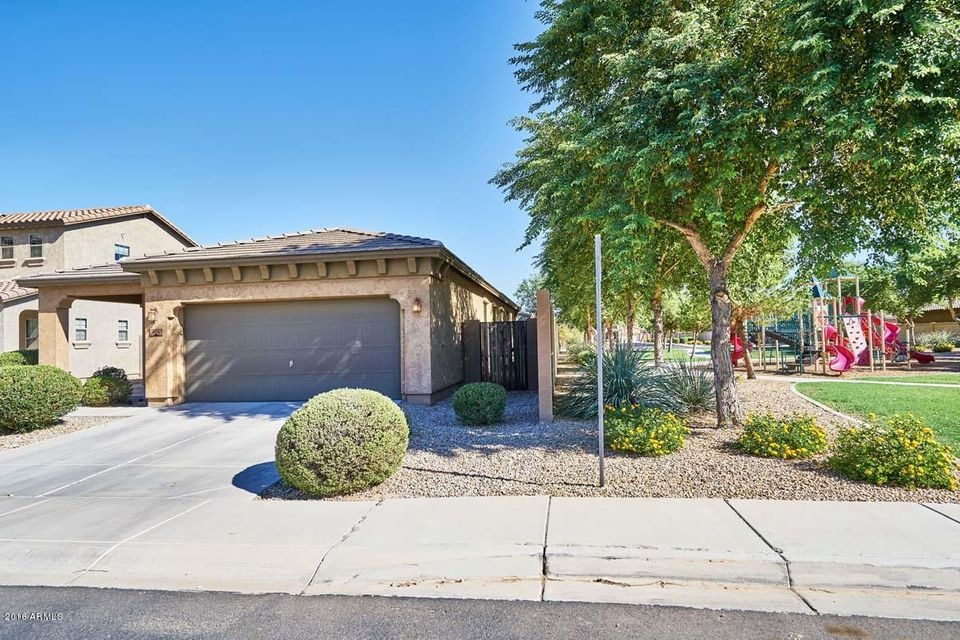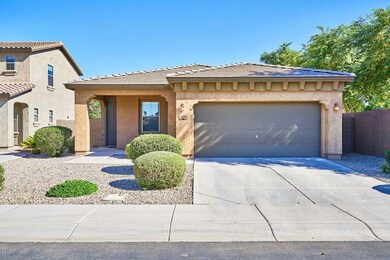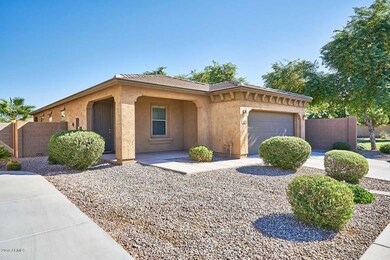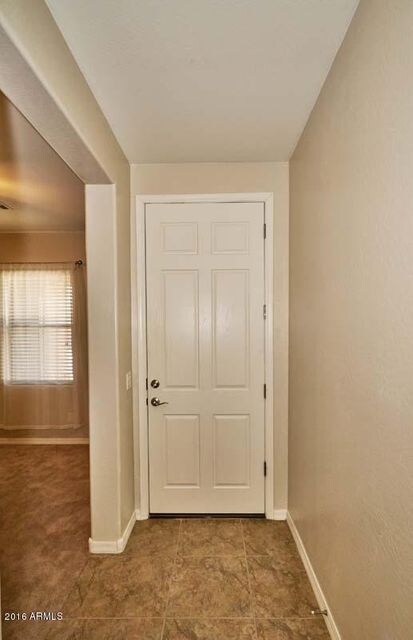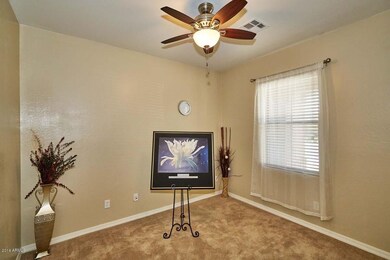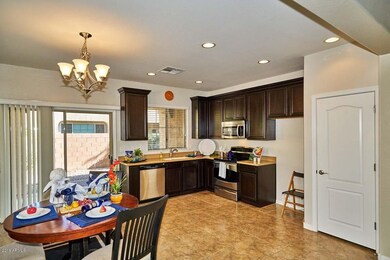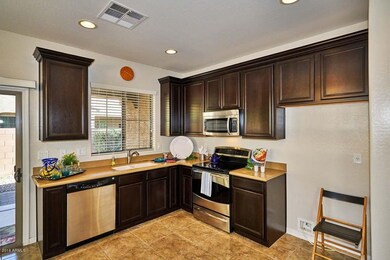
864 E Jacob St Chandler, AZ 85225
East Chandler NeighborhoodHighlights
- Gated Community
- Covered patio or porch
- Double Pane Windows
- Willis Junior High School Rated A-
- Eat-In Kitchen
- Dual Vanity Sinks in Primary Bathroom
About This Home
As of March 2018Beautiful and immaculate single level home in Chandler's gated Nicholas Point community. 3 Bedrooms + den and 2 Baths on a premium professionally landscaped lot. Spacious great room opens to the modern kitchen with stainless steel appliances, pantry and dining area. Large Master Suite and Bath have separate tub & shower, dual sinks and walk-in closet. Good sized secondary bedrooms and den. Beautiful upgraded tile floors, window blinds & ceiling fans throughout! Pavers line the covered patio and yard. Neutral, tasteful decor throughout this well maintained home. Original owner, no smokers, no pets. Close to freeway, shopping and great schools!
Last Agent to Sell the Property
RE/MAX Fine Properties License #SA504612000 Listed on: 09/08/2016

Home Details
Home Type
- Single Family
Est. Annual Taxes
- $1,606
Year Built
- Built in 2010
Lot Details
- 5,000 Sq Ft Lot
- Desert faces the front and back of the property
- Block Wall Fence
- Front Yard Sprinklers
- Sprinklers on Timer
Parking
- 2 Car Garage
- Garage Door Opener
Home Design
- Wood Frame Construction
- Tile Roof
- Stucco
Interior Spaces
- 1,701 Sq Ft Home
- 1-Story Property
- Ceiling Fan
- Double Pane Windows
Kitchen
- Eat-In Kitchen
- <<builtInMicrowave>>
- Dishwasher
Flooring
- Carpet
- Tile
Bedrooms and Bathrooms
- 3 Bedrooms
- Walk-In Closet
- Primary Bathroom is a Full Bathroom
- 2 Bathrooms
- Dual Vanity Sinks in Primary Bathroom
- Bathtub With Separate Shower Stall
Laundry
- Laundry in unit
- Washer and Dryer Hookup
Outdoor Features
- Covered patio or porch
Schools
- Hartford Sylvia Encinas Elementary School
- John M Andersen Jr High Middle School
- Chandler High School
Utilities
- Refrigerated Cooling System
- Heating Available
- Cable TV Available
Listing and Financial Details
- Tax Lot 86
- Assessor Parcel Number 302-73-182
Community Details
Overview
- Property has a Home Owners Association
- City Property Mngmnt Association, Phone Number (602) 437-4777
- Built by Meritage
- Nicholas Point Subdivision, Harrison Floorplan
Recreation
- Community Playground
Security
- Gated Community
Ownership History
Purchase Details
Home Financials for this Owner
Home Financials are based on the most recent Mortgage that was taken out on this home.Purchase Details
Purchase Details
Home Financials for this Owner
Home Financials are based on the most recent Mortgage that was taken out on this home.Purchase Details
Home Financials for this Owner
Home Financials are based on the most recent Mortgage that was taken out on this home.Purchase Details
Home Financials for this Owner
Home Financials are based on the most recent Mortgage that was taken out on this home.Purchase Details
Similar Homes in Chandler, AZ
Home Values in the Area
Average Home Value in this Area
Purchase History
| Date | Type | Sale Price | Title Company |
|---|---|---|---|
| Interfamily Deed Transfer | -- | Premier Title Agency | |
| Interfamily Deed Transfer | -- | None Available | |
| Warranty Deed | $289,900 | North American Title Company | |
| Warranty Deed | $253,000 | Chicago Title Agency | |
| Special Warranty Deed | $214,620 | First American Title Ins Co | |
| Cash Sale Deed | $2,350,000 | First American Title |
Mortgage History
| Date | Status | Loan Amount | Loan Type |
|---|---|---|---|
| Open | $160,000 | New Conventional | |
| Closed | $231,920 | New Conventional | |
| Previous Owner | $231,684 | FHA | |
| Previous Owner | $211,767 | FHA |
Property History
| Date | Event | Price | Change | Sq Ft Price |
|---|---|---|---|---|
| 03/15/2018 03/15/18 | Sold | $289,900 | 0.0% | $170 / Sq Ft |
| 02/12/2018 02/12/18 | Pending | -- | -- | -- |
| 02/08/2018 02/08/18 | For Sale | $289,900 | +14.6% | $170 / Sq Ft |
| 10/20/2016 10/20/16 | Sold | $253,000 | -2.7% | $149 / Sq Ft |
| 09/08/2016 09/08/16 | For Sale | $260,000 | -- | $153 / Sq Ft |
Tax History Compared to Growth
Tax History
| Year | Tax Paid | Tax Assessment Tax Assessment Total Assessment is a certain percentage of the fair market value that is determined by local assessors to be the total taxable value of land and additions on the property. | Land | Improvement |
|---|---|---|---|---|
| 2025 | $1,975 | $26,170 | -- | -- |
| 2024 | $2,362 | $24,924 | -- | -- |
| 2023 | $2,362 | $37,920 | $7,580 | $30,340 |
| 2022 | $2,287 | $27,560 | $5,510 | $22,050 |
| 2021 | $2,351 | $26,130 | $5,220 | $20,910 |
| 2020 | $2,338 | $23,670 | $4,730 | $18,940 |
| 2019 | $2,256 | $22,250 | $4,450 | $17,800 |
| 2018 | $1,846 | $21,270 | $4,250 | $17,020 |
| 2017 | $1,721 | $22,850 | $4,570 | $18,280 |
| 2016 | $1,658 | $23,780 | $4,750 | $19,030 |
| 2015 | $1,606 | $22,530 | $4,500 | $18,030 |
Agents Affiliated with this Home
-
D
Seller's Agent in 2018
Dean Thornton
Redfin Corporation
-
Will Carter

Buyer's Agent in 2018
Will Carter
Real Broker
(602) 809-1224
210 Total Sales
-
Sylvia McDowell

Seller's Agent in 2016
Sylvia McDowell
RE/MAX
(480) 614-0712
27 Total Sales
-
David Addington
D
Buyer's Agent in 2016
David Addington
HomeSmart
(602) 402-4397
9 Total Sales
Map
Source: Arizona Regional Multiple Listing Service (ARMLS)
MLS Number: 5494563
APN: 302-73-182
- 865 E Del Rio St
- 903 E Jacob St
- 860 N Mcqueen Rd Unit 1058
- 764 E Shannon St
- 745 E Megan St
- 960 E Tyson St
- 1165 E Ivanhoe St Unit 1
- 890 N Bogle Ct
- 403 N Monte Vista St
- 1150 E Tyson St
- 462 N Bedford Ct
- 875 E Flint St
- 501 E Ray Rd Unit 201
- 501 E Ray Rd Unit 230
- 501 E Ray Rd Unit 172
- 501 E Ray Rd Unit 36
- 501 E Ray Rd Unit 211
- 840 E Baylor Ln
- 240 N Monte Vista St
- 882 N Concord Ave
