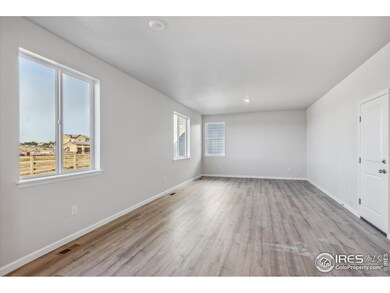
864 Hummocky Way Windsor, CO 80550
Estimated payment $2,945/month
Highlights
- New Construction
- Loft
- Home Office
- Contemporary Architecture
- No HOA
- Hiking Trails
About This Home
Complete now! The Ontario's backbone of the home directs your attention to the great room, the dining area, and the kitchen. Use the space for a full dining room table and entertain guests near the kitchen island with easy access to the yard. Go past the powder room and study room and upstairs are the two spacious secondary bedrooms each with walk-in-closets. Across the floor, the owner's suite owns a great balance of natural light. Inside features a larger linen closet and a large walk-in closet. Three car garage. Front yard landscaping included. Prairie Song is a master planned community with many future amenities. Conveniently located near I-25 and also Highway 34, it is an easy drive from major employers and entertainment hubs in Fort Collins, Loveland, Longmont and Greeley. Located just north of Windsor Lake with close proximity to downtown which offers many fun local activities such as shopping, dining and community events. You will also enjoy the beautiful scenery and nearby recreational options such as trails, parks, golf courses, open spaces and much more! Ask about Builder's current incentives! Contact Builder for specific details.
Open House Schedule
-
Saturday, August 09, 202510:00 am to 6:00 pm8/9/2025 10:00:00 AM +00:008/9/2025 6:00:00 PM +00:00Model home is located at 986 Rhapsody Drive for access to this homeAdd to Calendar
-
Sunday, August 10, 202511:00 am to 6:00 pm8/10/2025 11:00:00 AM +00:008/10/2025 6:00:00 PM +00:00Model home is located at 986 Rhapsody Drive for access to this homeAdd to Calendar
Home Details
Home Type
- Single Family
Est. Annual Taxes
- $879
Year Built
- Built in 2024 | New Construction
Lot Details
- 6,600 Sq Ft Lot
- Partially Fenced Property
- Wood Fence
- Sprinkler System
Parking
- 3 Car Attached Garage
Home Design
- Contemporary Architecture
- Wood Frame Construction
- Composition Roof
- Stone
Interior Spaces
- 1,994 Sq Ft Home
- 2-Story Property
- Double Pane Windows
- Dining Room
- Home Office
- Loft
- Fire and Smoke Detector
Kitchen
- Gas Oven or Range
- Microwave
- Dishwasher
- Kitchen Island
- Disposal
Flooring
- Carpet
- Luxury Vinyl Tile
Bedrooms and Bathrooms
- 3 Bedrooms
Laundry
- Laundry on upper level
- Washer and Dryer Hookup
Schools
- Grandview Elementary School
- Windsor Middle School
- Windsor High School
Utilities
- Forced Air Heating and Cooling System
- High Speed Internet
- Satellite Dish
- Cable TV Available
Additional Features
- Energy-Efficient HVAC
- Exterior Lighting
Listing and Financial Details
- Home warranty included in the sale of the property
- Assessor Parcel Number R8975794
Community Details
Overview
- No Home Owners Association
- Association fees include common amenities, management
- Built by Century Communities
- Prairie Song Subdivision, Ontario Floorplan
Recreation
- Park
- Hiking Trails
Map
Home Values in the Area
Average Home Value in this Area
Tax History
| Year | Tax Paid | Tax Assessment Tax Assessment Total Assessment is a certain percentage of the fair market value that is determined by local assessors to be the total taxable value of land and additions on the property. | Land | Improvement |
|---|---|---|---|---|
| 2025 | $879 | $33,040 | $6,560 | $26,480 |
| 2024 | $879 | $33,040 | $6,560 | $26,480 |
| 2023 | $365 | $2,840 | $2,840 | $0 |
| 2022 | $10 | $40 | $40 | $0 |
Property History
| Date | Event | Price | Change | Sq Ft Price |
|---|---|---|---|---|
| 07/19/2025 07/19/25 | For Sale | $519,990 | -- | $261 / Sq Ft |
Similar Homes in the area
Source: IRES MLS
MLS Number: 1019527
APN: R8975794
- 872 Hummocky Way
- 880 Hummocky Way
- Ontario | Residence 39205 Plan at Prairie Song
- Tahoe | Residence 39209 Plan at Prairie Song
- Cimarron | Residence 39102 Plan at Prairie Song
- Livingston | Residence 39103 Plan at Prairie Song
- Marion | Residence 39208 Plan at Prairie Song
- 877 Hummocky Way
- 850 Mesic Ln
- 838 Loess Ln
- 842 Mesic Ln
- 834 Mesic Ln
- 813 Hummocky Way
- 901 Hummocky Way
- 826 Mesic Ln
- 910 Hummocky Way
- 841 Loess Ln
- 822 Loess Ln
- 833 Loess Ln
- 917 Hummocky Way
- 983 Rustling St
- 381 Buffalo Dr
- 1694 Grand Ave Unit 3
- 601 Chestnut St
- 855 Maplebrook Dr
- 4511 Longmead Dr
- 931 Mount Shavano Ave
- 965 Mouflon Dr
- 6898 Autumn Leaf Dr
- 4921 Autumn Leaf Dr
- 711 Mt Evans Ave
- 4824 River Roads Dr
- 1848 Castle Hill Dr
- 5398 Chantry Dr
- 6175 Mckinnon Ct
- 6109 Zebulon Place
- 500 Broadview Dr
- 1905 Rolling Wind Dr
- 1825 Cherry Blossom Dr
- 7324 Tamarisk Dr






