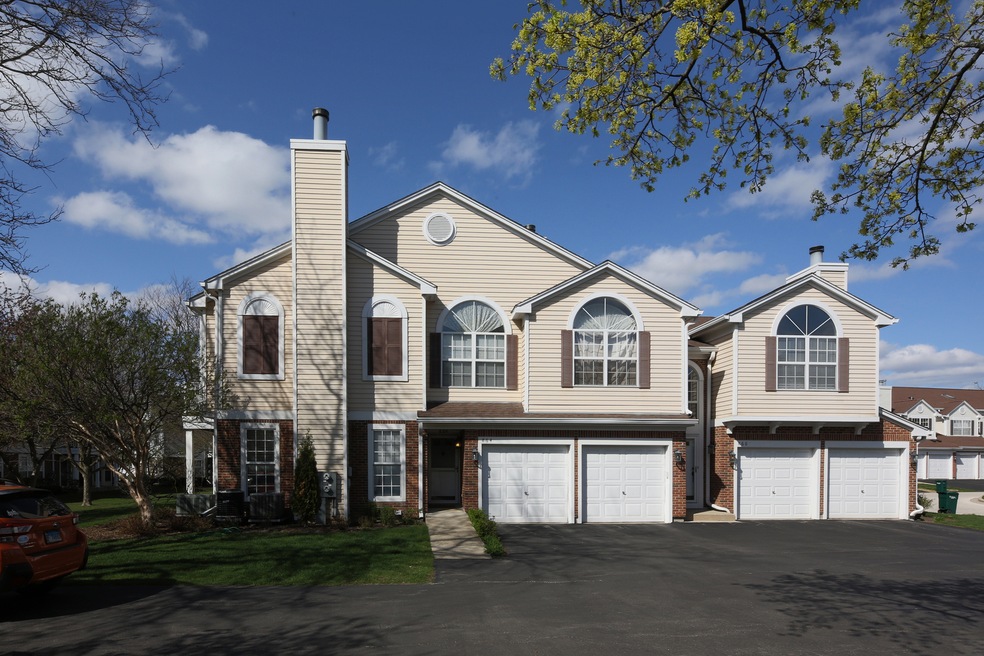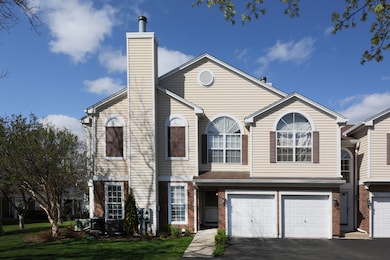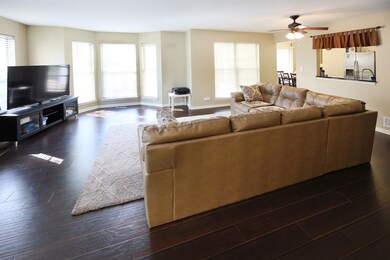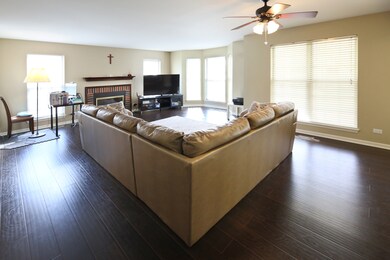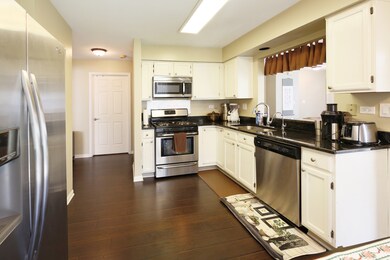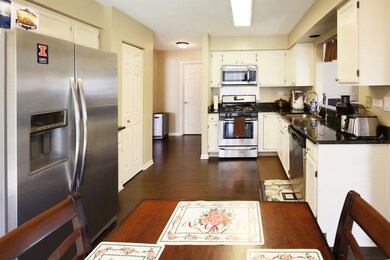
864 Lansing Ct Unit 155 Vernon Hills, IL 60061
3
Beds
2
Baths
1,439
Sq Ft
$391/mo
HOA Fee
Highlights
- Landscaped Professionally
- End Unit
- Cul-De-Sac
- Adlai E Stevenson High School Rated A+
- First Floor Utility Room
- 2 Car Attached Garage
About This Home
As of June 2021Beautifully updated end unit ranch town home. Best location in the subdivision. The large open kitchen has s/s appliances. Hard wood floors throughout. Cozy F/P in Living Room. This 3 bed 2 bath home is in an award winning school district, walking distance to park, minutes to Metra, restaurants, shopping and more. Just show, your client will like this.
Townhouse Details
Home Type
- Townhome
Est. Annual Taxes
- $6,161
Year Built
- Built in 1992
Lot Details
- End Unit
- Cul-De-Sac
- Landscaped Professionally
HOA Fees
- $391 Monthly HOA Fees
Parking
- 2 Car Attached Garage
- Driveway
- Parking Included in Price
Home Design
- Brick Exterior Construction
- Slab Foundation
- Concrete Perimeter Foundation
Interior Spaces
- 1,439 Sq Ft Home
- 2-Story Property
- Fireplace With Gas Starter
- Living Room with Fireplace
- Combination Dining and Living Room
- First Floor Utility Room
Kitchen
- Range
- Microwave
- Dishwasher
- Disposal
Bedrooms and Bathrooms
- 3 Bedrooms
- 3 Potential Bedrooms
- 2 Full Bathrooms
Laundry
- Dryer
- Washer
Outdoor Features
- Patio
Schools
- Diamond Lake Elementary School
- West Oak Middle School
- Adlai E Stevenson High School
Utilities
- Forced Air Heating and Cooling System
- Heating System Uses Natural Gas
- 100 Amp Service
- Lake Michigan Water
Listing and Financial Details
- Homeowner Tax Exemptions
Community Details
Overview
- Association fees include water, exterior maintenance, lawn care, scavenger, snow removal
- 4 Units
- Carriages Of Grosse Pointe Vill Association, Phone Number (630) 653-7782
- Carriages Of Grosse Pointe Subdivision, Stanhope Floorplan
- Property managed by Association Partners Inc
Pet Policy
- Pets up to 40 lbs
- Dogs and Cats Allowed
Additional Features
- Common Area
- Resident Manager or Management On Site
Ownership History
Date
Name
Owned For
Owner Type
Purchase Details
Listed on
Apr 15, 2021
Closed on
Jun 10, 2021
Sold by
Koo Chanhee and Kang Meerah
Bought by
Cpally Mathew Joseph and Mathew Susan
Seller's Agent
Paul Kim
Partners 4U Realty Inc.
Buyer's Agent
Johnson Maliekkal
Re/Max United
Sold Price
$260,000
Total Days on Market
21
Current Estimated Value
Home Financials for this Owner
Home Financials are based on the most recent Mortgage that was taken out on this home.
Estimated Appreciation
$71,407
Avg. Annual Appreciation
6.34%
Original Mortgage
$150,000
Interest Rate
2.12%
Mortgage Type
New Conventional
Purchase Details
Listed on
May 14, 2018
Closed on
Jun 27, 2018
Sold by
Shin Min and Shin Byeong
Bought by
Koo Chanhee and Kang Meerahn
Seller's Agent
Sunny Kim
iProperties
Buyer's Agent
Jun Wan Park
iProperties
List Price
$245,000
Sold Price
$235,000
Premium/Discount to List
-$10,000
-4.08%
Home Financials for this Owner
Home Financials are based on the most recent Mortgage that was taken out on this home.
Avg. Annual Appreciation
3.46%
Original Mortgage
$165,000
Interest Rate
4.75%
Mortgage Type
New Conventional
Purchase Details
Closed on
Jul 6, 2007
Sold by
Krueger Holdings Llc
Bought by
Shin Min and Shin Byeong
Home Financials for this Owner
Home Financials are based on the most recent Mortgage that was taken out on this home.
Original Mortgage
$196,200
Interest Rate
6.76%
Mortgage Type
Purchase Money Mortgage
Purchase Details
Closed on
Nov 16, 2004
Sold by
Krueger Harold G and Krueger Ronald W
Bought by
Krueger Holdings Llc
Home Financials for this Owner
Home Financials are based on the most recent Mortgage that was taken out on this home.
Original Mortgage
$150,000
Interest Rate
4.34%
Mortgage Type
Negative Amortization
Purchase Details
Closed on
Apr 15, 2002
Sold by
Graff Elaine
Bought by
Krueger Holdings Llc
Map
Create a Home Valuation Report for This Property
The Home Valuation Report is an in-depth analysis detailing your home's value as well as a comparison with similar homes in the area
Similar Homes in Vernon Hills, IL
Home Values in the Area
Average Home Value in this Area
Purchase History
| Date | Type | Sale Price | Title Company |
|---|---|---|---|
| Warranty Deed | $255,000 | First American Title | |
| Warranty Deed | $235,000 | Precision Title Company | |
| Warranty Deed | $245,500 | St | |
| Quit Claim Deed | -- | -- | |
| Quit Claim Deed | -- | First American Title | |
| Warranty Deed | $201,500 | Burnet Title Llc |
Source: Public Records
Mortgage History
| Date | Status | Loan Amount | Loan Type |
|---|---|---|---|
| Previous Owner | $150,000 | New Conventional | |
| Previous Owner | $160,000 | New Conventional | |
| Previous Owner | $163,000 | New Conventional | |
| Previous Owner | $165,000 | New Conventional | |
| Previous Owner | $196,200 | Purchase Money Mortgage | |
| Previous Owner | $24,530 | Stand Alone Second | |
| Previous Owner | $150,000 | Negative Amortization |
Source: Public Records
Property History
| Date | Event | Price | Change | Sq Ft Price |
|---|---|---|---|---|
| 06/15/2021 06/15/21 | Sold | $260,000 | -3.3% | $181 / Sq Ft |
| 05/06/2021 05/06/21 | Pending | -- | -- | -- |
| 05/06/2021 05/06/21 | For Sale | -- | -- | -- |
| 04/15/2021 04/15/21 | For Sale | $269,000 | +14.5% | $187 / Sq Ft |
| 06/28/2018 06/28/18 | Sold | $235,000 | -4.1% | $138 / Sq Ft |
| 05/17/2018 05/17/18 | Pending | -- | -- | -- |
| 05/14/2018 05/14/18 | For Sale | $245,000 | -- | $144 / Sq Ft |
Source: Midwest Real Estate Data (MRED)
Tax History
| Year | Tax Paid | Tax Assessment Tax Assessment Total Assessment is a certain percentage of the fair market value that is determined by local assessors to be the total taxable value of land and additions on the property. | Land | Improvement |
|---|---|---|---|---|
| 2024 | $7,817 | $87,113 | $26,356 | $60,757 |
| 2023 | $6,592 | $82,198 | $24,869 | $57,329 |
| 2022 | $6,592 | $68,805 | $20,817 | $47,988 |
| 2021 | $6,362 | $68,064 | $20,593 | $47,471 |
| 2020 | $6,277 | $68,296 | $20,663 | $47,633 |
| 2019 | $6,161 | $68,044 | $20,587 | $47,457 |
| 2018 | $5,913 | $60,318 | $22,376 | $37,942 |
| 2017 | $5,849 | $58,910 | $21,854 | $37,056 |
| 2016 | $5,686 | $56,411 | $20,927 | $35,484 |
| 2015 | $5,578 | $52,755 | $19,571 | $33,184 |
| 2014 | $6,639 | $65,470 | $21,020 | $44,450 |
| 2012 | $6,548 | $65,601 | $21,062 | $44,539 |
Source: Public Records
Source: Midwest Real Estate Data (MRED)
MLS Number: MRD11054760
APN: 15-06-206-077
Nearby Homes
- 674 Portage Ct Unit 344
- 1143 Orleans Dr Unit 1143
- 881 Sparta Ct Unit 66
- 503 Grosse Pointe Cir Unit 44
- 814 Kalamazoo Cir Unit 297
- 2369 Glacier St
- 2363 Glacier St
- 2271 Glacier St
- 2361 Glacier St
- 2267 Glacier St
- 925 Ann Arbor Ln Unit 247
- 1228 Orleans Dr Unit 1228
- 2265 Glacier St
- 2357 Glacier St
- 2259 Glacier St
- 2162 Glacier St
- 2156 Glacier St
- 2149 Yellowstone Blvd
- 2159 Yellowstone Blvd
- 2147 Yellowstone Blvd
