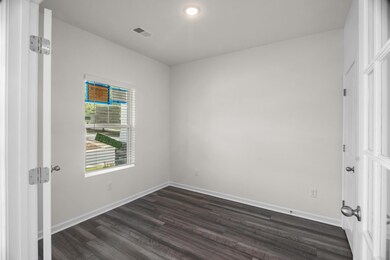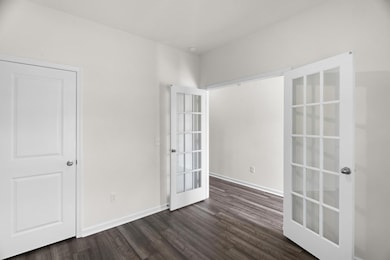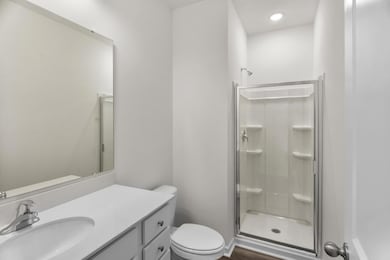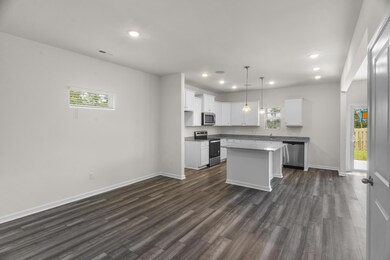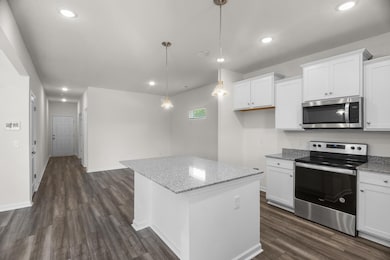
Estimated Value: $307,698 - $317,000
Highlights
- New Construction
- Main Floor Bedroom
- Patio
- Traditional Architecture
- Community Pool
- Tankless Water Heater
About This Home
As of March 2025This Spacious 5-bedroom 3-bathroom home features an open-concept kitchen with a large center island, perfect for entertaining. The main level boasts beautiful plank flooring and 9-foot ceilings, creating an airy and inviting atmosphere. The kitchen flows seamlessly into a spacious living room and a separate dining room, ideal for family gatherings.A versatile loft area upstairs can serve as a second family room or play area. The main level also includes a convenient guest bedroom and a full bath and shower.Located within walking distance of the community pool, this home offers both comfort and convenience.4.99 Interest rate with our preferred lender. This home also qualifies for 100% USDA financing.
Last Agent to Sell the Property
Keller Williams Realty Aiken Partners License #94644 Listed on: 09/10/2024

Last Buyer's Agent
Comp Agent Not Member
For COMP Purposes Only
Home Details
Home Type
- Single Family
Year Built
- Built in 2024 | New Construction
Lot Details
- 7,841
HOA Fees
- $66 Monthly HOA Fees
Parking
- 2 Car Garage
- Garage Door Opener
Home Design
- Traditional Architecture
- Brick Foundation
- Shingle Roof
- Vinyl Siding
Interior Spaces
- 2,225 Sq Ft Home
- 2-Story Property
- Ceiling Fan
- Family Room with Fireplace
- Combination Dining and Living Room
- Storage In Attic
- Electric Dryer Hookup
Kitchen
- Cooktop
- Kitchen Island
Flooring
- Carpet
- Vinyl
Bedrooms and Bathrooms
- 5 Bedrooms
- Main Floor Bedroom
- 3 Full Bathrooms
Utilities
- Central Air
- Heating Available
- Tankless Water Heater
- Internet Available
- Cable TV Available
Additional Features
- Patio
- 7,841 Sq Ft Lot
Listing and Financial Details
- Assessor Parcel Number 0870042015
- $15,000 Seller Concession
Community Details
Overview
- Trolley Run Providence Station Subdivision
Recreation
- Community Pool
Ownership History
Purchase Details
Home Financials for this Owner
Home Financials are based on the most recent Mortgage that was taken out on this home.Similar Homes in the area
Home Values in the Area
Average Home Value in this Area
Purchase History
| Date | Buyer | Sale Price | Title Company |
|---|---|---|---|
| Fraga Christopher Owen | $304,900 | None Listed On Document | |
| Fraga Christopher Owen | $304,900 | None Listed On Document |
Mortgage History
| Date | Status | Borrower | Loan Amount |
|---|---|---|---|
| Open | Fraga Christopher Owen | $179,900 | |
| Closed | Fraga Christopher Owen | $179,900 |
Property History
| Date | Event | Price | Change | Sq Ft Price |
|---|---|---|---|---|
| 03/07/2025 03/07/25 | Sold | $304,900 | -1.0% | $137 / Sq Ft |
| 02/28/2025 02/28/25 | Pending | -- | -- | -- |
| 01/05/2025 01/05/25 | Price Changed | $307,900 | +1.0% | $138 / Sq Ft |
| 12/04/2024 12/04/24 | Price Changed | $304,900 | -2.6% | $137 / Sq Ft |
| 11/05/2024 11/05/24 | Price Changed | $312,900 | -0.6% | $141 / Sq Ft |
| 09/10/2024 09/10/24 | For Sale | $314,649 | -- | $141 / Sq Ft |
Tax History Compared to Growth
Tax History
| Year | Tax Paid | Tax Assessment Tax Assessment Total Assessment is a certain percentage of the fair market value that is determined by local assessors to be the total taxable value of land and additions on the property. | Land | Improvement |
|---|---|---|---|---|
| 2023 | -- | $0 | $0 | $0 |
Agents Affiliated with this Home
-
Lakesha Harley

Seller's Agent in 2025
Lakesha Harley
Keller Williams Realty Aiken Partners
(803) 686-0640
100 Total Sales
-
C
Buyer's Agent in 2025
Comp Agent Not Member
For COMP Purposes Only
Map
Source: Aiken Association of REALTORS®
MLS Number: 213804
APN: 087-00-42-015
- 818 Pullman Loop
- 957 Pullman Loop
- 961 Pullman Loop
- 4179 Hartshorn Cir
- 4163 Hartshorn Cir
- 4169 Hartshorn Cir
- 4189 Hartshorn Cir
- 208 Marstrand Cir
- 216 Marstrand Cir
- 230 Marstrand Cir
- 6103 Tarton Pass
- 6093 Tarton Pass
- 337 Marstrand Cir
- 708 Manitou Cir
- 6083 Tarton Pass
- 3035 Gobbler Ct
- 4255 Hartshorn Cir
- Lot 259 Pullman Loop
- 4106 Hartshorn Cir
- 4019 Hartshorn Cir
- 4122 Hartshorn Cir
- 4037 Hartshorn Cir
- 4065 Hartshorn Cir
- 4079 Hartshorn Cir
- 4158 Hartshorn Cir Unit 3149691-9467
- 4158 Hartshorn Cir Unit 3144645-9467
- 4158 Hartshorn Cir Unit 3142677-9467
- 4158 Hartshorn Cir Unit 3103311-9467
- 4158 Hartshorn Cir Unit 3103317-9467
- 4158 Hartshorn Cir Unit 3103310-9467
- 4158 Hartshorn Cir Unit 3103313-9467
- 4158 Hartshorn Cir Unit 3095401-9467
- 4158 Hartshorn Cir Unit 3095139-9467
- 6153 Tarton Pass
- 856 Pullman Loop
- 6292 Tarton Pass
- 4158 Hartshorn Cir Unit 3019834-9467

