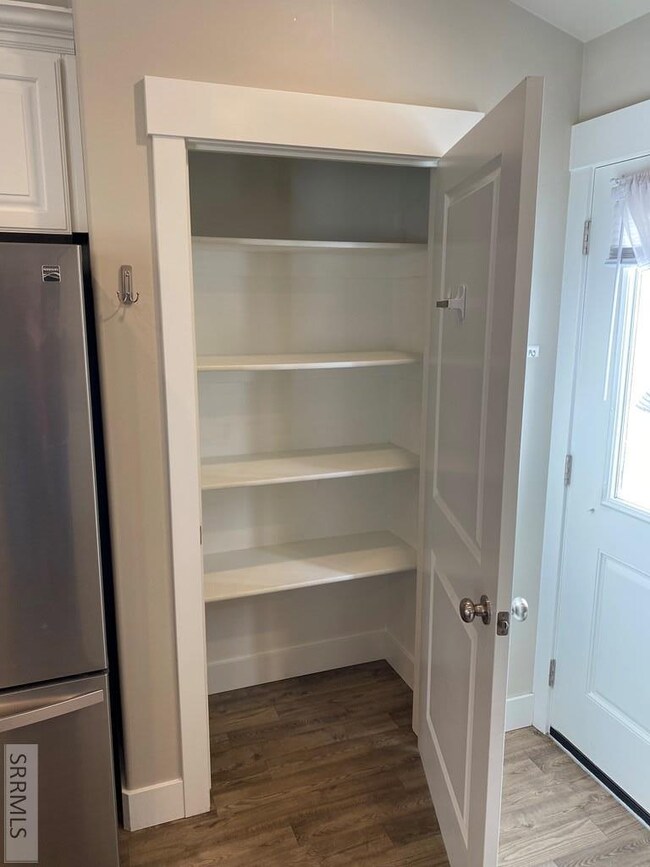
864 S 2275 W Rexburg, ID 83440
Estimated Value: $453,673 - $462,000
Highlights
- Fitness Center
- Clubhouse
- Community Pool
- Madison Senior High School Rated A-
- Vaulted Ceiling
- Covered patio or porch
About This Home
As of March 2022Charming two story home in Summerfield! From the moment you walk up to the front door this home is inviting with a quaint covered porch with stone pillars. Upon entering, this home is bright and open with a main level kitchen, dining and living room with vaulted ceilings. The kitchen features light cabinetry, stainless steel appliances, large pantry, and granite countertops. Upstairs includes a large master bedroom suite with master bath and walk-in closet. There are two additional roomy bedrooms and a full guest bath. The yard is completed with auto sprinklers, lawn, trees, and a full vinyl privacy fence. Also included is central air, water softener, and storage shed. Partially finished basement gives you room to grow. The HOA is very reasonable and includes access to clubhouse, exercise gym, pool and hot tub, and common areas. Come and see why Summerfield is one of the most desirable subdivisions in Rexburg!
Home Details
Home Type
- Single Family
Est. Annual Taxes
- $3,568
Year Built
- Built in 2017
Lot Details
- 6,534 Sq Ft Lot
- Property is Fully Fenced
- Privacy Fence
- Vinyl Fence
- Sprinkler System
- Many Trees
HOA Fees
- $35 Monthly HOA Fees
Parking
- 2 Car Garage
- Garage Door Opener
- Open Parking
Home Design
- Frame Construction
- Architectural Shingle Roof
- Composition Roof
- Concrete Perimeter Foundation
- Stone
Interior Spaces
- 2-Story Property
- Vaulted Ceiling
- Ceiling Fan
- Living Room
- Formal Dining Room
Kitchen
- Electric Range
- Microwave
- Dishwasher
- Disposal
Bedrooms and Bathrooms
- 3 Main Level Bedrooms
- Walk-In Closet
- 2 Full Bathrooms
Laundry
- Laundry on lower level
- Electric Dryer
- Washer
Partially Finished Basement
- Partial Basement
- Natural lighting in basement
Outdoor Features
- Covered patio or porch
- Shed
Location
- Property is near schools
Schools
- Burton 321El Elementary School
- Madison 321Jh Middle School
- Madison 321Hs High School
Utilities
- Forced Air Heating and Cooling System
- Heating System Uses Natural Gas
- 220 Volts
- Gas Water Heater
- Water Softener is Owned
Community Details
Overview
- Summerfield Mad Subdivision
Amenities
- Common Area
- Clubhouse
Recreation
- Fitness Center
- Community Pool
Ownership History
Purchase Details
Home Financials for this Owner
Home Financials are based on the most recent Mortgage that was taken out on this home.Purchase Details
Purchase Details
Home Financials for this Owner
Home Financials are based on the most recent Mortgage that was taken out on this home.Purchase Details
Similar Homes in Rexburg, ID
Home Values in the Area
Average Home Value in this Area
Purchase History
| Date | Buyer | Sale Price | Title Company |
|---|---|---|---|
| Mccoy James | -- | Alliance Title | |
| Lin Dong | -- | None Available | |
| Lin Dong | -- | Alliance Title | |
| Lin Dong | -- | Alliance Title | |
| Klartchner Homes Of Idaho Inc | -- | Alliance Title Rexburg |
Mortgage History
| Date | Status | Borrower | Loan Amount |
|---|---|---|---|
| Open | Mccoy James | $374,400 |
Property History
| Date | Event | Price | Change | Sq Ft Price |
|---|---|---|---|---|
| 03/28/2022 03/28/22 | Sold | -- | -- | -- |
| 02/28/2022 02/28/22 | Pending | -- | -- | -- |
| 01/17/2022 01/17/22 | For Sale | $485,000 | +133.3% | $220 / Sq Ft |
| 07/28/2017 07/28/17 | Sold | -- | -- | -- |
| 05/26/2017 05/26/17 | Pending | -- | -- | -- |
| 01/17/2017 01/17/17 | For Sale | $207,900 | -- | $94 / Sq Ft |
Tax History Compared to Growth
Tax History
| Year | Tax Paid | Tax Assessment Tax Assessment Total Assessment is a certain percentage of the fair market value that is determined by local assessors to be the total taxable value of land and additions on the property. | Land | Improvement |
|---|---|---|---|---|
| 2024 | $2,613 | $413,907 | $50,000 | $363,907 |
| 2023 | $2,613 | $402,072 | $50,000 | $352,072 |
| 2022 | $2,709 | $340,439 | $45,000 | $295,439 |
| 2021 | $4,402 | $297,397 | $35,000 | $262,397 |
| 2020 | $3,569 | $254,636 | $35,000 | $219,636 |
| 2019 | $2,149 | $227,424 | $35,000 | $192,424 |
| 2018 | $1,829 | $207,988 | $35,000 | $172,988 |
| 2017 | $515 | $183,752 | $30,000 | $153,752 |
| 2016 | $125 | $7,500 | $7,500 | $0 |
| 2015 | -- | $7,500 | $0 | $0 |
Agents Affiliated with this Home
-
Jeremy Snell
J
Seller's Agent in 2022
Jeremy Snell
Silvercreek Realty Group
(208) 377-0422
53 Total Sales
-
Brett Stauffer
B
Seller's Agent in 2017
Brett Stauffer
Kartchner Homes Inc
(208) 243-2694
48 Total Sales
-
G
Buyer's Agent in 2017
Greg Hathaway
Keller Williams Realty East Idaho
Map
Source: Snake River Regional MLS
MLS Number: 2141715
APN: RPRSMRF3120110
- 793 S 2275 W
- 825 S 2315 W
- 862 S 2400 W
- 2163 W 690 S
- 692 S 2400 W
- 2033 Summerfield Ln
- 651 S 2400 W Unit 10101
- 651 S 2400 W Unit 16103
- 651 S 2400 W Unit 2101
- 651 S 2400 W Unit 14101
- 651 S 2400 W Unit 5101
- 627 S 2315 W
- 2128 W 640 S
- 25.5 Ac S 12th W
- 641 S 2470 W
- 1118 Coyote Willow Way
- 547 Countryside Ave
- 640 Sunflower Rd
- 644 Sunflower Rd
- 646 Sunflower Rd






