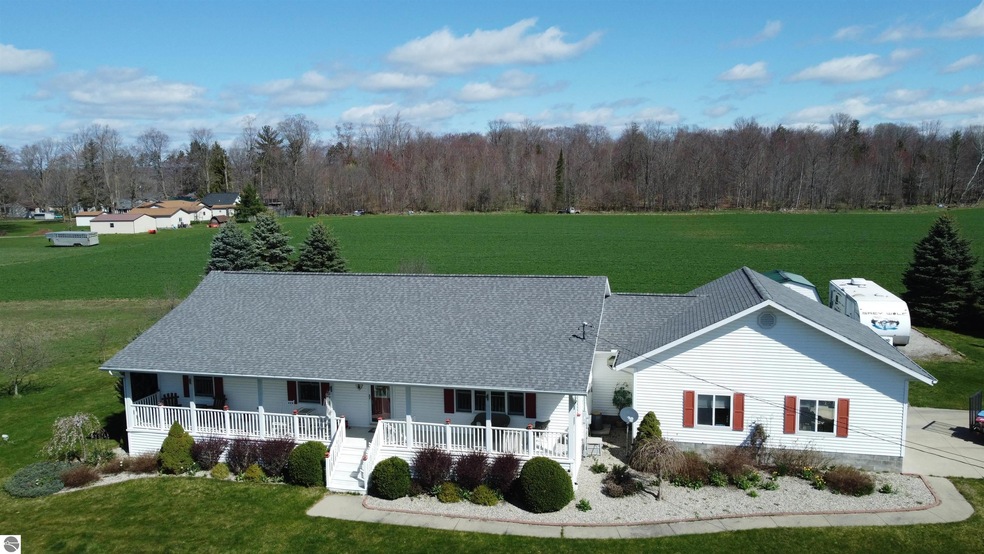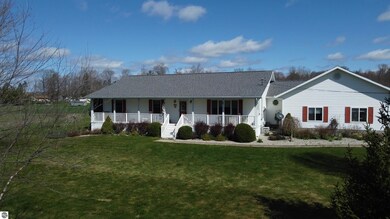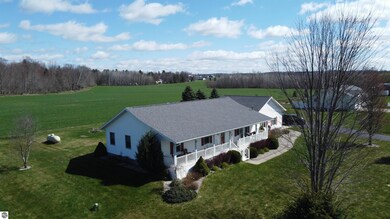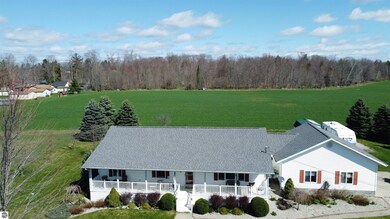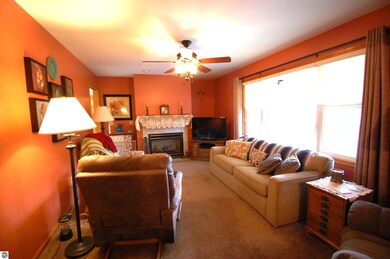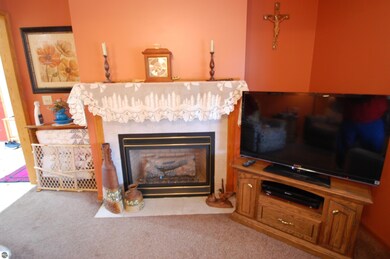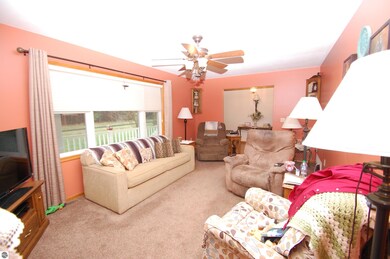
864 W Finerty Rd West Branch, MI 48661
Highlights
- Countryside Views
- Covered patio or porch
- Formal Dining Room
- Ranch Style House
- Breakfast Area or Nook
- 2 Car Attached Garage
About This Home
As of May 2024Great location for this three bed, two bath ranch home. Walking distance to all sports Peach Lake public access site. Well maintained and tastefully decorated. Living room has large picture window for natural light and a gas log fireplace. Step out the front door and enjoy the full length covered front porch ~ great spot for your favorite book and a cup of coffee! Spacious kitchen and eating area ~ lots of cupboards, tile backsplash and flowing counter tops. Seating area for kitchen gathering. French door leads to a patio ~ enjoy the open backyard with landscaped flower beds. Formal dining room. Master suite with 3/4 bath and walk in closet. Full basement. Attached oversized two car garage. Exterior landscaping includes mature shrubs; asphalt drive; shed included...
Home Details
Home Type
- Single Family
Est. Annual Taxes
- $1,838
Year Built
- Built in 2002
Lot Details
- 1 Acre Lot
- Lot Dimensions are 200x218
- Landscaped
- Level Lot
- The community has rules related to zoning restrictions
Home Design
- Ranch Style House
- Block Foundation
- Fire Rated Drywall
- Frame Construction
- Asphalt Roof
- Vinyl Siding
Interior Spaces
- 1,620 Sq Ft Home
- Ceiling Fan
- Gas Fireplace
- Blinds
- Rods
- Entrance Foyer
- Formal Dining Room
- Countryside Views
- Unfinished Basement
- Basement Fills Entire Space Under The House
Kitchen
- Breakfast Area or Nook
- Oven or Range
- Microwave
- Dishwasher
- Disposal
Bedrooms and Bathrooms
- 3 Bedrooms
- Walk-In Closet
Laundry
- Dryer
- Washer
Parking
- 2 Car Attached Garage
- Garage Door Opener
Outdoor Features
- Covered patio or porch
- Shed
Schools
- Surline Elementary School
- Surline Middle School
- Ogemaw Heights High School
Utilities
- Forced Air Heating and Cooling System
- Well
- Water Softener is Owned
Ownership History
Purchase Details
Home Financials for this Owner
Home Financials are based on the most recent Mortgage that was taken out on this home.Purchase Details
Similar Homes in West Branch, MI
Home Values in the Area
Average Home Value in this Area
Purchase History
| Date | Type | Sale Price | Title Company |
|---|---|---|---|
| Warranty Deed | $159,000 | -- | |
| Deed | $15,000 | -- |
Property History
| Date | Event | Price | Change | Sq Ft Price |
|---|---|---|---|---|
| 05/13/2024 05/13/24 | Sold | $270,501 | +4.0% | $167 / Sq Ft |
| 04/17/2024 04/17/24 | For Sale | $260,000 | +63.5% | $160 / Sq Ft |
| 04/18/2013 04/18/13 | Sold | $159,000 | -6.5% | $98 / Sq Ft |
| 02/11/2013 02/11/13 | Pending | -- | -- | -- |
| 05/21/2012 05/21/12 | For Sale | $170,000 | -- | $105 / Sq Ft |
Tax History Compared to Growth
Tax History
| Year | Tax Paid | Tax Assessment Tax Assessment Total Assessment is a certain percentage of the fair market value that is determined by local assessors to be the total taxable value of land and additions on the property. | Land | Improvement |
|---|---|---|---|---|
| 2024 | $10 | $118,500 | $0 | $0 |
| 2023 | $1,819 | $101,900 | $0 | $0 |
| 2022 | $1,765 | $90,200 | $0 | $0 |
| 2021 | $1,641 | $85,900 | $0 | $0 |
| 2020 | $1,692 | $79,500 | $0 | $0 |
| 2019 | $1,495 | $76,400 | $0 | $0 |
| 2018 | $1,460 | $75,600 | $0 | $0 |
| 2017 | $1,338 | $74,800 | $0 | $0 |
| 2016 | $1,324 | $72,200 | $0 | $0 |
| 2015 | $1,320 | $65,900 | $0 | $0 |
| 2014 | $1,316 | $62,100 | $0 | $0 |
Agents Affiliated with this Home
-
Yvonne DeRoso

Seller's Agent in 2024
Yvonne DeRoso
MORRIS-RICHARDSON RE
(989) 387-8887
103 Total Sales
-
Greg Morris

Buyer's Agent in 2024
Greg Morris
MORRIS-RICHARDSON RE
(989) 329-4396
182 Total Sales
-

Buyer's Agent in 2013
Christine Thibault
MORRIS-RICHARDSON RE
(989) 701-5616
31 Total Sales
Map
Source: Northern Great Lakes REALTORS® MLS
MLS Number: 1921279
APN: 014-014-024-17
- 626 W Finerty Rd
- 822 Michigan 55
- 279 W State Rd
- 1780 Rifle Lake Trail
- 152 S Mud Lake Rd
- VL Parcel #4 W Valley Rd
- VL Parcel #5 W Valley Rd
- 2249 W State Rd
- 2864 Peach Lake Rd
- 2152 Fox Run
- 2190 Fox Run
- 2249 Fox Run
- 2161 Fox Run
- 2210 Fox Run
- 2371 Pilatus Ct
- 0 Jonathan Ct Unit 1926470
- 0 Jonathan Ct Unit 12 1926461
- 0 Jonathan Ct Unit 11 1926460
- 0 Jonathan Ct Unit 10 1926458
- 0 Jonathan Ct Unit 9 1926455
