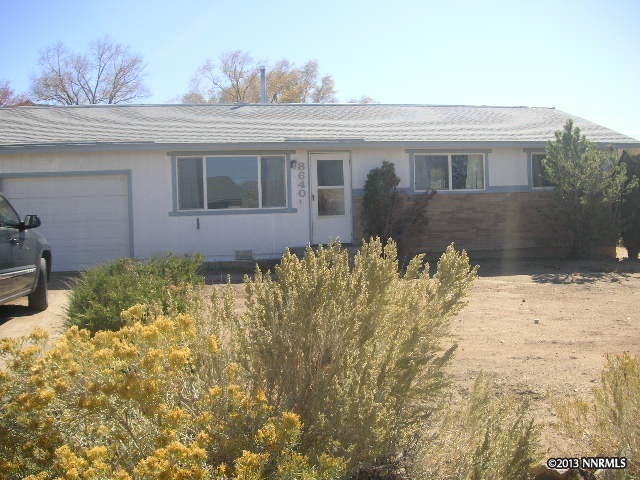
Estimated Value: $322,000 - $371,000
Highlights
- RV Access or Parking
- No HOA
- Double Pane Windows
- Separate Formal Living Room
- 1 Car Attached Garage
- Views
About This Home
As of November 2013Great Lemon Valley location, close to schools, shopping, etc. Nearly half-acre. Newer and upgraded features include roof, dual pane windows, hotwater heater, furnace, garage door, shed, dishwasher. Needs some TLC, but great potential.
Last Agent to Sell the Property
Patrick Higgins
Ferrari-Lund Real Estate Reno Listed on: 10/22/2013
Home Details
Home Type
- Single Family
Est. Annual Taxes
- $422
Year Built
- Built in 1970
Lot Details
- 0.4 Acre Lot
- Back Yard Fenced
- Landscaped
- Level Lot
- Property is zoned MDS
Parking
- 1 Car Attached Garage
- Garage Door Opener
- RV Access or Parking
Home Design
- Shingle Roof
- Composition Roof
- Wood Siding
- Stick Built Home
Interior Spaces
- 912 Sq Ft Home
- 1-Story Property
- Double Pane Windows
- Drapes & Rods
- Separate Formal Living Room
- Combination Kitchen and Dining Room
- Carpet
- Crawl Space
- Dishwasher
- Property Views
Bedrooms and Bathrooms
- 3 Bedrooms
- 1 Full Bathroom
Laundry
- Laundry Room
- Laundry in Kitchen
Outdoor Features
- Patio
- Storage Shed
Schools
- Lemmon Valley Elementary School
- Obrien Middle School
- North Valleys High School
Utilities
- Forced Air Heating System
- Heating System Uses Natural Gas
- Gas Water Heater
- Septic Tank
- Phone Available
Community Details
- No Home Owners Association
Listing and Financial Details
- Home warranty included in the sale of the property
- Assessor Parcel Number 55222205
Ownership History
Purchase Details
Home Financials for this Owner
Home Financials are based on the most recent Mortgage that was taken out on this home.Purchase Details
Purchase Details
Home Financials for this Owner
Home Financials are based on the most recent Mortgage that was taken out on this home.Similar Homes in Reno, NV
Home Values in the Area
Average Home Value in this Area
Purchase History
| Date | Buyer | Sale Price | Title Company |
|---|---|---|---|
| Randolph Marion E Gene | -- | First Centennial Title Reno | |
| Randolph Marion E | -- | First Centennial Reno | |
| Randolph Marion E Gene | -- | None Available | |
| Randolph Marion E | $89,000 | Ticor Title Reno |
Mortgage History
| Date | Status | Borrower | Loan Amount |
|---|---|---|---|
| Open | Randolph Marion E | $120,000 | |
| Closed | Randolph Marion E | $89,000 |
Property History
| Date | Event | Price | Change | Sq Ft Price |
|---|---|---|---|---|
| 11/15/2013 11/15/13 | Sold | $88,800 | +1.5% | $97 / Sq Ft |
| 10/25/2013 10/25/13 | Pending | -- | -- | -- |
| 10/22/2013 10/22/13 | For Sale | $87,500 | -- | $96 / Sq Ft |
Tax History Compared to Growth
Tax History
| Year | Tax Paid | Tax Assessment Tax Assessment Total Assessment is a certain percentage of the fair market value that is determined by local assessors to be the total taxable value of land and additions on the property. | Land | Improvement |
|---|---|---|---|---|
| 2025 | $628 | $47,826 | $33,145 | $14,681 |
| 2024 | $628 | $42,386 | $27,895 | $14,491 |
| 2023 | $582 | $40,650 | $27,279 | $13,371 |
| 2022 | $566 | $34,640 | $23,730 | $10,910 |
| 2021 | $524 | $27,111 | $16,485 | $10,626 |
| 2020 | $508 | $28,015 | $17,605 | $10,410 |
| 2019 | $495 | $27,138 | $16,660 | $10,478 |
| 2018 | $480 | $21,855 | $11,235 | $10,620 |
| 2017 | $466 | $21,600 | $10,605 | $10,995 |
| 2016 | $452 | $19,714 | $8,190 | $11,524 |
| 2015 | $448 | $18,157 | $6,615 | $11,542 |
| 2014 | $446 | $15,547 | $4,130 | $11,417 |
| 2013 | -- | $13,027 | $3,115 | $9,912 |
Agents Affiliated with this Home
-
P
Seller's Agent in 2013
Patrick Higgins
Ferrari-Lund Real Estate Reno
-
Jodi Shaw

Buyer's Agent in 2013
Jodi Shaw
Keller Williams Group One Inc.
(775) 843-8627
26 Total Sales
Map
Source: Northern Nevada Regional MLS
MLS Number: 130013436
APN: 552-222-05
- 8725 Paloma Way
- 551 Ideal Ct
- 0 Wigwam Way
- 0 Mason Rd Unit 240010691
- 7753 Tulear St
- 801 Orchard Rock Dr Unit Lot 85
- 825 Orchard Rock Dr Unit Lot 89
- 709 Valmy Dr
- 843 Orchard Rock Dr Unit Lot 92
- 9390 Fleetwood Dr
- 7721 Welsh Dr
- 830 Orchard Rock Dr
- 640 Mcgill Dr
- 725 Hamilton Park Ct Unit Lot 77
- 872 Orchard Rock Dr Unit Lot 49
- 733 Hamilton Park Ct Unit Lot 53
- 9240 Fremont Way
- 590 Budger Way
- 623 Yerington Dr
- 506 Paradise Valley Rd
- 8640 Channel Way
- 8630 Channel Way
- 8650 Channel Way
- 8635 Channel Way
- 8655 Channel Way
- 8645 Channel Way
- 8651 Aquifer Way
- 8620 Channel Way
- 8665 Aquifer Way
- 8615 Channel Way
- 8600 Channel Way
- 8647 Aquifer Way
- 8670 Aquifer Way
- 8605 Channel Way
- 8652 Aquifer Way
- 8905 Limnol St
- 8675 Aquifer Way
- 8595 Channel Way
- 8645 Aquifer Way
- 8650 Aquifer Way
