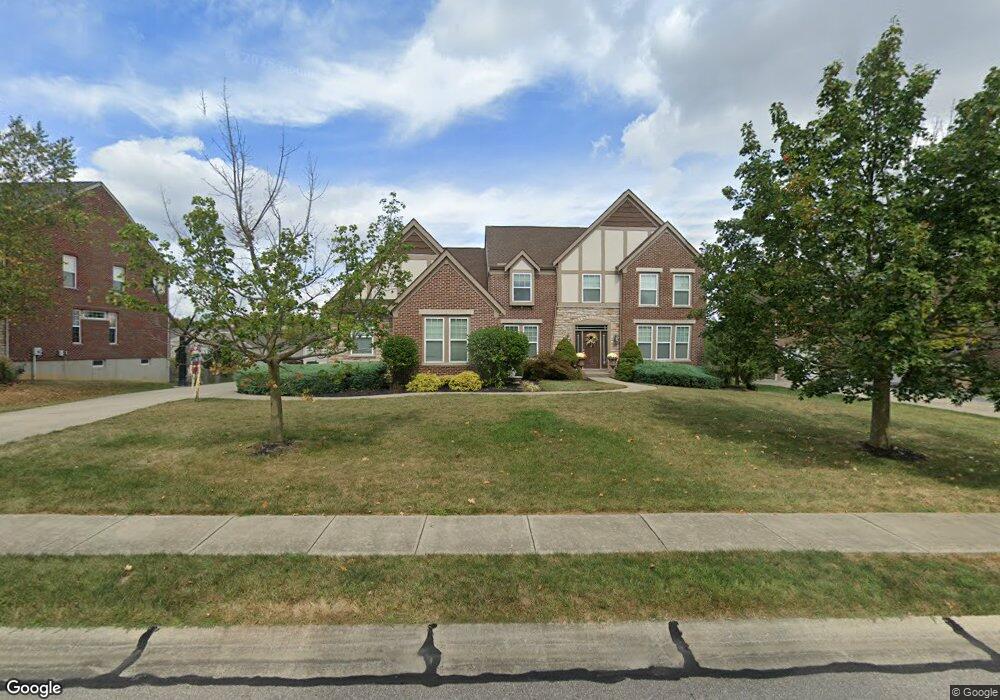Estimated Value: $565,688 - $639,000
4
Beds
3
Baths
5,086
Sq Ft
$117/Sq Ft
Est. Value
About This Home
This home is located at 8641 Marais Dr Unit 312, Union, KY 41091 and is currently estimated at $595,672, approximately $117 per square foot. 8641 Marais Dr Unit 312 is a home located in Boone County with nearby schools including Erpenbeck Elementary School, Ockerman Middle School, and Randall K. Cooper High School.
Ownership History
Date
Name
Owned For
Owner Type
Purchase Details
Closed on
Nov 21, 2011
Sold by
Fischer Single Family Homes Ii L L C
Bought by
Erpenbeck Christa L and Erpenbeck Brian C
Current Estimated Value
Home Financials for this Owner
Home Financials are based on the most recent Mortgage that was taken out on this home.
Original Mortgage
$256,300
Outstanding Balance
$176,033
Interest Rate
4.17%
Mortgage Type
New Conventional
Estimated Equity
$419,639
Purchase Details
Closed on
May 27, 2010
Sold by
Grand Communities Ltd
Bought by
Fischer Single Family Homes Ii Llc
Create a Home Valuation Report for This Property
The Home Valuation Report is an in-depth analysis detailing your home's value as well as a comparison with similar homes in the area
Home Values in the Area
Average Home Value in this Area
Purchase History
| Date | Buyer | Sale Price | Title Company |
|---|---|---|---|
| Erpenbeck Christa L | $320,460 | Homestead Title Agency Ltd | |
| Fischer Single Family Homes Ii Llc | $56,700 | None Available |
Source: Public Records
Mortgage History
| Date | Status | Borrower | Loan Amount |
|---|---|---|---|
| Open | Erpenbeck Christa L | $256,300 |
Source: Public Records
Tax History Compared to Growth
Tax History
| Year | Tax Paid | Tax Assessment Tax Assessment Total Assessment is a certain percentage of the fair market value that is determined by local assessors to be the total taxable value of land and additions on the property. | Land | Improvement |
|---|---|---|---|---|
| 2024 | $2,970 | $320,460 | $56,700 | $263,760 |
| 2023 | $3,022 | $320,460 | $56,700 | $263,760 |
| 2022 | $3,037 | $320,460 | $56,700 | $263,760 |
| 2021 | $3,908 | $320,460 | $56,700 | $263,760 |
| 2020 | $3,108 | $320,460 | $56,700 | $263,760 |
| 2019 | $3,135 | $320,460 | $56,700 | $263,760 |
| 2018 | $3,155 | $320,460 | $56,700 | $263,760 |
| 2017 | $3,102 | $320,460 | $56,700 | $263,760 |
| 2015 | $3,076 | $320,460 | $56,700 | $263,760 |
| 2013 | -- | $320,460 | $56,700 | $263,760 |
Source: Public Records
Map
Nearby Homes
- 8645 Marais Dr
- 8601 Marais Dr
- 8809 Marais Dr
- 8791 Marais Dr
- 8784 Marais Dr
- 8812 Marais Dr
- 2695 Saint Charles Cir
- 2647 Saint Charles Cir
- 4113 Cardiff St
- 4117 Cardiff St
- 2381 Longbranch-New Build Rd
- 2381 Longbranch Rd-Lot 3 Rd
- 2381 Longbranch Rd-Lot 1 Rd
- 2381 Longbranch Rd-Lot 4 Rd
- 2301 Moonbrook Ct
- The Westchester Plan at Hunter's Ridge
- The Marietta Plan at Hunter's Ridge
- The Camden Plan at Hunter's Ridge
- The Bristol Plan at Hunter's Ridge
- The Avalon Plan at Hunter's Ridge
- 8641 Marais Dr
- 8645 Marais Dr Unit 311
- 8637 Marais Dr
- 8637 Marais Dr Unit 313
- 8649 Marais Dr
- 8649 Marais Dr Unit 310
- 8660 Marais Dr
- 8633 Marais Dr
- 8633 Marais Dr Unit 314
- 2552 Saint Charles Cir
- 2548 Saint Charles Cir
- 2548 Saint Charles Cir Unit 124
- 8656 Marais Dr
- 8656 Marais Dr Unit 278
- 2554 Saint Charles Cir
- 2554 St Charles Cir Unit 122
- 8652 Marais Dr Unit 277
- 2544 Saint Charles Cir
- 2544 St Charles Cir Unit 125
- 2544 Saint Charles Cir Unit 125
