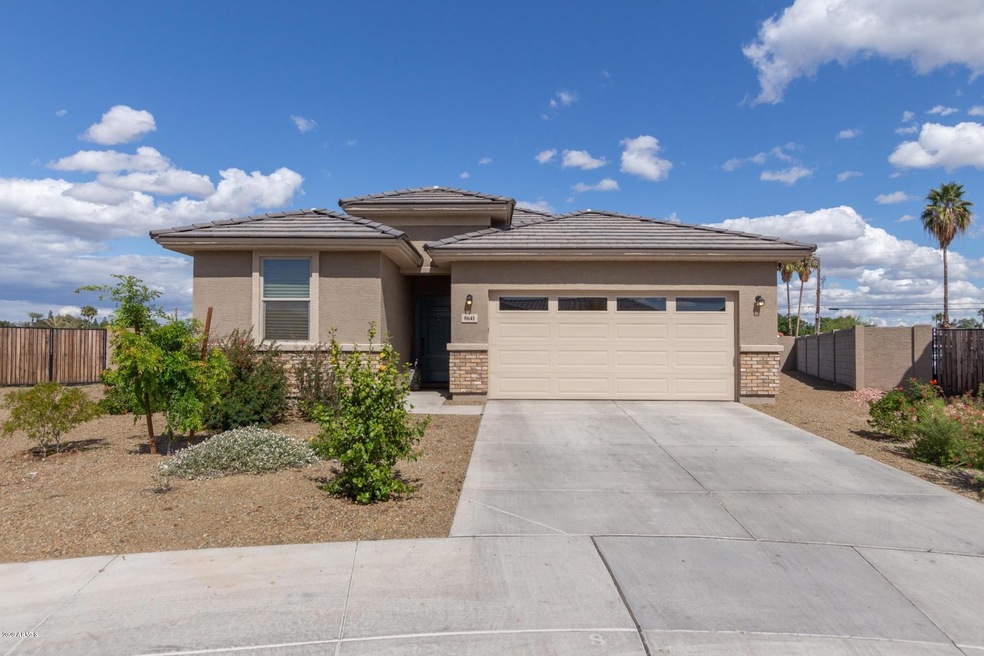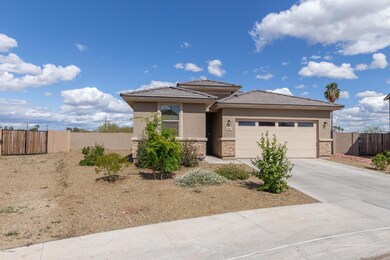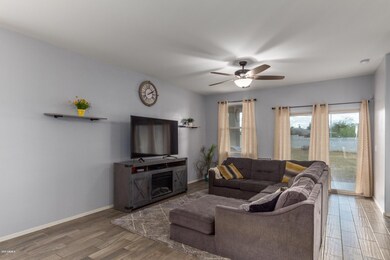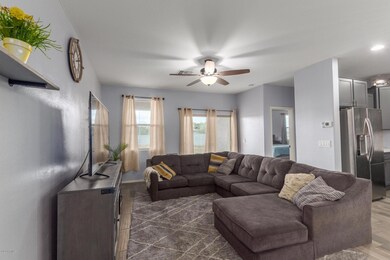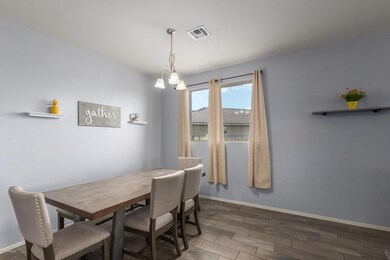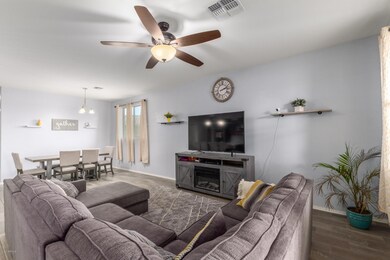
8641 N 61st Dr Glendale, AZ 85302
Highlights
- Gated Community
- Eat-In Kitchen
- Community Playground
- Covered patio or porch
- Dual Vanity Sinks in Primary Bathroom
- Tile Flooring
About This Home
As of July 2024Check out this amazing 3+ bedroom, 2 bath in the gated community of Alice Park. This home features plush carpeting, wood-like flooring, recessed lighting, and ceiling fans throughout. No expense was spared on the chefs kitchen complete with upgraded staggered cabinets, gorgeous quartz counter tops, large kitchen island with breakfast bar and pendant lights, wall ovens and stainless steel appliances. The master retreat features tons of natural light and a spa like master bathroom. The huge backyard has easy to maintain landscaping, grassy play area, and covered patio. This great open concept floorplan offers 2 large guest bedrooms a huge master suite and a large office. Home is located close to schools, parks, shopping & dining, and freeway access. This is a must see!
Last Agent to Sell the Property
My Home Group Real Estate License #SA627397000 Listed on: 03/23/2020

Home Details
Home Type
- Single Family
Est. Annual Taxes
- $2,275
Year Built
- Built in 2017
Lot Details
- 0.31 Acre Lot
- Desert faces the front of the property
- Block Wall Fence
- Front Yard Sprinklers
- Sprinklers on Timer
- Grass Covered Lot
HOA Fees
- $70 Monthly HOA Fees
Parking
- 2 Car Garage
Home Design
- Wood Frame Construction
- Tile Roof
- Stucco
Interior Spaces
- 1,895 Sq Ft Home
- 1-Story Property
- Washer and Dryer Hookup
Kitchen
- Eat-In Kitchen
- Breakfast Bar
- Built-In Microwave
- Kitchen Island
Flooring
- Carpet
- Tile
Bedrooms and Bathrooms
- 3 Bedrooms
- 2 Bathrooms
- Dual Vanity Sinks in Primary Bathroom
Outdoor Features
- Covered patio or porch
Schools
- Glendale American Elementary And Middle School
- Glendale High School
Utilities
- Refrigerated Cooling System
- Heating Available
- High Speed Internet
- Cable TV Available
Listing and Financial Details
- Tax Lot 33
- Assessor Parcel Number 143-15-124
Community Details
Overview
- Association fees include ground maintenance
- Alice Park HOA, Phone Number (480) 422-0888
- Built by Garrett Walker
- Alice Park Subdivision
Recreation
- Community Playground
- Bike Trail
Security
- Gated Community
Ownership History
Purchase Details
Home Financials for this Owner
Home Financials are based on the most recent Mortgage that was taken out on this home.Purchase Details
Home Financials for this Owner
Home Financials are based on the most recent Mortgage that was taken out on this home.Purchase Details
Home Financials for this Owner
Home Financials are based on the most recent Mortgage that was taken out on this home.Purchase Details
Home Financials for this Owner
Home Financials are based on the most recent Mortgage that was taken out on this home.Similar Homes in Glendale, AZ
Home Values in the Area
Average Home Value in this Area
Purchase History
| Date | Type | Sale Price | Title Company |
|---|---|---|---|
| Warranty Deed | $460,000 | Navi Title Agency | |
| Warranty Deed | $410,000 | Equitable Title Agency | |
| Warranty Deed | $300,000 | Magnus Title Agency | |
| Special Warranty Deed | $259,918 | Dhi Title Agency |
Mortgage History
| Date | Status | Loan Amount | Loan Type |
|---|---|---|---|
| Open | $391,000 | New Conventional | |
| Previous Owner | $389,500 | New Conventional | |
| Previous Owner | $270,000 | New Conventional | |
| Previous Owner | $239,918 | New Conventional |
Property History
| Date | Event | Price | Change | Sq Ft Price |
|---|---|---|---|---|
| 07/31/2024 07/31/24 | Sold | $460,000 | -5.2% | $243 / Sq Ft |
| 06/30/2024 06/30/24 | Pending | -- | -- | -- |
| 05/25/2024 05/25/24 | Price Changed | $485,000 | -1.6% | $256 / Sq Ft |
| 05/18/2024 05/18/24 | Price Changed | $493,000 | -1.0% | $260 / Sq Ft |
| 05/07/2024 05/07/24 | For Sale | $498,000 | +21.5% | $263 / Sq Ft |
| 05/26/2021 05/26/21 | Sold | $410,000 | +2.5% | $216 / Sq Ft |
| 04/19/2021 04/19/21 | Pending | -- | -- | -- |
| 04/15/2021 04/15/21 | For Sale | $400,000 | +33.3% | $211 / Sq Ft |
| 06/12/2020 06/12/20 | Sold | $300,000 | 0.0% | $158 / Sq Ft |
| 05/06/2020 05/06/20 | Pending | -- | -- | -- |
| 04/22/2020 04/22/20 | For Sale | $299,990 | 0.0% | $158 / Sq Ft |
| 04/05/2020 04/05/20 | Pending | -- | -- | -- |
| 03/23/2020 03/23/20 | For Sale | $299,990 | -- | $158 / Sq Ft |
Tax History Compared to Growth
Tax History
| Year | Tax Paid | Tax Assessment Tax Assessment Total Assessment is a certain percentage of the fair market value that is determined by local assessors to be the total taxable value of land and additions on the property. | Land | Improvement |
|---|---|---|---|---|
| 2025 | $2,528 | $21,372 | -- | -- |
| 2024 | $2,293 | $20,354 | -- | -- |
| 2023 | $2,293 | $34,730 | $6,940 | $27,790 |
| 2022 | $2,281 | $27,670 | $5,530 | $22,140 |
| 2021 | $2,271 | $25,270 | $5,050 | $20,220 |
| 2020 | $2,298 | $23,430 | $4,680 | $18,750 |
| 2019 | $2,275 | $22,150 | $4,430 | $17,720 |
Agents Affiliated with this Home
-
Edward Aminov

Seller's Agent in 2024
Edward Aminov
Best Homes Real Estate
(602) 578-2446
34 Total Sales
-
N
Buyer's Agent in 2024
Non-MLS Agent
Non-MLS Office
-
August Colosimo

Seller's Agent in 2021
August Colosimo
HomeSmart
(602) 230-7600
32 Total Sales
-
Rameshwar Adhikari

Buyer's Agent in 2021
Rameshwar Adhikari
HomeSmart
(602) 230-7600
19 Total Sales
-
Shane Saunders

Seller's Agent in 2020
Shane Saunders
My Home Group
(480) 299-6417
106 Total Sales
-
Micky Parker

Buyer's Agent in 2020
Micky Parker
Coldwell Banker Realty
(480) 201-2702
12 Total Sales
Map
Source: Arizona Regional Multiple Listing Service (ARMLS)
MLS Number: 6054978
APN: 143-15-124
- 8445 N 61st Ln
- 6041 W Golden Ln
- 8325 N 61st Ln
- 5921 W Golden Ln
- 8831 N 63rd Dr
- 6388 W Ruth Ave
- 6382 W Barbara Ave
- 8516 N 64th Ave
- 5923 W Townley Ave
- 5906 W Townley Ave
- 5934 W Townley Ave
- 5787 W Barbara Ave
- 5773 W Golden Ln
- 8903 N 57th Dr
- 5665 W Laurie Ln
- 8401 N 67th Ave Unit 278
- 8401 N 67th Ave Unit 209
- 8401 N 67th Ave Unit 50
- 8401 N 67th Ave Unit 97
- 8401 N 67th Ave Unit 105
