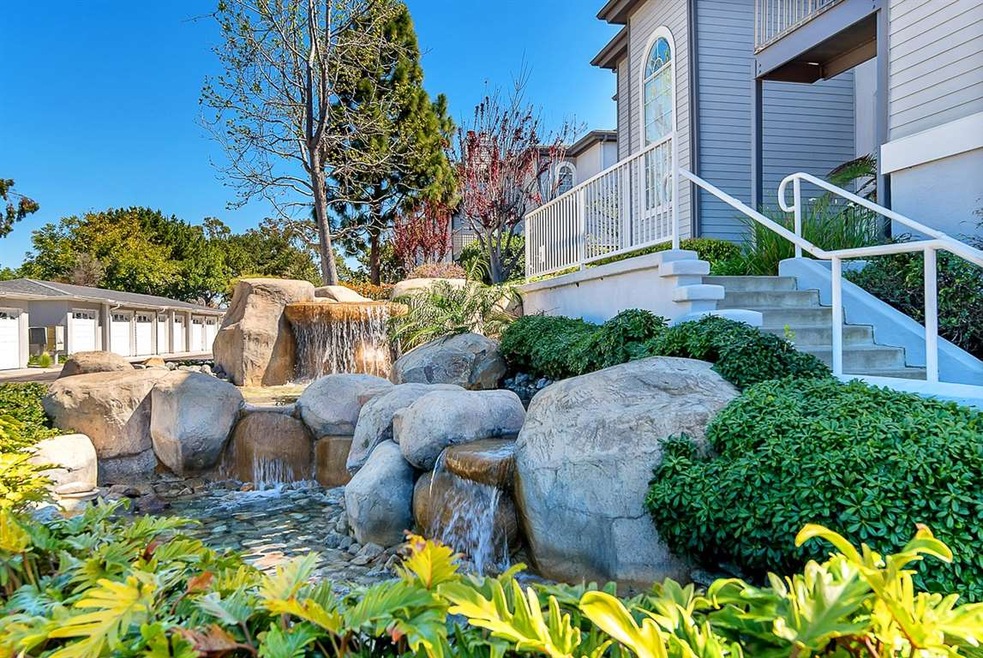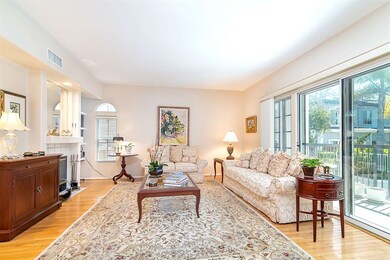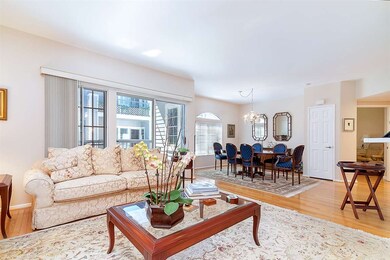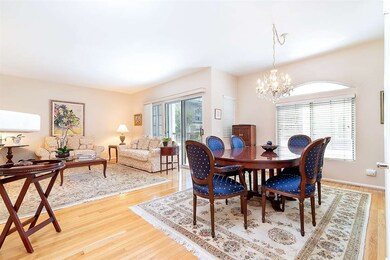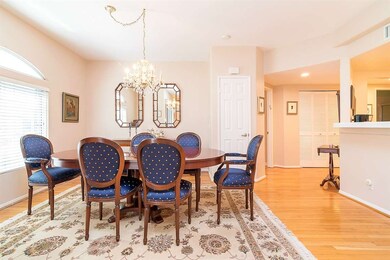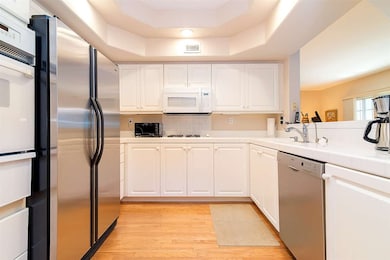
8641 Via Mallorca Unit D La Jolla, CA 92037
La Jolla Village NeighborhoodEstimated Value: $975,557 - $1,036,000
Highlights
- Fitness Center
- In Ground Pool
- Wood Flooring
- Torrey Pines Elementary School Rated A
- Retreat
- End Unit
About This Home
As of April 2016Welcome to Cape La Jolla Gardens, a beautifully maintained and resort-like community nestled in the La Jolla Village canyon, yet close to the 5, beaches, upscale shopping, artisan restaurants, and the campus of UCSD. This Cape Cod-esque condo is an end unit and toward the back of the complex, so more on the private and quiet side. The gleam of real wood floors and warm earth tones accent the large open floorplan, with pass though to kitchen and living room fireplace. Master retreat (See Supp) has in-suite bathroom with dual sinks and jetted tub. And the walk-in closet is huge...almost another room. The second bedroom is almost as large and also has a walk-in closet. Full size washer and dryer are tucked away in a swing-door closet, and the balcony is just off the living room and has a view of the spa. This condo also has two garaged parking spaces...one directly below the unit, and one along the perimeter of the complex, #302. There is a large storage area that sits directly beyond the attached parking garage, and measures approximately 8x14. (Buyers and buyers' agent to verify and approve all data, records, reports, inspections, title, CC&Rs, HOA, MLS, and all information pertaining to property prior to contingency removal or close of escrow.)
Last Agent to Sell the Property
Palisade Realty Inc License #01878842 Listed on: 03/09/2016

Last Buyer's Agent
Rachel Flavin
Pacific Sotheby's International Realty License #01869316
Property Details
Home Type
- Condominium
Est. Annual Taxes
- $8,441
Year Built
- Built in 1996
Lot Details
- End Unit
- Cul-De-Sac
- Private Streets
- Partially Fenced Property
HOA Fees
- $309 Monthly HOA Fees
Parking
- 2 Car Garage
- Garage Door Opener
- Assigned Parking
Home Design
- Patio Home
- Composition Roof
Interior Spaces
- 1,359 Sq Ft Home
- 2-Story Property
- Living Room with Fireplace
- Formal Dining Room
Kitchen
- Oven or Range
- Microwave
- Dishwasher
- Disposal
Flooring
- Wood
- Tile
Bedrooms and Bathrooms
- 2 Bedrooms
- Retreat
- 2 Full Bathrooms
Laundry
- Laundry closet
- Full Size Washer or Dryer
- Dryer
- Washer
Pool
- In Ground Pool
- Spa
- Gas Heated Pool
- Pool Equipment or Cover
Outdoor Features
- Balcony
- Covered patio or porch
Location
- West of 5 Freeway
Utilities
- Separate Water Meter
- Gas Water Heater
- Prewired Cat-5 Cables
Listing and Financial Details
- Assessor Parcel Number 344-320-28-04
Community Details
Overview
- Association fees include common area maintenance, exterior (landscaping), exterior bldg maintenance, limited insurance, roof maintenance, sewer, trash pickup, water
- 10 Units
- Cape La Jolla Gardens Association, Phone Number (858) 291-6300
- Cape La Jolla Gardens Community
Recreation
- Fitness Center
- Community Pool
- Community Spa
Pet Policy
- Breed Restrictions
Ownership History
Purchase Details
Home Financials for this Owner
Home Financials are based on the most recent Mortgage that was taken out on this home.Purchase Details
Purchase Details
Purchase Details
Home Financials for this Owner
Home Financials are based on the most recent Mortgage that was taken out on this home.Similar Homes in La Jolla, CA
Home Values in the Area
Average Home Value in this Area
Purchase History
| Date | Buyer | Sale Price | Title Company |
|---|---|---|---|
| Padaki Bharath | $590,000 | First American Title | |
| Rosen Joseph | -- | First American Title | |
| Rosen Joseph | -- | None Available | |
| Rosen Cecil | -- | None Available | |
| Rosen Cecil | -- | -- | |
| Rosen Cecil | -- | -- | |
| Rosen Joseph | $399,000 | Lawyers Title |
Mortgage History
| Date | Status | Borrower | Loan Amount |
|---|---|---|---|
| Open | Padaki Bharath | $510,000 | |
| Closed | Padaki Bharath | $531,000 | |
| Previous Owner | Rosen Joseph | $210,000 | |
| Closed | Rosen Joseph | $109,200 |
Property History
| Date | Event | Price | Change | Sq Ft Price |
|---|---|---|---|---|
| 04/28/2016 04/28/16 | Sold | $590,000 | -1.5% | $434 / Sq Ft |
| 03/30/2016 03/30/16 | Pending | -- | -- | -- |
| 03/09/2016 03/09/16 | For Sale | $599,000 | -- | $441 / Sq Ft |
Tax History Compared to Growth
Tax History
| Year | Tax Paid | Tax Assessment Tax Assessment Total Assessment is a certain percentage of the fair market value that is determined by local assessors to be the total taxable value of land and additions on the property. | Land | Improvement |
|---|---|---|---|---|
| 2024 | $8,441 | $684,739 | $464,232 | $220,507 |
| 2023 | $8,255 | $671,314 | $455,130 | $216,184 |
| 2022 | $8,036 | $658,152 | $446,206 | $211,946 |
| 2021 | $7,981 | $645,248 | $437,457 | $207,791 |
| 2020 | $7,798 | $638,633 | $432,972 | $205,661 |
| 2019 | $7,658 | $626,112 | $424,483 | $201,629 |
| 2018 | $7,240 | $613,836 | $416,160 | $197,676 |
| 2017 | $81 | $601,800 | $408,000 | $193,800 |
| 2016 | $5,678 | $488,151 | $336,447 | $151,704 |
| 2015 | $5,593 | $480,820 | $331,394 | $149,426 |
| 2014 | $5,504 | $471,402 | $324,903 | $146,499 |
Agents Affiliated with this Home
-
Ryan Ahearn

Seller's Agent in 2016
Ryan Ahearn
Palisade Realty Inc
(619) 540-2634
73 Total Sales
-
R
Buyer's Agent in 2016
Rachel Flavin
Pacific Sothebys
Map
Source: San Diego MLS
MLS Number: 160012770
APN: 344-320-28-04
- 8585 Via Mallorca Unit 11
- 8585 Via Mallorca Unit 20
- 8585 Via Mallorca Unit 6
- 8585 Via Mallorca Unit 32
- 3328 Via Alicante Unit 71
- 3238 Via Alicante
- 8640 Via Mallorca Unit B
- 8536 Via Mallorca Unit B
- 8644 Via Mallorca Unit F
- 8450 Via Sonoma Unit 103
- 3205 Via Alicante Unit 11
- 8461 Via Mallorca Unit 23
- 8460 Via Mallorca
- 8503 Villa la Jolla Dr Unit B
- 7425 Charmant Dr Unit 2614
- 7425 Charmant Dr Unit 2812
- 7425 Charmant Dr Unit 2605
- 7425 Charmant Dr Unit 2708
- 8431 Via Mallorca Unit 102
- 8437 Via Mallorca Unit 84
- 8641 Via Mallorca
- 8643 Via Mallorca
- 8645 Via Mallorca Unit D
- 8641 Via Mallorca
- 8645 Via Mallorca Unit A
- 8637 Via Mallorca Unit E
- 8637 Via Mallorca Unit B
- 8637 Via Mallorca Unit D
- 8637 Via Mallorca Unit A
- 8637 Via Mallorca Unit F
- 8637 Via Mallorca Unit C
- 8639 Via Mallorca Unit E
- 8639 Via Mallorca Unit B
- 8639 Via Mallorca Unit D
- 8641 Via Mallorca Unit D
- 8641 Via Mallorca Unit A
- 8641 Via Mallorca Unit F
- 8641 Via Mallorca Unit C
- 8639 Via Mallorca Unit A
- 8639 Via Mallorca Unit F
