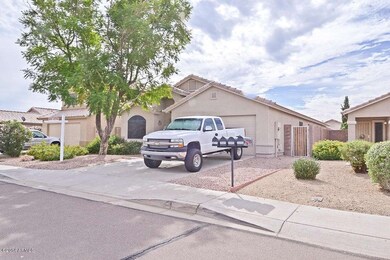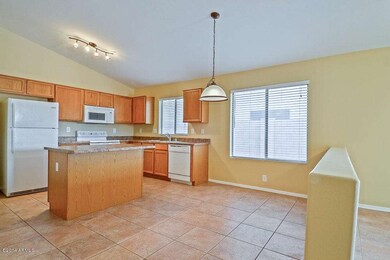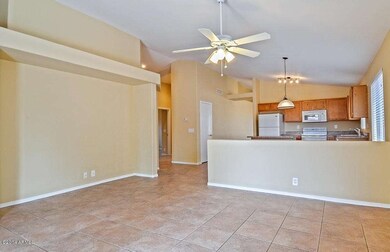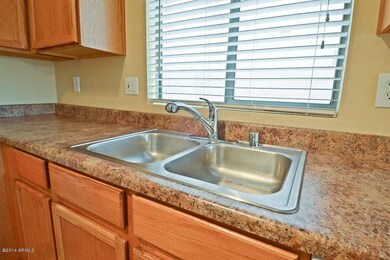
8641 W Mauro Ln Peoria, AZ 85382
Arrowhead NeighborhoodEstimated Value: $432,317 - $456,000
Highlights
- Contemporary Architecture
- Vaulted Ceiling
- Covered patio or porch
- Desert Harbor Elementary School Rated A-
- Wood Flooring
- Eat-In Kitchen
About This Home
As of November 2014LOCATION! LOCATION! LOCATION! Close to everything ** Great Peoria Schools, Roomy floor plan, Clean, Allergy Free Tile floors, Split Floor Plan, 4 Bedroom, 2 full bath, Separate Living/Dining, Kitchen opens to Family Room with open entertainment niche, Vaulted Ceilings, Pot Niches through out, easy landscape maintenance.
Last Agent to Sell the Property
West USA Realty License #SA111357000 Listed on: 09/21/2014

Home Details
Home Type
- Single Family
Est. Annual Taxes
- $1,407
Year Built
- Built in 1998
Lot Details
- 5,280 Sq Ft Lot
- Desert faces the front and back of the property
- Block Wall Fence
Parking
- 2 Car Garage
- Garage Door Opener
Home Design
- Contemporary Architecture
- Tile Roof
- Block Exterior
- Stucco
Interior Spaces
- 1,872 Sq Ft Home
- 1-Story Property
- Vaulted Ceiling
- Double Pane Windows
- Laundry in unit
Kitchen
- Eat-In Kitchen
- Breakfast Bar
- Built-In Microwave
- Dishwasher
- Kitchen Island
Flooring
- Wood
- Tile
Bedrooms and Bathrooms
- 4 Bedrooms
- Walk-In Closet
- 2 Bathrooms
- Dual Vanity Sinks in Primary Bathroom
- Bathtub With Separate Shower Stall
Outdoor Features
- Covered patio or porch
Schools
- Desert Harbor Elementary School
- Centennial High School
Utilities
- Refrigerated Cooling System
- Heating Available
- Cable TV Available
Listing and Financial Details
- Tax Lot 34
- Assessor Parcel Number 231-21-136
Community Details
Overview
- Property has a Home Owners Association
- New River Shores Association, Phone Number (623) 691-6500
- Built by RICHMOND AMERICA
- New River Shores Subdivision
Recreation
- Bike Trail
Ownership History
Purchase Details
Home Financials for this Owner
Home Financials are based on the most recent Mortgage that was taken out on this home.Purchase Details
Home Financials for this Owner
Home Financials are based on the most recent Mortgage that was taken out on this home.Purchase Details
Purchase Details
Purchase Details
Home Financials for this Owner
Home Financials are based on the most recent Mortgage that was taken out on this home.Purchase Details
Home Financials for this Owner
Home Financials are based on the most recent Mortgage that was taken out on this home.Similar Homes in the area
Home Values in the Area
Average Home Value in this Area
Purchase History
| Date | Buyer | Sale Price | Title Company |
|---|---|---|---|
| Cocklin Pamela | $215,000 | Fidelity Natl Title Agency | |
| Reeb James E | -- | Accommodation | |
| Arp Phoenix Fund I Lp | $131,159 | Empire West Title Agency | |
| Reeb James Edward | -- | None Available | |
| Reeb James E | $157,500 | First American Title Ins Co | |
| Havelock Kurt W | $125,624 | Fidelity Title |
Mortgage History
| Date | Status | Borrower | Loan Amount |
|---|---|---|---|
| Open | Cocklin Pamela | $189,915 | |
| Closed | Cocklin Pamela | $211,491 | |
| Closed | Cocklin Pamela | $211,105 | |
| Previous Owner | Reeb Jim Edward | $205,000 | |
| Previous Owner | Reeb Jim E | $184,000 | |
| Previous Owner | Reeb Jim E | $34,800 | |
| Previous Owner | Reeb James E | $111,142 | |
| Previous Owner | Havelock Kurt W | $121,800 |
Property History
| Date | Event | Price | Change | Sq Ft Price |
|---|---|---|---|---|
| 11/20/2014 11/20/14 | Sold | $215,000 | -1.1% | $115 / Sq Ft |
| 10/20/2014 10/20/14 | Pending | -- | -- | -- |
| 10/16/2014 10/16/14 | Price Changed | $217,500 | -2.2% | $116 / Sq Ft |
| 09/21/2014 09/21/14 | For Sale | $222,500 | 0.0% | $119 / Sq Ft |
| 08/15/2013 08/15/13 | Rented | $1,195 | 0.0% | -- |
| 08/14/2013 08/14/13 | Under Contract | -- | -- | -- |
| 08/10/2013 08/10/13 | For Rent | $1,195 | -4.4% | -- |
| 06/16/2012 06/16/12 | Rented | $1,250 | 0.0% | -- |
| 06/08/2012 06/08/12 | Under Contract | -- | -- | -- |
| 04/23/2012 04/23/12 | For Rent | $1,250 | 0.0% | -- |
| 04/05/2012 04/05/12 | Sold | $110,000 | -20.7% | $59 / Sq Ft |
| 03/19/2012 03/19/12 | For Sale | $138,679 | 0.0% | $74 / Sq Ft |
| 03/19/2012 03/19/12 | Price Changed | $138,679 | 0.0% | $74 / Sq Ft |
| 10/03/2011 10/03/11 | For Sale | $138,679 | -- | $74 / Sq Ft |
Tax History Compared to Growth
Tax History
| Year | Tax Paid | Tax Assessment Tax Assessment Total Assessment is a certain percentage of the fair market value that is determined by local assessors to be the total taxable value of land and additions on the property. | Land | Improvement |
|---|---|---|---|---|
| 2025 | $1,570 | $20,244 | -- | -- |
| 2024 | $1,588 | $19,280 | -- | -- |
| 2023 | $1,588 | $32,520 | $6,500 | $26,020 |
| 2022 | $1,554 | $25,370 | $5,070 | $20,300 |
| 2021 | $1,661 | $23,350 | $4,670 | $18,680 |
| 2020 | $1,678 | $21,950 | $4,390 | $17,560 |
| 2019 | $1,625 | $20,020 | $4,000 | $16,020 |
| 2018 | $1,558 | $18,830 | $3,760 | $15,070 |
| 2017 | $1,560 | $17,330 | $3,460 | $13,870 |
| 2016 | $1,512 | $16,500 | $3,300 | $13,200 |
| 2015 | $1,440 | $15,320 | $3,060 | $12,260 |
Agents Affiliated with this Home
-
Audrey Cannon

Seller's Agent in 2014
Audrey Cannon
West USA Realty
(602) 292-3253
22 Total Sales
-
Darlene Schmitt

Buyer's Agent in 2014
Darlene Schmitt
West USA Realty
(602) 770-4213
3 in this area
74 Total Sales
-
Matthew Morrison

Seller's Agent in 2013
Matthew Morrison
RETSY
(623) 606-1467
2 in this area
29 Total Sales
-
N
Buyer's Agent in 2013
Nancy Verburg
HomeSmart
-
Karen Belushi-Gillespie

Seller's Agent in 2012
Karen Belushi-Gillespie
Provident Partners Realty
(602) 565-2349
33 Total Sales
-
Michael Kosatka

Seller's Agent in 2012
Michael Kosatka
All Valley Realty L.L.C.
(602) 390-0504
26 Total Sales
Map
Source: Arizona Regional Multiple Listing Service (ARMLS)
MLS Number: 5174565
APN: 231-21-136
- 8648 W Fargo Dr
- 16120 N 86th Ln
- 8637 W Kathleen Rd
- 8754 W Karen Lee Ln
- 15443 N 86th Ln
- 8948 W Fargo Dr
- 15990 N 90th Ave
- 16251 N 91st Dr
- 8606 W Caribbean Ln Unit II
- 16549 N 91st Dr
- 15360 N 87th Ave
- 8742 W Acapulco Ln
- 15740 N 91st Dr
- 8759 W Port au Prince Ln Unit 1
- 9002 W Caribbean Ln
- 8765 W Custer Ln
- 15211 N 89th Ave
- 8748 W Maui Ln
- 15087 N 86th Dr
- 8628 W Maui Ln
- 8641 W Mauro Ln
- 8639 W Mauro Ln
- 8643 W Mauro Ln
- 8637 W Mauro Ln
- 8645 W Mauro Ln
- 8642 W Lockland Ct
- 8640 W Lockland Ct
- 8644 W Lockland Ct
- 8638 W Lockland Ct
- 8635 W Mauro Ln
- 8647 W Mauro Ln
- 8646 W Lockland Ct
- 8642 W Mauro Ln
- 8644 W Mauro Ln
- 8636 W Lockland Ct
- 8640 W Mauro Ln
- 8646 W Mauro Ln
- 8638 W Mauro Ln
- 8633 W Mauro Ln
- 8648 W Lockland Ct






