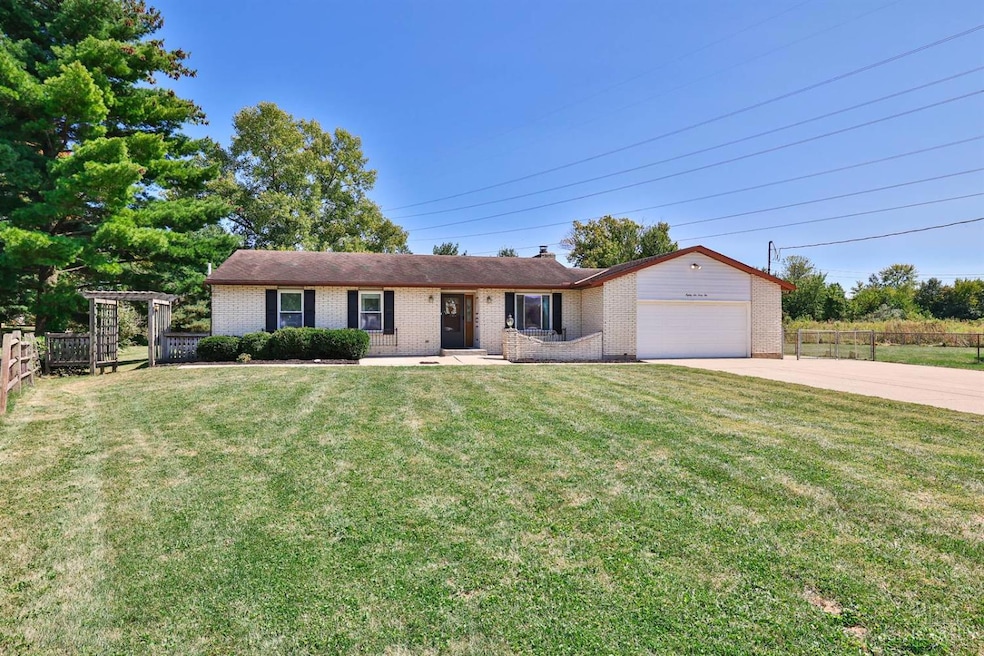8642 Bluebird Ct West Chester, OH 45069
West Chester Township NeighborhoodEstimated payment $2,267/month
Highlights
- Very Popular Property
- View of Trees or Woods
- Wood Flooring
- Hopewell Early Childhood School Rated A-
- Ranch Style House
- Quartz Countertops
About This Home
Charming updated 3-bedroom, 2.5-bath ranch on over 1/2 acre! Nestled on a quiet cul-de-sac, this home blends style, comfort, and functionality. The remodeled white kitchen features quartz countertops, a large island with seating, stainless appliances, and a pantry. Hardwood floors flow through the main living areas, while the oversized breakfast nook with a painted brick fireplace opens to a 3-season sunroom overlooking the private, flat backyard. The finished lower level adds living space with a rec area, paneled walls, bath, and bonus room ideal as an office or 4th bedroom. Major updates include new HVAC, new tankless water heater, and new sump pump. No HOA! Conveniently located near I-75, Hopewell Elementary, Liberty Center, shopping, dining & more!
Co-Listing Agent
Linda deStefano
Sibcy Cline, Inc. License #2019001103
Home Details
Home Type
- Single Family
Est. Annual Taxes
- $3,858
Year Built
- Built in 1981
Lot Details
- 0.61 Acre Lot
- Lot Dimensions are 110 x 115
- Cul-De-Sac
- Wood Fence
- Level Lot
Parking
- 2 Car Attached Garage
- Front Facing Garage
- Garage Door Opener
- Driveway
Home Design
- Ranch Style House
- Brick Exterior Construction
- Shingle Roof
Interior Spaces
- 2,192 Sq Ft Home
- Woodwork
- Ceiling Fan
- Recessed Lighting
- Brick Fireplace
- Double Pane Windows
- Vinyl Clad Windows
- Panel Doors
- Views of Woods
- Fire and Smoke Detector
Kitchen
- Breakfast Area or Nook
- Eat-In Kitchen
- Oven or Range
- Microwave
- Dishwasher
- Kitchen Island
- Quartz Countertops
- Solid Wood Cabinet
- Disposal
Flooring
- Wood
- Concrete
Bedrooms and Bathrooms
- 3 Bedrooms
Laundry
- Dryer
- Washer
Finished Basement
- Basement Fills Entire Space Under The House
- Sump Pump
Outdoor Features
- Patio
- Shed
Utilities
- Forced Air Heating and Cooling System
- Heating System Uses Gas
- 220 Volts
- Gas Water Heater
- Cable TV Available
Community Details
- No Home Owners Association
- Emery Acres Subdivision
Map
Home Values in the Area
Average Home Value in this Area
Tax History
| Year | Tax Paid | Tax Assessment Tax Assessment Total Assessment is a certain percentage of the fair market value that is determined by local assessors to be the total taxable value of land and additions on the property. | Land | Improvement |
|---|---|---|---|---|
| 2024 | $3,832 | $92,750 | $13,340 | $79,410 |
| 2023 | $3,805 | $92,750 | $13,340 | $79,410 |
| 2022 | $3,829 | $67,080 | $13,340 | $53,740 |
| 2021 | $3,489 | $64,520 | $13,340 | $51,180 |
| 2020 | $3,572 | $64,520 | $13,340 | $51,180 |
| 2019 | $4,745 | $49,510 | $11,620 | $37,890 |
| 2018 | $2,315 | $49,510 | $11,620 | $37,890 |
| 2017 | $2,343 | $49,510 | $11,620 | $37,890 |
| 2016 | $2,196 | $44,510 | $11,620 | $32,890 |
| 2015 | $2,186 | $44,510 | $11,620 | $32,890 |
| 2014 | $2,631 | $44,510 | $11,620 | $32,890 |
| 2013 | $2,631 | $50,490 | $11,620 | $38,870 |
Property History
| Date | Event | Price | Change | Sq Ft Price |
|---|---|---|---|---|
| 09/11/2025 09/11/25 | For Sale | $365,000 | +37.7% | $167 / Sq Ft |
| 06/21/2022 06/21/22 | Sold | $265,000 | -1.8% | $180 / Sq Ft |
| 05/30/2022 05/30/22 | Pending | -- | -- | -- |
| 05/06/2022 05/06/22 | For Sale | $269,900 | 0.0% | $183 / Sq Ft |
| 05/04/2022 05/04/22 | Pending | -- | -- | -- |
| 04/22/2022 04/22/22 | For Sale | $269,900 | -6.6% | $183 / Sq Ft |
| 03/13/2022 03/13/22 | Pending | -- | -- | -- |
| 03/04/2022 03/04/22 | For Sale | -- | -- | -- |
| 02/21/2022 02/21/22 | Pending | -- | -- | -- |
| 12/07/2021 12/07/21 | For Sale | $289,000 | -- | $196 / Sq Ft |
Purchase History
| Date | Type | Sale Price | Title Company |
|---|---|---|---|
| Fiduciary Deed | $265,000 | Griffin Fletcher Herndon Llp |
Mortgage History
| Date | Status | Loan Amount | Loan Type |
|---|---|---|---|
| Open | $225,000 | New Conventional | |
| Previous Owner | $55,000 | Credit Line Revolving |
Source: MLS of Greater Cincinnati (CincyMLS)
MLS Number: 1854768
APN: M5620-148-000-052
- 8500 Crestmont Dr
- 6930 Walnut Meadows Dr
- 0 Castle Dr Unit 1837833
- 6589 Quail Lake
- 8698 Cox Rd
- 8032 Winters Ln
- 7764 Brookdale Dr
- 873 Tradewind Dr
- 8749 Monticello Dr
- 8135 Autumn Place
- 8144 Brucehills Dr
- 8320 Twin Cove Ct
- 921 Leslie Ct
- 7661 Brookdale Dr
- 7839 Meadowbrook Dr
- 7950 Ruth Ct
- 1350 Jennings Ct
- 7986 Tylers Way
- 1476 Baymeadows Dr
- 7594 Barret Rd
- 1031 Stratford Place
- 819 Trustway Ct Unit 819
- 6806 Spring Arbor Dr
- 935 Olympia Dr
- 6374 Hunters Green Dr
- 7911 Meadowbrook Dr
- 1294 Anthony Ln
- 8141 Stone Dr
- 4981 Bridge Ln
- 1100 Snider Rd
- 7897 Cox Rd
- 7673 Granby Way
- 7402 Twin Fountains Dr
- 5941 Pimlico Pointe Dr
- 8272 Lee Ct
- 5628 Harbourwatch Way Unit 204
- 9149 Wintergreen Dr
- 9673 Placid Dr
- 6453 Evergreen Ct
- 7305 Cascade Dr







