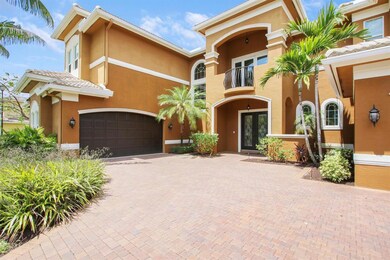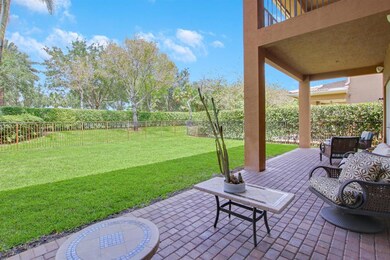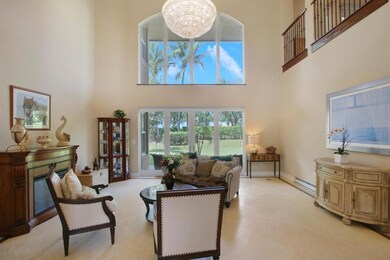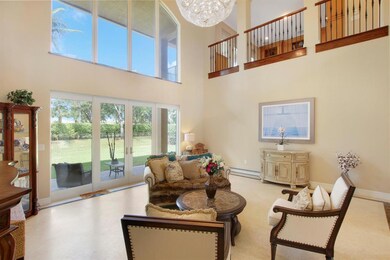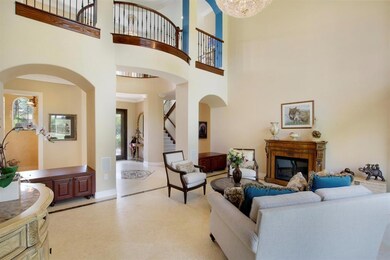
8643 Daystar Ridge Point Boynton Beach, FL 33473
Trails at Canyon NeighborhoodEstimated Value: $1,500,387 - $1,663,000
Highlights
- Gated with Attendant
- Home Theater
- Roman Tub
- Sunset Palms Elementary School Rated A-
- Clubhouse
- Marble Flooring
About This Home
As of May 2021This exquisite and highly upgraded home is your paradise. 5 BR, media room, loft, 5/5 bathrooms. Impact glass throughout. Largest home in the Aspen Springs section of Canyon Springs. Enter the exquisite rotunda with large chandelier that lowers electronically. This majestic home features a large gourmet kitchen with a Sub Zero refrigerator and freezer, hidden by the Omega cabinetry, a GE Monogram stove and convection oven with hood, a Miele dishwasher, and a Kenmore Elite icemaker under the island. Gorgeous upgraded Omega cabinetry with under cabinet lights and soft closing shelves, granite counters and stone backsplash, a large island for cooking and entertaining. Living room chandelier also lowers electronically. Crown molding and tray ceilings throughout the house. More...
Last Agent to Sell the Property
Atlantic Florida Properties Inc License #3051659 Listed on: 04/28/2021

Home Details
Home Type
- Single Family
Est. Annual Taxes
- $11,053
Year Built
- Built in 2010
Lot Details
- 0.31 Acre Lot
- Cul-De-Sac
- Fenced
- Interior Lot
- Sprinkler System
- Property is zoned AGR-PU
HOA Fees
- $333 Monthly HOA Fees
Parking
- 3 Car Attached Garage
- Garage Door Opener
- Driveway
Home Design
- Spanish Tile Roof
- Tile Roof
Interior Spaces
- 5,595 Sq Ft Home
- 2-Story Property
- Central Vacuum
- Bar
- High Ceiling
- Entrance Foyer
- Family Room
- Formal Dining Room
- Home Theater
- Den
- Loft
- Garden Views
Kitchen
- Breakfast Area or Nook
- Built-In Oven
- Electric Range
- Microwave
- Ice Maker
- Dishwasher
- Disposal
Flooring
- Carpet
- Marble
- Ceramic Tile
Bedrooms and Bathrooms
- 5 Bedrooms
- Closet Cabinetry
- Walk-In Closet
- Roman Tub
Laundry
- Laundry Room
- Dryer
- Washer
- Laundry Tub
Home Security
- Home Security System
- Fire and Smoke Detector
Outdoor Features
- Balcony
- Open Patio
Utilities
- Zoned Heating and Cooling
- Electric Water Heater
- Water Purifier
- Cable TV Available
Listing and Financial Details
- Assessor Parcel Number 00424532060004280
Community Details
Overview
- Association fees include management, common areas, cable TV, recreation facilities, security
- Canyon Springs Subdivision
Recreation
- Tennis Courts
- Community Basketball Court
- Community Pool
- Community Spa
- Park
- Trails
Additional Features
- Clubhouse
- Gated with Attendant
Ownership History
Purchase Details
Home Financials for this Owner
Home Financials are based on the most recent Mortgage that was taken out on this home.Purchase Details
Home Financials for this Owner
Home Financials are based on the most recent Mortgage that was taken out on this home.Similar Homes in Boynton Beach, FL
Home Values in the Area
Average Home Value in this Area
Purchase History
| Date | Buyer | Sale Price | Title Company |
|---|---|---|---|
| Webb Garfield | $1,162,500 | Attorney | |
| Domb Norman | $750,900 | Nova Title Company |
Mortgage History
| Date | Status | Borrower | Loan Amount |
|---|---|---|---|
| Open | Webb Garfield | $747,500 | |
| Previous Owner | Domb Norman | $200,000 | |
| Previous Owner | Domb Norman | $405,000 | |
| Previous Owner | Domb Norman | $417,000 | |
| Previous Owner | Domb Norman | $183,720 |
Property History
| Date | Event | Price | Change | Sq Ft Price |
|---|---|---|---|---|
| 05/28/2021 05/28/21 | Sold | $1,162,500 | +1.2% | $208 / Sq Ft |
| 04/28/2021 04/28/21 | For Sale | $1,149,000 | -- | $205 / Sq Ft |
Tax History Compared to Growth
Tax History
| Year | Tax Paid | Tax Assessment Tax Assessment Total Assessment is a certain percentage of the fair market value that is determined by local assessors to be the total taxable value of land and additions on the property. | Land | Improvement |
|---|---|---|---|---|
| 2024 | $17,771 | $1,104,715 | -- | -- |
| 2023 | $16,475 | $1,017,259 | $0 | $0 |
| 2022 | $16,378 | $987,630 | $0 | $0 |
| 2021 | $11,107 | $656,904 | $0 | $0 |
| 2020 | $11,053 | $647,834 | $0 | $0 |
| 2019 | $10,929 | $633,269 | $0 | $0 |
| 2018 | $10,393 | $621,461 | $0 | $0 |
| 2017 | $10,310 | $608,679 | $0 | $0 |
| 2016 | $10,358 | $596,160 | $0 | $0 |
| 2015 | $10,623 | $592,016 | $0 | $0 |
| 2014 | $10,653 | $587,317 | $0 | $0 |
Agents Affiliated with this Home
-
Alan Jacobson

Seller's Agent in 2021
Alan Jacobson
Atlantic Florida Properties Inc
(561) 596-2191
2 in this area
25 Total Sales
-
Melissa Theodros
M
Buyer's Agent in 2021
Melissa Theodros
Coldwell Banker Realty /Delray Beach
(561) 278-0300
1 in this area
140 Total Sales
Map
Source: BeachesMLS
MLS Number: R10711691
APN: 00-42-45-32-06-000-4280
- 8273 Emerald Winds Cir
- 11830 Windmill Lake Dr
- 8680 Daystar Ridge Point
- 11952 Fox Hill Cir
- 8533 Briar Rose Point
- 10576 Whitewind Cir
- 11606 Ponywalk Trail
- 11729 Rock Lake Terrace
- 7937 Emerald Winds Cir
- 11880 Foxbriar Lake Trail
- 12162 Glacier Bay Dr
- 11681 Rock Lake Terrace
- 8861 Morgan Landing Way
- 8508 Breezy Hill Dr
- 8445 Breezy Hill Dr
- 8313 Boulder Mountain Terrace
- 11584 Dawson Range Rd
- 8893 Sandy Crest Ln
- 8346 Cloud Peak Dr
- 8876 Sandy Crest Ln
- 8643 Daystar Ridge Point
- 8637 Daystar Ridge Point
- 8631 Daystar Ridge Point
- 8644 Daystar Ridge Point
- 8656 Daystar Ridge Point
- 8661 Daystar Ridge Point
- 8625 Daystar Ridge Point
- 8662 Daystar Ridge Point
- 8667 Daystar Ridge Point
- 8632 Daystar Ridge Point
- 8297 Emerald Winds Cir
- 11795 Windmill Lake Dr
- 11800 Windmill Lake Dr
- 8619 Daystar Ridge Point
- 8668 Daystar Ridge Point
- 8303 Emerald Winds Cir
- 8291 Emerald Winds Cir
- 8626 Daystar Ridge Point
- 8673 Daystar Ridge Point
- 8309 Emerald Winds Cir

