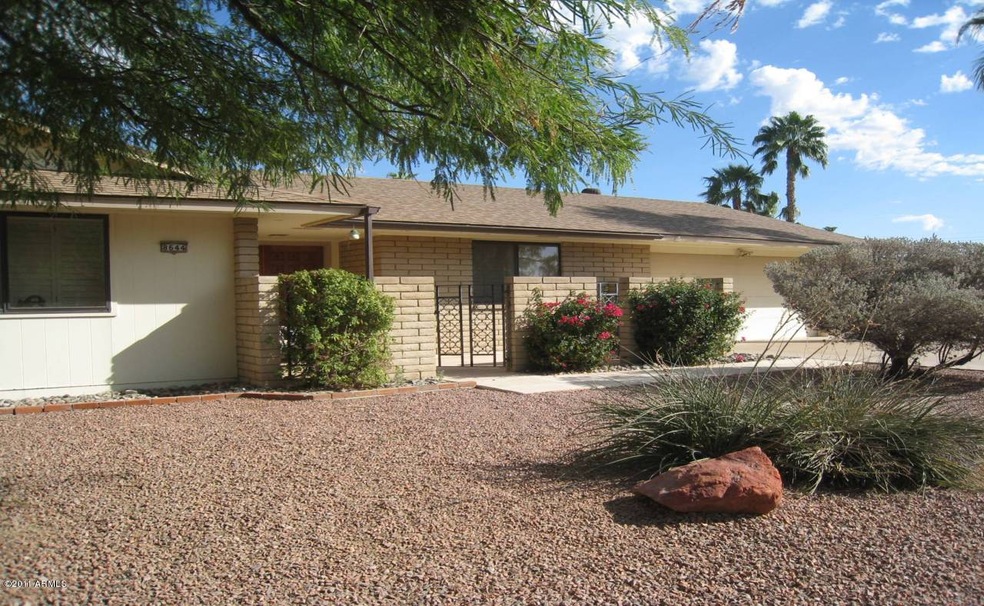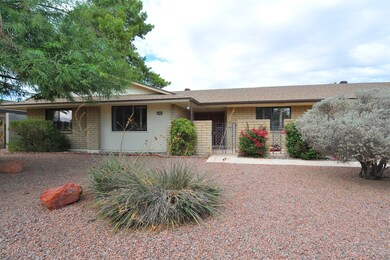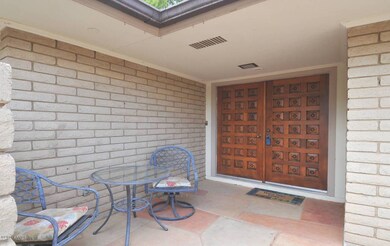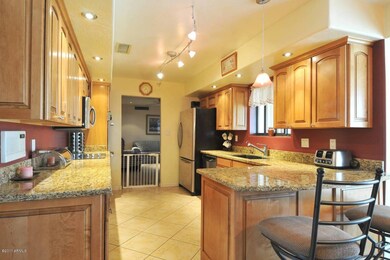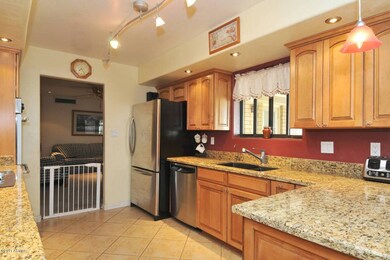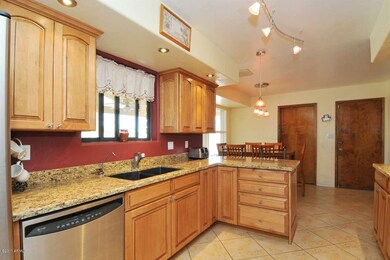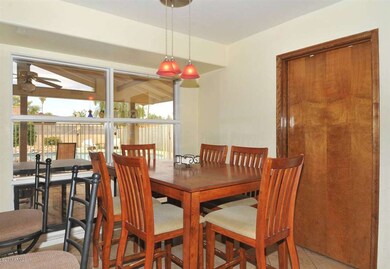
8644 E Sells Dr Scottsdale, AZ 85251
Indian Bend NeighborhoodEstimated Value: $750,000 - $1,091,000
Highlights
- Outdoor Pool
- Reverse Osmosis System
- Corner Lot
- Navajo Elementary School Rated A-
- Ranch Style House
- Granite Countertops
About This Home
As of February 2012OUTSTANDING SCOTTSDALE CORNER LOT HOME IN THE PRESTIGOUS NEIGHBORHOOD OF SANDS EAST * GREAT CURB APPEAL * FEATURES INCLUDE FOUR SPACIOUS BEDROOMS, TWO BATHROOMS, A LARGE LIVING ROOM, A FAMILY ROOM WITH A BEAUTIFUL FIREPLACE AND AN UPDATED EAT-IN KITCHEN WITH MAPLE CABINETS, GRANITE SLAB COUNTERTOPS AND STAINLESS STEEL APPLIANCES * COMPLETELY UPGRADED BATHROOMS FEATURE LOTS OF TILE, ALL NEW FIXTURES, JETTED TUB IN HALL BATH * DOUBLE PANE WINDOWS THROUGHOUT, DEDICATED LAUNDRY ROOM, TWO CAR GARAGE, LOTS OF STORAGE * COVERED PATIO AND LARGE BACKYARD WITH SWIMMING/DIVING POOL * UPDATED LIGHTING, FANS AND WINDOW TREATMENTS ADD TO THE APPEAL * NICE ENTRY TO HOME * PERFECT FOR ENTERTAINING * CLOSE TO ALL SCOTTSDALE AMENITIES * NOT A SHORT SALE OR FORECLOSURE * MOVE IN READY!
Home Details
Home Type
- Single Family
Est. Annual Taxes
- $2,286
Year Built
- Built in 1967
Lot Details
- Desert faces the front of the property
- Block Wall Fence
- Desert Landscape
- Corner Lot
Parking
- 2 Car Garage
Home Design
- Ranch Style House
- Brick Exterior Construction
- Composition Shingle Roof
- Block Exterior
Interior Spaces
- 2,381 Sq Ft Home
- Fireplace
- Family Room
- Formal Dining Room
Kitchen
- Eat-In Kitchen
- Breakfast Bar
- Built-In Double Oven
- Electric Oven or Range
- Electric Cooktop
- Built-In Microwave
- Dishwasher
- Granite Countertops
- Disposal
- Reverse Osmosis System
Flooring
- Carpet
- Tile
Bedrooms and Bathrooms
- 4 Bedrooms
- Split Bedroom Floorplan
- Walk-In Closet
- Remodeled Bathroom
Laundry
- Laundry in unit
- Dryer
- Washer
Outdoor Features
- Outdoor Pool
- Covered patio or porch
Schools
- Navajo Elementary School
- Pima Elementary Middle School
- Saguaro High School
Utilities
- Refrigerated Cooling System
- Heating Available
- High Speed Internet
- Cable TV Available
Community Details
- $1,670 per year Dock Fee
- Association fees include no fees
- Located in the SANDS EAST master-planned community
- Built by AMERICAN HOMES
Ownership History
Purchase Details
Purchase Details
Home Financials for this Owner
Home Financials are based on the most recent Mortgage that was taken out on this home.Purchase Details
Home Financials for this Owner
Home Financials are based on the most recent Mortgage that was taken out on this home.Purchase Details
Home Financials for this Owner
Home Financials are based on the most recent Mortgage that was taken out on this home.Purchase Details
Home Financials for this Owner
Home Financials are based on the most recent Mortgage that was taken out on this home.Purchase Details
Home Financials for this Owner
Home Financials are based on the most recent Mortgage that was taken out on this home.Similar Homes in Scottsdale, AZ
Home Values in the Area
Average Home Value in this Area
Purchase History
| Date | Buyer | Sale Price | Title Company |
|---|---|---|---|
| Pavese Edward A | -- | None Available | |
| Pavese Edward A | $300,000 | American Title Service Agenc | |
| Reap M Shannon | -- | American Title Service Agenc | |
| Reap M Shannon | -- | Empire West Title Agency Llc | |
| Moraga Edward M | $172,000 | Transnation Title Ins Co | |
| Smith Cynthia M | -- | Nations Title Insurance |
Mortgage History
| Date | Status | Borrower | Loan Amount |
|---|---|---|---|
| Open | Pavese Edward A | $150,000 | |
| Previous Owner | Pavese Edward A | $170,000 | |
| Previous Owner | Reap M Shannon | $268,800 | |
| Previous Owner | Moraga Edward M | $42,400 | |
| Previous Owner | Reap M Shannon | $270,000 | |
| Previous Owner | Moraga Edward M | $235,000 | |
| Previous Owner | Moraga Edward M | $137,600 | |
| Previous Owner | Smith Cynthia M | $107,500 | |
| Closed | Moraga Edward M | $14,400 |
Property History
| Date | Event | Price | Change | Sq Ft Price |
|---|---|---|---|---|
| 02/03/2012 02/03/12 | Sold | $300,000 | -2.9% | $126 / Sq Ft |
| 12/30/2011 12/30/11 | Pending | -- | -- | -- |
| 11/14/2011 11/14/11 | Price Changed | $309,000 | -3.1% | $130 / Sq Ft |
| 10/07/2011 10/07/11 | For Sale | $319,000 | -- | $134 / Sq Ft |
Tax History Compared to Growth
Tax History
| Year | Tax Paid | Tax Assessment Tax Assessment Total Assessment is a certain percentage of the fair market value that is determined by local assessors to be the total taxable value of land and additions on the property. | Land | Improvement |
|---|---|---|---|---|
| 2025 | $2,286 | $40,056 | -- | -- |
| 2024 | $2,235 | $38,149 | -- | -- |
| 2023 | $2,235 | $65,860 | $13,170 | $52,690 |
| 2022 | $2,127 | $44,060 | $8,810 | $35,250 |
| 2021 | $2,308 | $41,920 | $8,380 | $33,540 |
| 2020 | $2,287 | $41,100 | $8,220 | $32,880 |
| 2019 | $2,218 | $38,950 | $7,790 | $31,160 |
| 2018 | $2,167 | $36,670 | $7,330 | $29,340 |
| 2017 | $2,045 | $35,160 | $7,030 | $28,130 |
| 2016 | $2,004 | $32,100 | $6,420 | $25,680 |
| 2015 | $1,926 | $29,980 | $5,990 | $23,990 |
Agents Affiliated with this Home
-
Nina Cimini

Seller's Agent in 2012
Nina Cimini
HomeSmart
(480) 251-5914
121 in this area
185 Total Sales
-
Mark Rayment

Buyer's Agent in 2012
Mark Rayment
My Home Group
(480) 577-8290
3 in this area
35 Total Sales
Map
Source: Arizona Regional Multiple Listing Service (ARMLS)
MLS Number: 4657977
APN: 173-55-116
- 8730 E Montecito Ave
- 8714 E Mackenzie Dr
- 8701 E Highland Ave
- 8709 E Mackenzie Dr
- 8601 E Highland Ave
- 8726 E Devonshire Ave
- 8520 E Mackenzie Dr
- 8423 E Heatherbrae Ave
- 8642 E Monterosa Ave
- 8558 E Indian School Rd Unit A
- 8634 E Monterosa Ave
- 8632 E Thornwood Dr
- 4747 N 84th Way
- 8552 E Indian School Rd Unit B
- 8500 E Indian School Rd Unit 233
- 8500 E Indian School Rd Unit 129
- 8335 E Montecito Ave
- 8734 E Amelia Ave
- 8313 E Camelback Rd
- 8419 E Rancho Vista Dr
- 8644 E Sells Dr
- 8638 E Sells Dr
- 8651 E Camelback Rd
- 8637 E Camelback Rd
- 4433 N 87th St
- 8643 E Sells Dr
- 8701 E Camelback Rd
- 8637 E Sells Dr
- 8702 E Sells Dr
- 8625 E Camelback Rd
- 8631 E Sells Dr
- 8701 E Sells Dr
- 8626 E Sells Dr
- 8619 E Camelback Rd
- 4408 N 87th Place
- 8625 E Sells Dr
- 8638 E Roma Ave
- 8692 E Camelback Rd
- 8644 E Roma Ave
- 8686 E Camelback Rd
