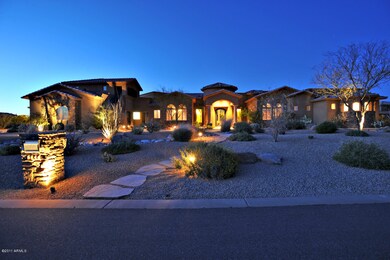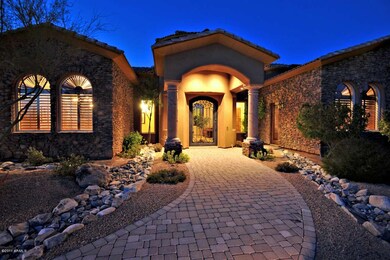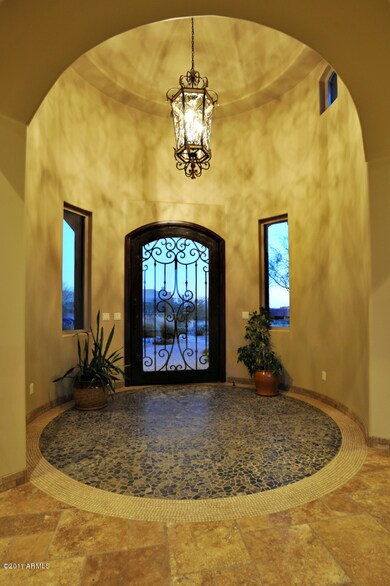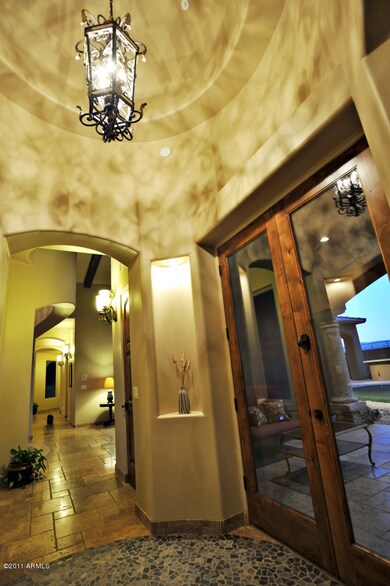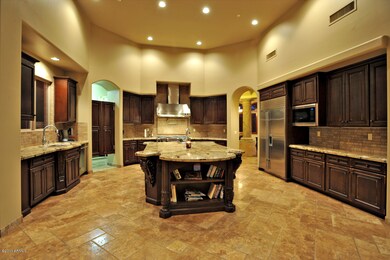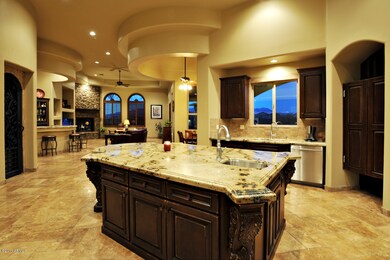
8644 E Woodley Way Scottsdale, AZ 85266
Boulders NeighborhoodHighlights
- Heated Spa
- RV Gated
- Mountain View
- Black Mountain Elementary School Rated A-
- Reverse Osmosis System
- Fireplace in Primary Bedroom
About This Home
As of May 2024Executive home with casual elegance! 6600 SF home features 6 bed/6.5 baths included ''Carriage House Style'' guest quarters. Tumbled travertine floors, canterra stone columns, stacked stone accents and fireplaces in family room and master. Cook's kitchen w/Wolf Subzero SS appliances,island w/prep sink, 2 DW's, double ovens & walk-in pantry. Wet bar, wine cooker and butler pantry. Guest quarters include kitchenette, great room, bedroom and full bath. Great for nanny or guests. Master BR has huge his/hers closets, his/hers commodes, 1 bidet, jetted tub & copper sinks. All baths have stone surrounds. **No HOA**, almost acre lot,RV gate & tons of storage.
Last Agent to Sell the Property
Kathryn Edgeton
RE/MAX Fine Properties License #SA503104000 Listed on: 09/27/2011
Home Details
Home Type
- Single Family
Est. Annual Taxes
- $6,452
Year Built
- Built in 2007
Lot Details
- Desert faces the front and back of the property
- Block Wall Fence
- Desert Landscape
Home Design
- Santa Barbara Architecture
- Brick Exterior Construction
- Wood Frame Construction
- Tile Roof
- Built-Up Roof
- Stucco
Interior Spaces
- 6,603 Sq Ft Home
- Wet Bar
- Wired For Sound
- Ceiling height of 9 feet or more
- Gas Fireplace
- Solar Screens
- Family Room with Fireplace
- Breakfast Room
- Formal Dining Room
- Bonus Room
- Mountain Views
Kitchen
- Eat-In Kitchen
- Walk-In Pantry
- Double Oven
- Gas Oven or Range
- Dishwasher
- Kitchen Island
- Granite Countertops
- Disposal
- Reverse Osmosis System
Flooring
- Wood
- Carpet
- Tile
Bedrooms and Bathrooms
- 6 Bedrooms
- Fireplace in Primary Bedroom
- Separate Bedroom Exit
- Walk-In Closet
- Primary Bathroom is a Full Bathroom
- Bidet
- Dual Vanity Sinks in Primary Bathroom
- Jettted Tub and Separate Shower in Primary Bathroom
Laundry
- Laundry in unit
- Washer and Dryer Hookup
Home Security
- Security System Owned
- Intercom
- Fire Sprinkler System
Parking
- 4 Car Garage
- Side or Rear Entrance to Parking
- Garage Door Opener
- RV Gated
Pool
- Heated Spa
- Heated Pool
Schools
- Lone Mountain Elementary School
- Sonoran Trails Middle School
- Cactus Shadows High School
Utilities
- Refrigerated Cooling System
- Zoned Heating
- Heating System Uses Natural Gas
- Water Softener is Owned
- High Speed Internet
- Internet Available
- Multiple Phone Lines
- Satellite Dish
- Cable TV Available
Additional Features
- No Interior Steps
- North or South Exposure
- Covered patio or porch
Community Details
- $4,209 per year Dock Fee
- Association fees include no fees
- Built by STALLONE DEVELOPMENT
- Custom
Ownership History
Purchase Details
Home Financials for this Owner
Home Financials are based on the most recent Mortgage that was taken out on this home.Purchase Details
Home Financials for this Owner
Home Financials are based on the most recent Mortgage that was taken out on this home.Purchase Details
Home Financials for this Owner
Home Financials are based on the most recent Mortgage that was taken out on this home.Purchase Details
Home Financials for this Owner
Home Financials are based on the most recent Mortgage that was taken out on this home.Purchase Details
Purchase Details
Home Financials for this Owner
Home Financials are based on the most recent Mortgage that was taken out on this home.Purchase Details
Home Financials for this Owner
Home Financials are based on the most recent Mortgage that was taken out on this home.Purchase Details
Purchase Details
Home Financials for this Owner
Home Financials are based on the most recent Mortgage that was taken out on this home.Purchase Details
Home Financials for this Owner
Home Financials are based on the most recent Mortgage that was taken out on this home.Purchase Details
Similar Homes in the area
Home Values in the Area
Average Home Value in this Area
Purchase History
| Date | Type | Sale Price | Title Company |
|---|---|---|---|
| Warranty Deed | -- | Navi Title Agency | |
| Warranty Deed | -- | Navi Title Agency | |
| Warranty Deed | $2,307,150 | Wfg National Title Insurance C | |
| Interfamily Deed Transfer | -- | Accommodation | |
| Warranty Deed | $1,250,000 | Greystone Title Agency Llc | |
| Interfamily Deed Transfer | -- | None Available | |
| Interfamily Deed Transfer | -- | Greystone Title Agency | |
| Warranty Deed | $1,175,000 | Greystone Title Agency | |
| Interfamily Deed Transfer | -- | None Available | |
| Interfamily Deed Transfer | -- | None Available | |
| Warranty Deed | $1,200,000 | Fidelity Natl Title Ins Co | |
| Interfamily Deed Transfer | -- | Fidelity National Title | |
| Warranty Deed | -- | Fidelity National Title | |
| Cash Sale Deed | $187,000 | Capital Title Agency Inc |
Mortgage History
| Date | Status | Loan Amount | Loan Type |
|---|---|---|---|
| Open | $450,000 | New Conventional | |
| Closed | $450,000 | New Conventional | |
| Previous Owner | $1,125,000 | New Conventional | |
| Previous Owner | $0 | Unknown | |
| Previous Owner | $10,000 | Unknown | |
| Previous Owner | $1,056,325 | New Conventional | |
| Previous Owner | $1,056,325 | New Conventional | |
| Previous Owner | $364,000 | Unknown | |
| Previous Owner | $210,000 | Credit Line Revolving | |
| Previous Owner | $300,000 | Unknown | |
| Previous Owner | $360,000 | Purchase Money Mortgage | |
| Previous Owner | $894,000 | Purchase Money Mortgage | |
| Previous Owner | $900,150 | Construction |
Property History
| Date | Event | Price | Change | Sq Ft Price |
|---|---|---|---|---|
| 07/25/2025 07/25/25 | Price Changed | $3,250,000 | -0.3% | $491 / Sq Ft |
| 07/12/2025 07/12/25 | Price Changed | $3,260,000 | -0.3% | $492 / Sq Ft |
| 06/20/2025 06/20/25 | Price Changed | $3,270,000 | -0.6% | $494 / Sq Ft |
| 06/06/2025 06/06/25 | Price Changed | $3,290,000 | -2.5% | $497 / Sq Ft |
| 05/30/2025 05/30/25 | Price Changed | $3,375,000 | -0.6% | $510 / Sq Ft |
| 05/20/2025 05/20/25 | Price Changed | $3,395,000 | -2.9% | $513 / Sq Ft |
| 05/15/2025 05/15/25 | For Sale | $3,495,000 | +51.5% | $528 / Sq Ft |
| 05/10/2024 05/10/24 | Sold | $2,307,150 | -5.8% | $348 / Sq Ft |
| 03/29/2024 03/29/24 | Price Changed | $2,450,000 | -2.0% | $370 / Sq Ft |
| 02/05/2024 02/05/24 | Price Changed | $2,499,000 | -7.4% | $377 / Sq Ft |
| 01/07/2024 01/07/24 | Price Changed | $2,699,000 | -2.4% | $408 / Sq Ft |
| 11/09/2023 11/09/23 | For Sale | $2,765,000 | 0.0% | $417 / Sq Ft |
| 10/26/2023 10/26/23 | Off Market | $2,765,000 | -- | -- |
| 10/05/2023 10/05/23 | Price Changed | $2,765,000 | -0.4% | $417 / Sq Ft |
| 09/11/2023 09/11/23 | Price Changed | $2,775,000 | -0.5% | $419 / Sq Ft |
| 08/27/2023 08/27/23 | For Sale | $2,790,000 | +123.2% | $421 / Sq Ft |
| 12/11/2018 12/11/18 | Sold | $1,250,000 | -7.4% | $189 / Sq Ft |
| 08/01/2018 08/01/18 | Pending | -- | -- | -- |
| 06/07/2018 06/07/18 | Price Changed | $1,350,000 | -1.8% | $204 / Sq Ft |
| 05/09/2018 05/09/18 | Price Changed | $1,375,000 | -1.7% | $208 / Sq Ft |
| 02/28/2018 02/28/18 | Price Changed | $1,399,000 | -2.8% | $212 / Sq Ft |
| 01/18/2018 01/18/18 | For Sale | $1,440,000 | +22.6% | $218 / Sq Ft |
| 05/10/2012 05/10/12 | Sold | $1,175,000 | -5.9% | $178 / Sq Ft |
| 04/07/2012 04/07/12 | Pending | -- | -- | -- |
| 03/25/2012 03/25/12 | Price Changed | $1,249,000 | -3.8% | $189 / Sq Ft |
| 09/27/2011 09/27/11 | For Sale | $1,299,000 | -- | $197 / Sq Ft |
Tax History Compared to Growth
Tax History
| Year | Tax Paid | Tax Assessment Tax Assessment Total Assessment is a certain percentage of the fair market value that is determined by local assessors to be the total taxable value of land and additions on the property. | Land | Improvement |
|---|---|---|---|---|
| 2025 | $6,452 | $133,389 | -- | -- |
| 2024 | $6,238 | $127,038 | -- | -- |
| 2023 | $6,238 | $150,600 | $30,120 | $120,480 |
| 2022 | $6,028 | $121,620 | $24,320 | $97,300 |
| 2021 | $6,549 | $115,130 | $23,020 | $92,110 |
| 2020 | $6,525 | $112,920 | $22,580 | $90,340 |
| 2019 | $6,275 | $112,610 | $22,520 | $90,090 |
| 2018 | $6,069 | $106,230 | $21,240 | $84,990 |
| 2017 | $5,787 | $104,600 | $20,920 | $83,680 |
| 2016 | $5,807 | $101,610 | $20,320 | $81,290 |
| 2015 | $5,444 | $94,830 | $18,960 | $75,870 |
Agents Affiliated with this Home
-
Brian Lynch

Seller's Agent in 2025
Brian Lynch
West USA Realty
(602) 390-1877
2 in this area
80 Total Sales
-
Darren Tackett

Seller's Agent in 2024
Darren Tackett
eXp Realty
(602) 622-1226
23 in this area
280 Total Sales
-
Jenna Mateo

Seller Co-Listing Agent in 2024
Jenna Mateo
eXp Realty
(602) 748-0780
7 in this area
66 Total Sales
-
Brian Dunshie

Seller's Agent in 2018
Brian Dunshie
Russ Lyon Sotheby's International Realty
(480) 522-6818
20 Total Sales
-
K
Seller's Agent in 2012
Kathryn Edgeton
RE/MAX
-
Timothy McShane

Seller Co-Listing Agent in 2012
Timothy McShane
RE/MAX
(480) 220-9490
7 in this area
62 Total Sales
Map
Source: Arizona Regional Multiple Listing Service (ARMLS)
MLS Number: 4652615
APN: 216-34-280
- 35556 N 87th Place
- 8555 E Tecolote Cir
- 8510 E Tecolote Cir
- 35443 N 87th Place
- 86xx E Stagecoach Pass 1 --
- 86xx E Stagecoach Pass Unit 4
- 8650 E Stagecoach Pass
- 8650 E Stagecoach Pass Unit 6
- 36264 N Sun Rock Way Unit 7
- 35348 N 87th St
- 86xx E Stagecoach Pass -- Unit 6
- 8627 E Arroyo Hondo Rd Unit 38
- 8597 E Arroyo Seco Rd
- 8378 E Arroyo Hondo Rd
- 8606 E Arroyo Seco Rd
- 8742 E Villa Cassandra Dr
- 8320 E Arroyo Hondo Rd
- 35931 N 82nd Place
- 35001 N 85th St
- 8502 E Cave Creek Rd Unit 61

