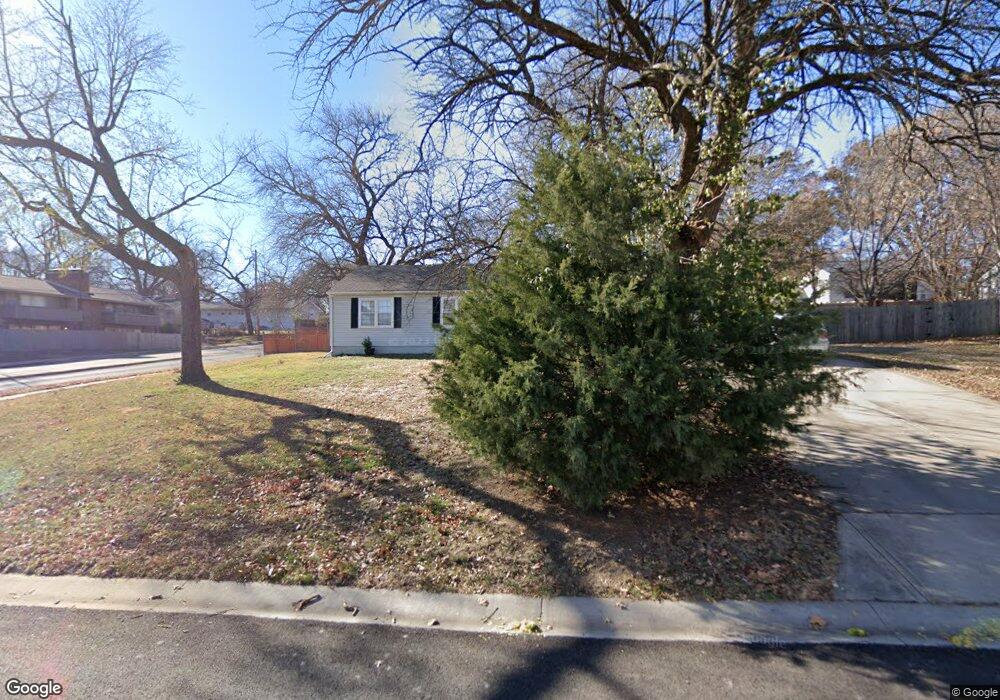8644 Floyd St Overland Park, KS 66212
Downtown Overland Park NeighborhoodEstimated Value: $250,289 - $294,000
2
Beds
1
Bath
1,418
Sq Ft
$190/Sq Ft
Est. Value
About This Home
This home is located at 8644 Floyd St, Overland Park, KS 66212 and is currently estimated at $270,072, approximately $190 per square foot. 8644 Floyd St is a home located in Johnson County with nearby schools including Overland Park Elementary School, Westridge Middle School, and Shawnee Mission West High School.
Ownership History
Date
Name
Owned For
Owner Type
Purchase Details
Closed on
Oct 28, 2011
Sold by
Federal National Mortgage Association
Bought by
Weaver Dwight K and Weaver Elenita B
Current Estimated Value
Home Financials for this Owner
Home Financials are based on the most recent Mortgage that was taken out on this home.
Original Mortgage
$101,350
Outstanding Balance
$69,005
Interest Rate
4.14%
Mortgage Type
FHA
Estimated Equity
$201,067
Purchase Details
Closed on
Jan 27, 2011
Sold by
Miller Phyllis R
Bought by
Federal National Mortgage Association
Create a Home Valuation Report for This Property
The Home Valuation Report is an in-depth analysis detailing your home's value as well as a comparison with similar homes in the area
Home Values in the Area
Average Home Value in this Area
Purchase History
| Date | Buyer | Sale Price | Title Company |
|---|---|---|---|
| Weaver Dwight K | -- | Stewart Title | |
| Federal National Mortgage Association | $101,028 | None Available |
Source: Public Records
Mortgage History
| Date | Status | Borrower | Loan Amount |
|---|---|---|---|
| Open | Weaver Dwight K | $101,350 |
Source: Public Records
Tax History Compared to Growth
Tax History
| Year | Tax Paid | Tax Assessment Tax Assessment Total Assessment is a certain percentage of the fair market value that is determined by local assessors to be the total taxable value of land and additions on the property. | Land | Improvement |
|---|---|---|---|---|
| 2024 | $1,727 | $18,653 | $6,762 | $11,891 |
| 2023 | $1,634 | $17,032 | $6,762 | $10,270 |
| 2022 | $1,552 | $16,296 | $6,762 | $9,534 |
| 2021 | $1,552 | $14,685 | $5,406 | $9,279 |
| 2020 | $1,452 | $14,306 | $4,325 | $9,981 |
| 2019 | $1,244 | $12,282 | $2,877 | $9,405 |
| 2018 | $1,155 | $11,362 | $2,877 | $8,485 |
| 2017 | $935 | $9,096 | $2,877 | $6,219 |
| 2016 | $903 | $8,648 | $2,877 | $5,771 |
| 2015 | $841 | $8,257 | $2,877 | $5,380 |
| 2013 | -- | $7,935 | $2,877 | $5,058 |
Source: Public Records
Map
Nearby Homes
- 6725 W 85th Terrace
- 8330 Riley St
- 8927 Foster Ln
- 8340 Riggs St
- 7918 W 88th St
- 8231 Travis St
- 8221 Travis St
- 6909 W 82nd St
- 6901 W 82nd St
- 6825 W 82nd St
- 6201 W 86th Terrace
- 7812 W 90th Terrace
- 6116 W 85th Terrace
- 8538 Goodman St
- 6009 W 87th Terrace
- The Denali Plan at Parkside Reserve
- Crestwood Plan at Parkside Reserve - Premier Collection
- Avalon Plan at Parkside Reserve - Premier Collection
- The Biscayne Plan at Parkside Reserve
- Lexington Plan at Parkside Reserve - Premier Collection
- 8636 Floyd St
- 8645 Floyd St
- 8641 Marty St
- 8637 Floyd St
- 8628 Floyd St
- 8701 Marty St
- 8718 Metcalf Ave
- 8716 Metcalf Ave
- 8710 Metcalf Ave Unit 207
- 8710 Metcalf Ave Unit 206
- 8716 Metcalf Ave Unit 204
- 8718 Metcalf Ave Unit 203
- 8718 Metcalf Ave Unit 202
- 8710 Metcalf Ave Unit 107
- 8710 Metcalf Ave Unit 106
- 8716 Metcalf Ave Unit 105
- 8716 Metcalf Ave Unit 104
- 8718 Metcalf Ave Unit 103
- 8718 Metcalf Ave Unit 102
- 8718 Metcalf Ave Unit 101
