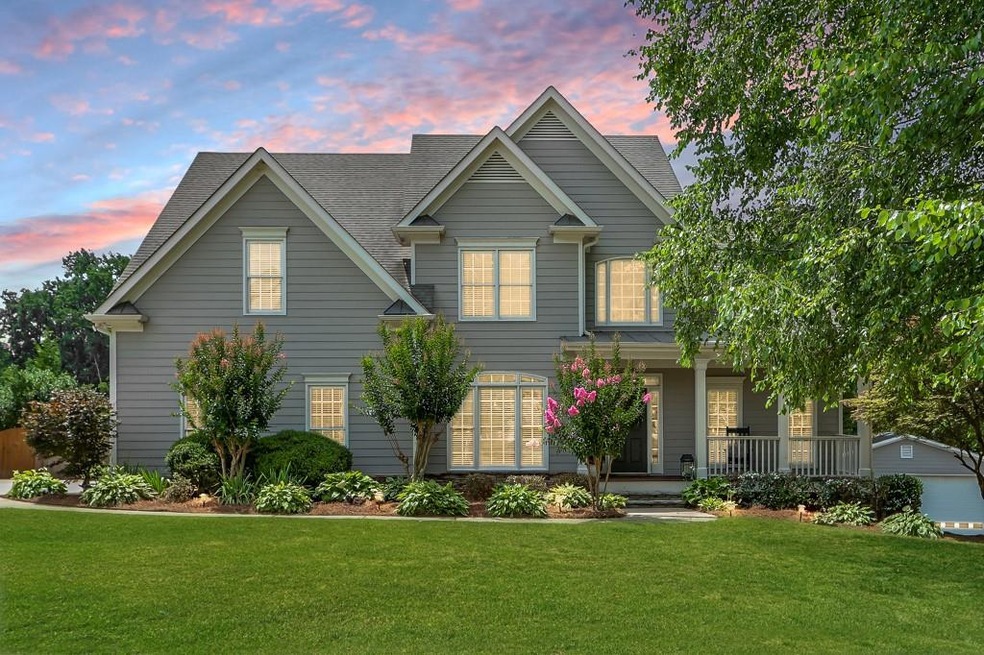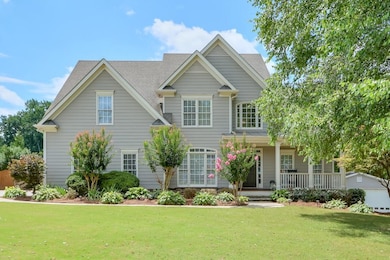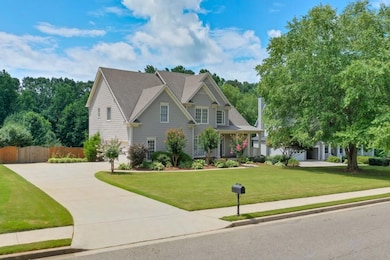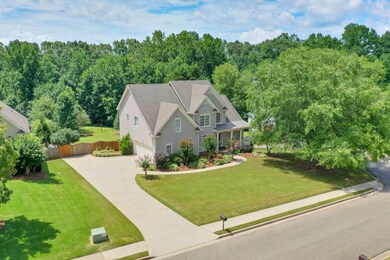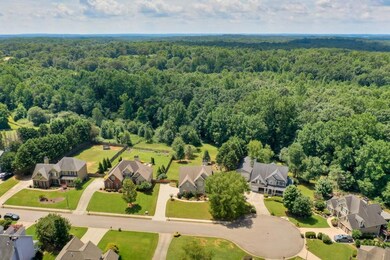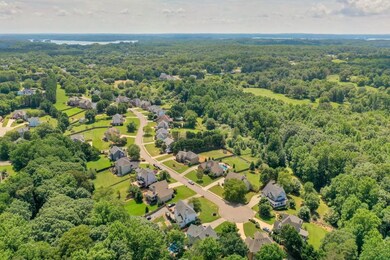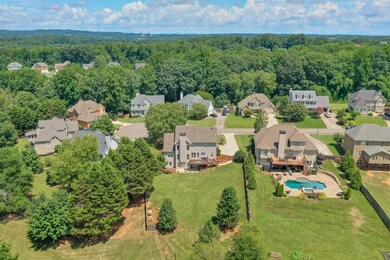8645 Woodland View Dr Gainesville, GA 30506
Lake Lanier NeighborhoodEstimated payment $3,603/month
Highlights
- Separate his and hers bathrooms
- View of Trees or Woods
- Deck
- Chestatee Elementary School Rated A-
- Craftsman Architecture
- Family Room with Fireplace
About This Home
Picture-Perfect Home on Beautiful Lot in Sought-After East Forsyth School District! Nestled in a quiet cul-de-sac in desirable Riverstone Plantation, this impeccably maintained gem offers comfort, convenience and class, with over $45k in upgrades! Upon entering the welcoming front porch and grand two-story foyer, you'll feel like you walked straight into a magazine, noticing the solid hardwood floors, new staircase, elegant trim, fresh paint, soaring ceilings and an abundance of natural light. The spacious floorplan offers formal living and dining rooms that flow into a lovely kitchen with stainless appliances, tile backsplash, island and breakfast area. The two-story family room is highlighted by a beautiful stone fireplace and wall of windows. A full bed and bath on the main level create a perfect retreat for guests. The luxurious owner's suite offers a double tray ceiling, large walk-in closet, and his and hers vanities with dressing table. Upstairs you'll also find two additional bedrooms, a fun hideout space, and a charming loft- ideal for office, playroom, media room or craft room. The expansive basement offers a partially finished living area with stone fireplace and plenty of unfinished space for storage and future expansion. Enjoy clean air and breathe easy with brand new, state-of-the-art HVAC equipment (new ductwork, plenum, UV lighting and air filtration system), eliminating 99.9% of allergens and viruses. Outdoor living and entertaining is easy with two freshly stained decks and a patio overlooking the pristine backyard with lush grass, privacy fence, and raised garden beds. There is an abundance of space for backyard bbqs, gardening, or a future pool, and beyond the fence is an HOA-owned natural area, ensuring you always have a privacy buffer and extra space to enjoy. Experience resort-style amenities, including swim, tennis, playground and basketball courts. Conveniently located just one mile from impressive East Forsyth High School, with shopping and dining options in Cumming, Gainesville and Dawsonville and close proximity to parks and beautiful Lake Lanier. This home is priced well below recent appraised value, so hurry and tour today!
Listing Agent
Keller Williams Realty Atlanta Partners License #356722 Listed on: 07/12/2025

Home Details
Home Type
- Single Family
Est. Annual Taxes
- $4,441
Year Built
- Built in 2001
Lot Details
- 0.5 Acre Lot
- Lot Dimensions are 229x90x37x212x77
- Cul-De-Sac
- Landscaped
- Level Lot
- Garden
- Back Yard Fenced and Front Yard
HOA Fees
- $71 Monthly HOA Fees
Parking
- 2 Car Attached Garage
- Parking Accessed On Kitchen Level
- Side Facing Garage
- Garage Door Opener
- Driveway Level
Property Views
- Woods
- Rural
Home Design
- Craftsman Architecture
- Traditional Architecture
- Shingle Roof
- Composition Roof
- Cement Siding
- Concrete Perimeter Foundation
- HardiePlank Type
Interior Spaces
- 2-Story Property
- Rear Stairs
- Crown Molding
- Tray Ceiling
- Ceiling height of 9 feet on the main level
- Ceiling Fan
- Recessed Lighting
- Raised Hearth
- Gas Log Fireplace
- Stone Fireplace
- Double Pane Windows
- Insulated Windows
- Two Story Entrance Foyer
- Family Room with Fireplace
- 2 Fireplaces
- Living Room
- Formal Dining Room
- Loft
- Pull Down Stairs to Attic
Kitchen
- Breakfast Room
- Open to Family Room
- Eat-In Kitchen
- Walk-In Pantry
- Electric Oven
- Self-Cleaning Oven
- Gas Range
- Microwave
- Dishwasher
- Kitchen Island
- Wood Stained Kitchen Cabinets
Flooring
- Wood
- Carpet
- Tile
Bedrooms and Bathrooms
- Oversized primary bedroom
- Walk-In Closet
- Separate his and hers bathrooms
- Dual Vanity Sinks in Primary Bathroom
- Whirlpool Bathtub
- Separate Shower in Primary Bathroom
Laundry
- Laundry Room
- Laundry on main level
- 220 Volts In Laundry
Unfinished Basement
- Basement Fills Entire Space Under The House
- Interior and Exterior Basement Entry
- Fireplace in Basement
- Stubbed For A Bathroom
- Natural lighting in basement
Home Security
- Security Lights
- Carbon Monoxide Detectors
- Fire and Smoke Detector
Outdoor Features
- Deck
- Patio
- Rain Gutters
- Front Porch
Location
- Property is near schools
- Property is near shops
Schools
- Chestatee Elementary School
- Little Mill Middle School
- East Forsyth High School
Utilities
- Forced Air Zoned Heating and Cooling System
- Heating System Uses Natural Gas
- Underground Utilities
- 110 Volts
- Gas Water Heater
- Septic Tank
- High Speed Internet
- Phone Available
- Cable TV Available
Listing and Financial Details
- Tax Lot 15
- Assessor Parcel Number 293 048
Community Details
Overview
- $250 Initiation Fee
- Georgia Community Mngmt. Association, Phone Number (770) 554-1236
- Riverstone Plantation Subdivision
Recreation
- Tennis Courts
- Community Playground
- Community Pool
Map
Home Values in the Area
Average Home Value in this Area
Tax History
| Year | Tax Paid | Tax Assessment Tax Assessment Total Assessment is a certain percentage of the fair market value that is determined by local assessors to be the total taxable value of land and additions on the property. | Land | Improvement |
|---|---|---|---|---|
| 2025 | $4,441 | $216,776 | $48,000 | $168,776 |
| 2024 | $4,441 | $210,728 | $40,000 | $170,728 |
| 2023 | $3,610 | $183,472 | $34,000 | $149,472 |
| 2022 | $3,661 | $123,380 | $18,000 | $105,380 |
| 2021 | $3,256 | $123,380 | $18,000 | $105,380 |
| 2020 | $3,168 | $114,724 | $14,000 | $100,724 |
| 2019 | $3,110 | $112,464 | $14,000 | $98,464 |
| 2018 | $3,013 | $108,968 | $14,000 | $94,968 |
| 2017 | $2,748 | $99,024 | $14,000 | $85,024 |
| 2016 | $2,358 | $88,104 | $10,000 | $78,104 |
| 2015 | $2,362 | $88,104 | $10,000 | $78,104 |
| 2014 | $2,068 | $81,408 | $10,000 | $71,408 |
Property History
| Date | Event | Price | List to Sale | Price per Sq Ft | Prior Sale |
|---|---|---|---|---|---|
| 10/30/2025 10/30/25 | Price Changed | $599,900 | -1.6% | $203 / Sq Ft | |
| 09/11/2025 09/11/25 | Price Changed | $609,900 | -0.6% | $206 / Sq Ft | |
| 08/28/2025 08/28/25 | Price Changed | $613,500 | -0.2% | $207 / Sq Ft | |
| 07/12/2025 07/12/25 | For Sale | $615,000 | +48.2% | $208 / Sq Ft | |
| 07/13/2021 07/13/21 | Sold | $415,000 | +3.8% | $162 / Sq Ft | View Prior Sale |
| 06/11/2021 06/11/21 | Pending | -- | -- | -- | |
| 06/08/2021 06/08/21 | For Sale | $400,000 | +17.6% | $156 / Sq Ft | |
| 04/10/2019 04/10/19 | Sold | $340,000 | 0.0% | $133 / Sq Ft | View Prior Sale |
| 03/19/2019 03/19/19 | Pending | -- | -- | -- | |
| 03/13/2019 03/13/19 | For Sale | $340,000 | -- | $133 / Sq Ft |
Purchase History
| Date | Type | Sale Price | Title Company |
|---|---|---|---|
| Warranty Deed | $415,000 | -- | |
| Warranty Deed | $340,000 | -- | |
| Foreclosure Deed | $265,000 | -- | |
| Deed | $240,600 | -- |
Mortgage History
| Date | Status | Loan Amount | Loan Type |
|---|---|---|---|
| Open | $394,250 | New Conventional | |
| Previous Owner | $272,000 | New Conventional | |
| Previous Owner | $192,450 | New Conventional |
Source: First Multiple Listing Service (FMLS)
MLS Number: 7613779
APN: 293-048
- 8985 Forest Path Dr
- 9035 Forest Path Dr
- 8455 Woodland View Dr
- 8365 Gannon Trail
- 7975 Beryl Overlook
- 8730 Jot Em Down Rd
- 8320 Scarlett Grace Ln
- 8240 Scarlett Grace Ln
- 8280 Scarlett Grace Ln
- 8815 Creekstone Place
- 8845 Jot Em Down Rd
- 8935 Claude Martin Dr
- 8955 Claude Martin Dr
- 8945 Creekstone Place
- 8965 Creekstone Place
- 8320 Heartwood Ct
- 9195 Hannahs Crossing Dr
- 8320 Jensen Trail
- 8940 Bay Dr
- 8885 Bay Dr
- 5100 Virginia Ave
- 6535 Smith Cove Way
- 6345 Reives Rd
- 5380 Archer Ave
- 7255 Wits End Dr
- 7255 Wits End Dr
- 8465 Bethel Ridge Ct
- 8445 Deliah Way
- 6590 Old Still Trail
- 5855 Shadewater Dr
- 6710 Sawnee Way
- 6735 Crossview Dr
- 5830 Broadway Ln
- 3950 Chattahoochee Rd
- 5310 Falls Dr
- 4805 Creek Cir
