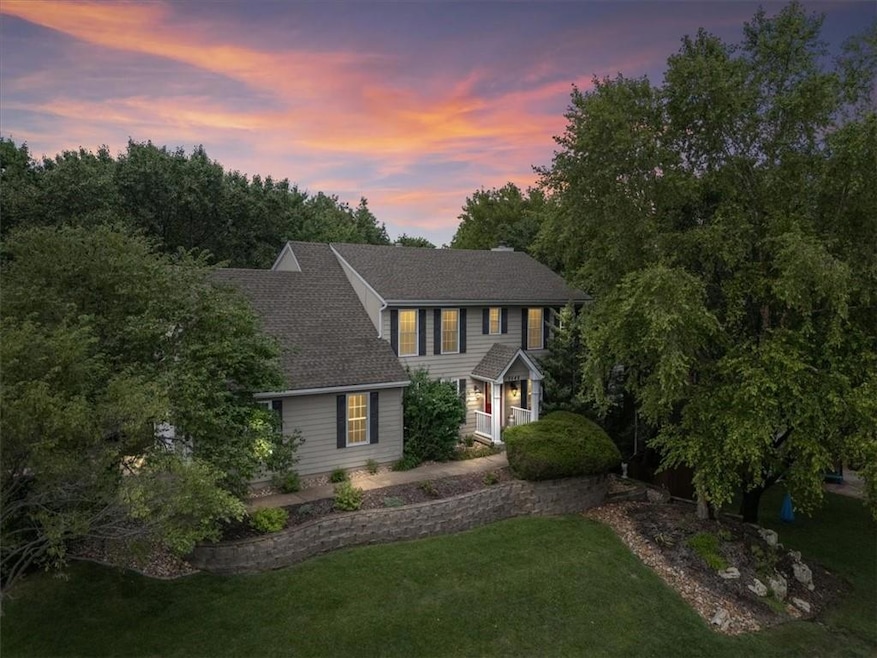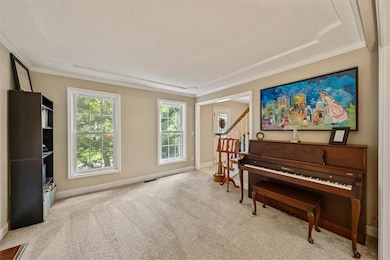
8648 Greenwood Ln Lenexa, KS 66215
Estimated payment $2,926/month
Highlights
- Deck
- Traditional Architecture
- Separate Formal Living Room
- Shawnee Mission West High School Rated A-
- Wood Flooring
- Bonus Room
About This Home
Gleaming on Greenwood – Stylish, Spacious, and So Well-Located!
Welcome to this beautifully updated 4-bedroom home nestled on a quiet street just a short walk from Sar-Ko-Par Trails Park and the brand-new Sar-Ko-Par Aquatic Center! With fantastic curb appeal and a thoughtfully designed layout, this home checks all the boxes.
Step inside to find an open, sundrenched floorplan ideal for both everyday living and entertaining. The updated kitchen boasts granite countertops, stainless steel appliances, and a custom wine bar—perfect for hosting guests in style.
Upstairs, the primary suite is a true retreat with a spa-inspired ensuite bath featuring a jetted tub, separate shower, and double granite vanity. Don’t miss the expansive walk-in closet—a dream for storage and organization.
Downstairs, the walkout lower level offers even more versatility, including a spacious finished area ideal for a second living space, home gym, or media room, plus a potential 5th non-conforming bedroom with closet or office.
Step outside and enjoy a commanding view of your fenced yard from your expansive, elevated deck—perfect for relaxing or outdoor entertaining.
Enjoy year-round comfort and reduced utilities with the newer furnace and air and thermal windows. Add in the updated kitchen and baths and you’ll be getting that home sweet home feeling.
Have kids in school? You’ll love the short commute to Rising Star Elementary or Holy Trinity—both just minutes away.
This home blends comfort, style, and location—all in a friendly neighborhood close to trails, parks, and local amenities. Come experience all that Greenwood Lane has to offer at an incredible value!
Listing Agent
Keller Williams Realty Partners Inc. Brokerage Phone: 913-706-2101 License #SP00050273 Listed on: 07/18/2025

Co-Listing Agent
Keller Williams Realty Partners Inc. Brokerage Phone: 913-706-2101 License #SP00051540
Home Details
Home Type
- Single Family
Est. Annual Taxes
- $5,914
Year Built
- Built in 1986
Lot Details
- 0.26 Acre Lot
- South Facing Home
- Wood Fence
- Corner Lot
- Sprinkler System
Parking
- 2 Car Attached Garage
- Side Facing Garage
- Garage Door Opener
Home Design
- Traditional Architecture
- Composition Roof
Interior Spaces
- 2-Story Property
- Ceiling Fan
- Thermal Windows
- Entryway
- Great Room with Fireplace
- Family Room Downstairs
- Separate Formal Living Room
- Formal Dining Room
- Bonus Room
- Finished Basement
- Natural lighting in basement
- Laundry on main level
Kitchen
- Country Kitchen
- Built-In Electric Oven
- Dishwasher
Flooring
- Wood
- Carpet
Bedrooms and Bathrooms
- 4 Bedrooms
- Walk-In Closet
- Spa Bath
Home Security
- Storm Doors
- Fire and Smoke Detector
Schools
- Rising Star Elementary School
- Sm West High School
Additional Features
- Deck
- City Lot
- Forced Air Heating and Cooling System
Community Details
- Property has a Home Owners Association
- The Cedars Subdivision
Listing and Financial Details
- Assessor Parcel Number IP08800000 0338
- $0 special tax assessment
Map
Home Values in the Area
Average Home Value in this Area
Tax History
| Year | Tax Paid | Tax Assessment Tax Assessment Total Assessment is a certain percentage of the fair market value that is determined by local assessors to be the total taxable value of land and additions on the property. | Land | Improvement |
|---|---|---|---|---|
| 2024 | $5,914 | $53,349 | $8,645 | $44,704 |
| 2023 | $5,615 | $49,898 | $7,860 | $42,038 |
| 2022 | $5,209 | $46,265 | $7,144 | $39,121 |
| 2021 | $4,996 | $42,182 | $6,495 | $35,687 |
| 2020 | $4,870 | $40,710 | $6,495 | $34,215 |
| 2019 | $4,697 | $39,238 | $5,414 | $33,824 |
| 2018 | $4,696 | $38,893 | $5,414 | $33,479 |
| 2017 | $4,458 | $35,776 | $4,925 | $30,851 |
| 2016 | $4,197 | $33,246 | $4,480 | $28,766 |
| 2015 | $3,891 | $31,015 | $4,480 | $26,535 |
| 2013 | -- | $29,635 | $4,480 | $25,155 |
Property History
| Date | Event | Price | Change | Sq Ft Price |
|---|---|---|---|---|
| 09/01/2025 09/01/25 | Pending | -- | -- | -- |
| 08/22/2025 08/22/25 | Price Changed | $450,000 | -3.0% | $154 / Sq Ft |
| 08/13/2025 08/13/25 | Price Changed | $464,000 | -2.1% | $159 / Sq Ft |
| 07/24/2025 07/24/25 | For Sale | $474,000 | +78.9% | $163 / Sq Ft |
| 04/10/2014 04/10/14 | Sold | -- | -- | -- |
| 03/16/2014 03/16/14 | Pending | -- | -- | -- |
| 03/14/2014 03/14/14 | For Sale | $265,000 | -- | $125 / Sq Ft |
Purchase History
| Date | Type | Sale Price | Title Company |
|---|---|---|---|
| Deed | -- | None Listed On Document | |
| Warranty Deed | -- | Continental Title | |
| Warranty Deed | -- | Chicago Title Ins Co | |
| Warranty Deed | -- | Security Land Title Company |
Mortgage History
| Date | Status | Loan Amount | Loan Type |
|---|---|---|---|
| Previous Owner | $217,531 | New Conventional | |
| Previous Owner | $251,750 | New Conventional | |
| Previous Owner | $175,000 | Credit Line Revolving | |
| Previous Owner | $176,000 | New Conventional | |
| Previous Owner | $179,550 | New Conventional | |
| Previous Owner | $216,000 | New Conventional | |
| Previous Owner | $181,600 | Purchase Money Mortgage | |
| Closed | $34,050 | No Value Available |
Similar Homes in Lenexa, KS
Source: Heartland MLS
MLS Number: 2563031
APN: IP08800000-0338
- 8630 Acuff Ln
- 8626 Oakview Dr
- 8614 Oakview Dr
- 14424 W 84th Terrace
- 14204 W 84th Terrace
- 14608 W 83rd Terrace
- 14309 W 89th St
- 8605 Candlelight Ln
- 14719 W 84th St
- 8318 Acuff Ln
- 8817 Widmer Rd
- 14915 W 84th Terrace
- 8923 Country Hill Ct
- 8403 Swarner Dr
- 8946 Country Hill Ct
- 15332 W 83rd Terrace
- 8168 Constance St
- 8592 Caenen Lake Ct
- 9127 Constance St
- 13304 W 89th Terrace






