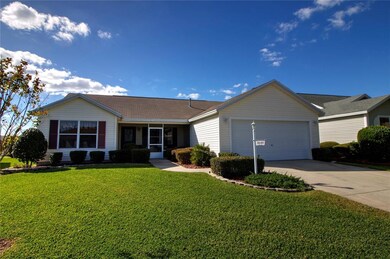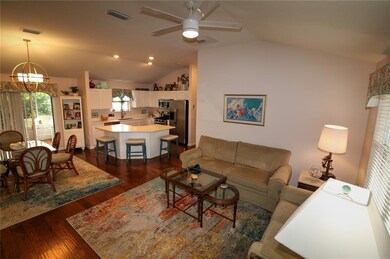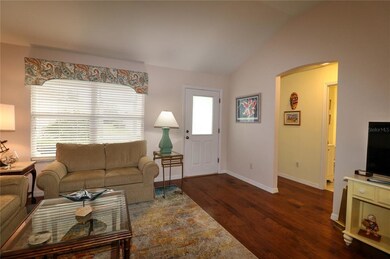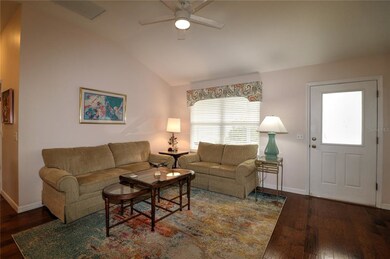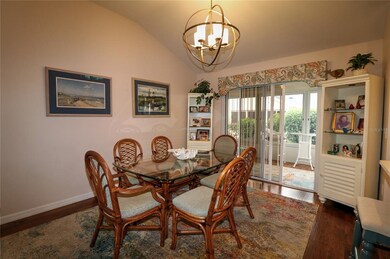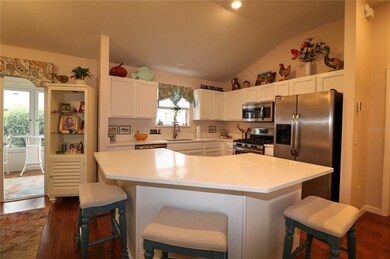
8648 SE 168th Kittredge Loop Unit 54 The Villages, FL 32162
Estimated Value: $310,752 - $394,000
Highlights
- Senior Community
- Contemporary Architecture
- Engineered Wood Flooring
- Open Floorplan
- Vaulted Ceiling
- Solid Surface Countertops
About This Home
As of June 2021Lovely 3/2/2 designer BOUGAINVILLEA in Briar Meadow. OPEN CONCEPT with SPLIT FLOOR PLAN, volume ceilings, no “popcorn”. The kitchen boasts STAINLESS STEEL appliances, nice CORIAN COUNTERS with a BREAKFAST BAR and ample cabinets. Engineered HARDWOOD in the living, dining, and kitchen areas, nice carpeting in the bedrooms, CERAMIC tile in the laundry with newer Washer and Dryer. Natural GAS hot water and other gas appliances reduces operating costs and is efficient. TURNKEY (all furnishings and household items-excepting personal items -convey) and modern gas GOLF CART included with the sale! Located in a quiet, low traffic area, the home can be enjoyed year-round or seasonally, especially with a sizeable enclosed (with screens) carpeted LANAI. A NEW architectural ROOF was installed in the Fall of 2020. The neat two car garage also has a remote door opener. A whole house water softener/filter is also included. Well LANDSCAPED and with easy access to GOLF courses, recreation, shopping, churches, and everything The Villages has to offer. At this price, this listing will not be on the market very long! Call today for an appointment to see this terrific offering!
Last Agent to Sell the Property
REALTY EXECUTIVES IN THE VILLAGES License #3183456 Listed on: 05/03/2021

Home Details
Home Type
- Single Family
Est. Annual Taxes
- $3,442
Year Built
- Built in 2002
Lot Details
- 8,712 Sq Ft Lot
- Lot Dimensions are 86x100
- East Facing Home
- Mature Landscaping
- Level Lot
- Irrigation
- Landscaped with Trees
- Property is zoned PUD
HOA Fees
- $162 Monthly HOA Fees
Parking
- 2 Car Attached Garage
Home Design
- Contemporary Architecture
- Slab Foundation
- Wood Frame Construction
- Shingle Roof
- Vinyl Siding
Interior Spaces
- 1,392 Sq Ft Home
- 1-Story Property
- Open Floorplan
- Vaulted Ceiling
- Ceiling Fan
- Drapes & Rods
- Blinds
- Sliding Doors
- Combination Dining and Living Room
- Inside Utility
Kitchen
- Range
- Microwave
- Dishwasher
- Solid Surface Countertops
- Disposal
Flooring
- Engineered Wood
- Carpet
- Linoleum
Bedrooms and Bathrooms
- 3 Bedrooms
- Split Bedroom Floorplan
- 2 Full Bathrooms
Laundry
- Laundry Room
- Dryer
- Washer
Outdoor Features
- Patio
- Exterior Lighting
- Rain Gutters
- Front Porch
Location
- Property is near a golf course
Utilities
- Central Heating and Cooling System
- Heating System Uses Natural Gas
- Thermostat
- Underground Utilities
- Natural Gas Connected
- Gas Water Heater
- Water Softener
- Fiber Optics Available
Community Details
- Senior Community
- The Villages Subdivision, Bougainvilllea Floorplan
Listing and Financial Details
- Home warranty included in the sale of the property
- Down Payment Assistance Available
- Homestead Exemption
- Visit Down Payment Resource Website
- Tax Lot 110
- Assessor Parcel Number 6754-110-000
- $601 per year additional tax assessments
Ownership History
Purchase Details
Purchase Details
Home Financials for this Owner
Home Financials are based on the most recent Mortgage that was taken out on this home.Purchase Details
Purchase Details
Home Financials for this Owner
Home Financials are based on the most recent Mortgage that was taken out on this home.Purchase Details
Home Financials for this Owner
Home Financials are based on the most recent Mortgage that was taken out on this home.Purchase Details
Similar Homes in The Villages, FL
Home Values in the Area
Average Home Value in this Area
Purchase History
| Date | Buyer | Sale Price | Title Company |
|---|---|---|---|
| Brennan Allan L | $100 | None Listed On Document | |
| Brennan Allan L | $100 | None Listed On Document | |
| Brennan Karen | $274,000 | Oxford Title Agency Llc | |
| Buckley Joann H | -- | Attorney | |
| Buckley Joann H | $215,000 | Central Florida Title Villag | |
| Wessman Shirley L | $151,000 | -- | |
| Dubanoski Joseph A | $124,900 | -- |
Mortgage History
| Date | Status | Borrower | Loan Amount |
|---|---|---|---|
| Previous Owner | Wessman Shirley L | $80,000 |
Property History
| Date | Event | Price | Change | Sq Ft Price |
|---|---|---|---|---|
| 06/11/2021 06/11/21 | Sold | $274,000 | +1.5% | $197 / Sq Ft |
| 05/07/2021 05/07/21 | Pending | -- | -- | -- |
| 05/03/2021 05/03/21 | For Sale | $269,900 | +25.5% | $194 / Sq Ft |
| 03/22/2018 03/22/18 | Off Market | $215,000 | -- | -- |
| 12/22/2017 12/22/17 | Sold | $215,000 | -0.4% | $154 / Sq Ft |
| 11/29/2017 11/29/17 | Pending | -- | -- | -- |
| 11/22/2017 11/22/17 | For Sale | $215,900 | -- | $155 / Sq Ft |
Tax History Compared to Growth
Tax History
| Year | Tax Paid | Tax Assessment Tax Assessment Total Assessment is a certain percentage of the fair market value that is determined by local assessors to be the total taxable value of land and additions on the property. | Land | Improvement |
|---|---|---|---|---|
| 2023 | $4,533 | $224,201 | $0 | $0 |
| 2022 | $4,179 | $217,671 | $59,600 | $158,071 |
| 2021 | $3,384 | $170,177 | $0 | $0 |
| 2020 | $3,470 | $167,827 | $49,600 | $118,227 |
| 2019 | $3,442 | $164,733 | $49,600 | $115,133 |
| 2018 | $3,921 | $160,573 | $49,600 | $110,973 |
| 2017 | $2,799 | $135,308 | $0 | $0 |
| 2016 | $2,760 | $132,525 | $0 | $0 |
| 2015 | $2,767 | $131,604 | $0 | $0 |
| 2014 | $2,577 | $130,560 | $0 | $0 |
Agents Affiliated with this Home
-
Robert Berube

Seller's Agent in 2021
Robert Berube
Realty Executives
(352) 446-9969
26 in this area
64 Total Sales
-
Michael Bowden

Buyer's Agent in 2021
Michael Bowden
RE/MAX
(352) 405-2857
4 in this area
114 Total Sales
Map
Source: Stellar MLS
MLS Number: G5041520
APN: 6754-110-000
- 8850 SE 167th Mayfield Place
- 8932 SE 168th Sedgwick Place
- 9181 SE 166th Sprung Ln
- 16374 SE 88th Ave
- 16751 SE 84th Colerain Cir
- 9224 SE 167th Ford St
- 8352 SE 168th Trinity Place
- 16827 SE 92nd Lance Ct
- 8456 SE 164th Place
- 16357 SE 88th Ct
- 16954 SE 93rd Cuthbert Cir
- 8690 SE 173rd Wisteria St
- 16967 SE 93rd Cuthbert Cir
- 16841 SE 84th Colerain Cir
- 17274 SE 85th Willowick Cir
- 16380 SE 84th Ct
- 8664 SE 162nd St
- 9199 SE 171st Cooper Loop
- 16380 SE 83rd Ct
- 9243 SE 171st Cooper Loop
- 8648 SE 168th Kittredge Loop Unit 54
- 8664 SE 168th Kittredge Loop
- 8638 SE 168th Kittredge Loop
- 16817 SE 86th Berwick Terrace
- 16811 SE 86th Berwick Terrace
- 8665 SE 168th Kittredge Loop
- 16805 SE 86th Berwick Terrace
- 16823 SE 86th Berwick Terrace
- 8649 SE 168th Kittredge Loop
- 8657 SE 168th Kittredge Loop
- 8641 SE 168th Kittredge Loop
- 8673 SE 168th Kittredge Loop
- 8681 SE 168th Kittredge Loop
- 16816 SE 86th Berwick Terrace
- 16810 SE 86th Berwick Terrace
- 16822 SE 86th Berwick Terrace
- 8625 SE 168th Kittredge Loop
- 8689 SE 168th Kittredge Loop
- 8617 SE 168th Kittredge Loop
- 16804 SE 86th Berwick Terrace

