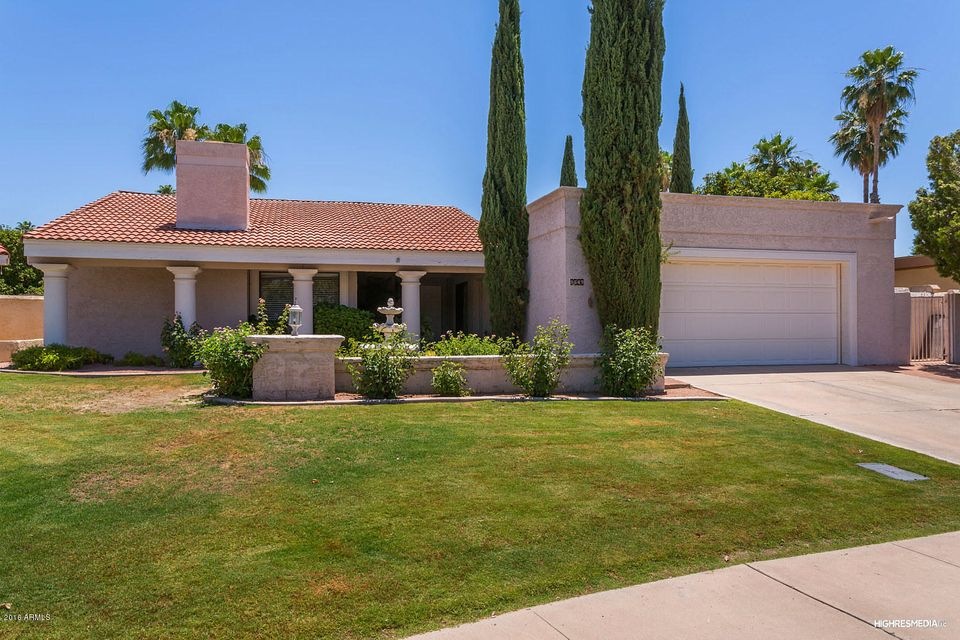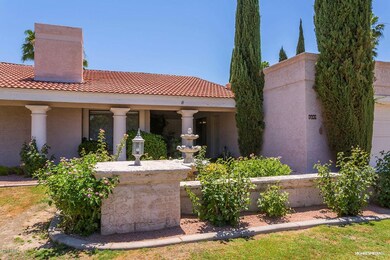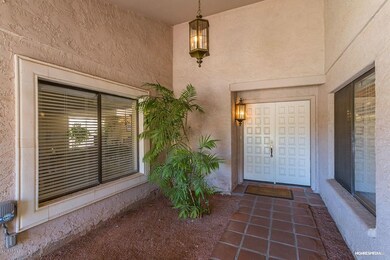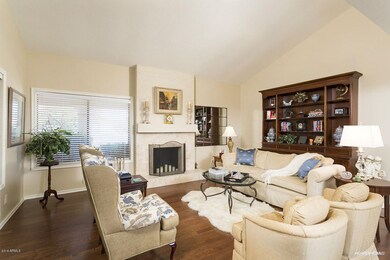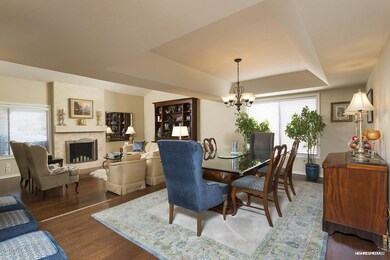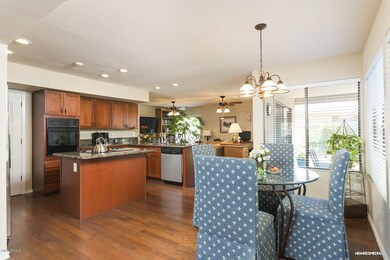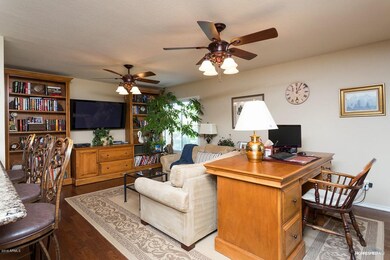
8649 N Willowrain Ct Scottsdale, AZ 85258
Gainey Ranch NeighborhoodHighlights
- Vaulted Ceiling
- Wood Flooring
- Cul-De-Sac
- Cochise Elementary School Rated A
- Hydromassage or Jetted Bathtub
- Eat-In Kitchen
About This Home
As of September 2024Charming home located in Carriage Square in Gainey Ranch. 3 Bedroom, 2.5 Bath meticulously maintained and nicely updated, with room for your own personal touches. Engineered hardwood floors and Granite counters. Living/dining room and kitchen are open to Family area. Lots of windows allows for plenty of natural light throughout this home. Newer A/C unit. This is a great location for a lock and leave vacation home or great investment property. Right around the block from shopping and restaurants at Gainey and minutes from Old Town Scottsdale. Current tenant is paying $1,900 per month and would consider staying in property. Currently on a month-to-month lease.
Last Agent to Sell the Property
Babbi Gabel
Compass License #SA028866000 Listed on: 06/09/2016
Co-Listed By
Angela Phillips
Compass License #SA573327000
Home Details
Home Type
- Single Family
Est. Annual Taxes
- $2,493
Year Built
- Built in 1979
Lot Details
- 7,478 Sq Ft Lot
- Cul-De-Sac
- Block Wall Fence
- Front and Back Yard Sprinklers
- Grass Covered Lot
Parking
- 2 Car Garage
- Garage Door Opener
Home Design
- Tile Roof
- Built-Up Roof
- Block Exterior
- Stucco
Interior Spaces
- 2,481 Sq Ft Home
- 1-Story Property
- Wet Bar
- Vaulted Ceiling
- Living Room with Fireplace
- Wood Flooring
Kitchen
- Eat-In Kitchen
- Dishwasher
- Kitchen Island
Bedrooms and Bathrooms
- 3 Bedrooms
- Walk-In Closet
- Primary Bathroom is a Full Bathroom
- 2.5 Bathrooms
- Dual Vanity Sinks in Primary Bathroom
- Hydromassage or Jetted Bathtub
- Bathtub With Separate Shower Stall
Laundry
- Laundry in unit
- Dryer
- Washer
Schools
- Cochise Elementary School
- Cocopah Middle School
- Chaparral High School
Utilities
- Refrigerated Cooling System
- Heating Available
- High Speed Internet
- Cable TV Available
Listing and Financial Details
- Tax Lot 90
- Assessor Parcel Number 174-29-094-A
Community Details
Overview
- Property has a Home Owners Association
- Colby Management Association, Phone Number (623) 977-3860
- Eastwood Subdivision
Recreation
- Bike Trail
Ownership History
Purchase Details
Home Financials for this Owner
Home Financials are based on the most recent Mortgage that was taken out on this home.Purchase Details
Home Financials for this Owner
Home Financials are based on the most recent Mortgage that was taken out on this home.Purchase Details
Purchase Details
Purchase Details
Home Financials for this Owner
Home Financials are based on the most recent Mortgage that was taken out on this home.Purchase Details
Purchase Details
Home Financials for this Owner
Home Financials are based on the most recent Mortgage that was taken out on this home.Purchase Details
Home Financials for this Owner
Home Financials are based on the most recent Mortgage that was taken out on this home.Purchase Details
Purchase Details
Home Financials for this Owner
Home Financials are based on the most recent Mortgage that was taken out on this home.Purchase Details
Home Financials for this Owner
Home Financials are based on the most recent Mortgage that was taken out on this home.Similar Homes in Scottsdale, AZ
Home Values in the Area
Average Home Value in this Area
Purchase History
| Date | Type | Sale Price | Title Company |
|---|---|---|---|
| Warranty Deed | $1,140,000 | First American Title Insurance | |
| Warranty Deed | $815,000 | Clear Title | |
| Interfamily Deed Transfer | -- | None Available | |
| Special Warranty Deed | -- | None Available | |
| Warranty Deed | $480,000 | Chicago Title Agency Inc | |
| Warranty Deed | -- | Chicago Title | |
| Warranty Deed | -- | None Available | |
| Special Warranty Deed | $322,000 | First American Title Ins Co | |
| Trustee Deed | $365,000 | First American Title | |
| Warranty Deed | $572,500 | Transnation Title Ins Co | |
| Warranty Deed | -- | Nations Title Insurance |
Mortgage History
| Date | Status | Loan Amount | Loan Type |
|---|---|---|---|
| Previous Owner | $766,550 | New Conventional | |
| Previous Owner | $611,250 | New Conventional | |
| Previous Owner | $384,000 | New Conventional | |
| Previous Owner | $148,700 | New Conventional | |
| Previous Owner | $150,000 | New Conventional | |
| Previous Owner | $60,000 | Credit Line Revolving | |
| Previous Owner | $586,000 | New Conventional | |
| Previous Owner | $458,000 | Fannie Mae Freddie Mac | |
| Previous Owner | $114,500 | Stand Alone Second | |
| Previous Owner | $310,000 | Unknown | |
| Previous Owner | $162,750 | No Value Available |
Property History
| Date | Event | Price | Change | Sq Ft Price |
|---|---|---|---|---|
| 07/15/2025 07/15/25 | For Rent | $4,550 | 0.0% | -- |
| 07/03/2025 07/03/25 | Price Changed | $1,250,000 | -2.0% | $504 / Sq Ft |
| 06/09/2025 06/09/25 | Price Changed | $1,275,000 | -8.6% | $514 / Sq Ft |
| 05/26/2025 05/26/25 | Price Changed | $1,395,000 | -6.1% | $562 / Sq Ft |
| 04/15/2025 04/15/25 | For Sale | $1,485,000 | +30.3% | $599 / Sq Ft |
| 09/24/2024 09/24/24 | Sold | $1,140,000 | -3.3% | $459 / Sq Ft |
| 08/10/2024 08/10/24 | Pending | -- | -- | -- |
| 07/16/2024 07/16/24 | Price Changed | $1,179,000 | -1.7% | $475 / Sq Ft |
| 04/19/2024 04/19/24 | Price Changed | $1,199,000 | -4.1% | $483 / Sq Ft |
| 03/26/2024 03/26/24 | For Sale | $1,250,000 | +160.4% | $504 / Sq Ft |
| 11/22/2016 11/22/16 | Sold | $480,000 | -1.8% | $193 / Sq Ft |
| 09/24/2016 09/24/16 | Pending | -- | -- | -- |
| 08/24/2016 08/24/16 | Price Changed | $489,000 | -2.0% | $197 / Sq Ft |
| 06/09/2016 06/09/16 | For Sale | $499,000 | -- | $201 / Sq Ft |
Tax History Compared to Growth
Tax History
| Year | Tax Paid | Tax Assessment Tax Assessment Total Assessment is a certain percentage of the fair market value that is determined by local assessors to be the total taxable value of land and additions on the property. | Land | Improvement |
|---|---|---|---|---|
| 2025 | $2,750 | $40,254 | -- | -- |
| 2024 | $3,447 | $38,337 | -- | -- |
| 2023 | $3,447 | $70,650 | $14,130 | $56,520 |
| 2022 | $3,272 | $51,900 | $10,380 | $41,520 |
| 2021 | $2,977 | $47,850 | $9,570 | $38,280 |
| 2020 | $2,951 | $45,160 | $9,030 | $36,130 |
| 2019 | $2,869 | $42,850 | $8,570 | $34,280 |
| 2018 | $2,802 | $40,210 | $8,040 | $32,170 |
| 2017 | $2,645 | $39,220 | $7,840 | $31,380 |
| 2016 | $2,594 | $37,480 | $7,490 | $29,990 |
| 2015 | $2,493 | $35,980 | $7,190 | $28,790 |
Agents Affiliated with this Home
-
David Lewis

Seller's Agent in 2025
David Lewis
Realty Executives
(602) 377-0491
2 in this area
45 Total Sales
-
Brooks Spilsbury
B
Seller's Agent in 2024
Brooks Spilsbury
Fielding Success Realty, LLC
(602) 515-1981
1 in this area
10 Total Sales
-
B
Seller's Agent in 2016
Babbi Gabel
Compass
-
A
Seller Co-Listing Agent in 2016
Angela Phillips
Compass
-
Arianna Ames

Buyer's Agent in 2016
Arianna Ames
West USA Realty
(602) 558-2139
26 Total Sales
Map
Source: Arizona Regional Multiple Listing Service (ARMLS)
MLS Number: 5455139
APN: 174-29-094A
- 8541 N Farview Dr
- 7438 E San Jacinto Dr
- 8643 N Farview Dr
- 7318 E Woodsage Ln
- 8760 N 73rd Way
- 7630 E Vaquero Dr
- 7272 E Gainey Ranch Rd Unit 48
- 7272 E Gainey Ranch Rd Unit 75
- 7222 E Gainey Ranch Rd Unit 232
- 7222 E Gainey Ranch Rd Unit 140
- 7222 E Gainey Ranch Rd Unit 241
- 8989 N Gainey Center Dr Unit 211
- 8989 N Gainey Center Dr Unit 222
- 7400 E Gainey Club Dr Unit 206
- 7878 E Gainey Ranch Rd Unit 57
- 8312 N Golf Dr
- 8405 N Vía Mia
- 7902 E Vía Linda
- 7311 E Manzanita Dr
- 7471 E Northern Ave
