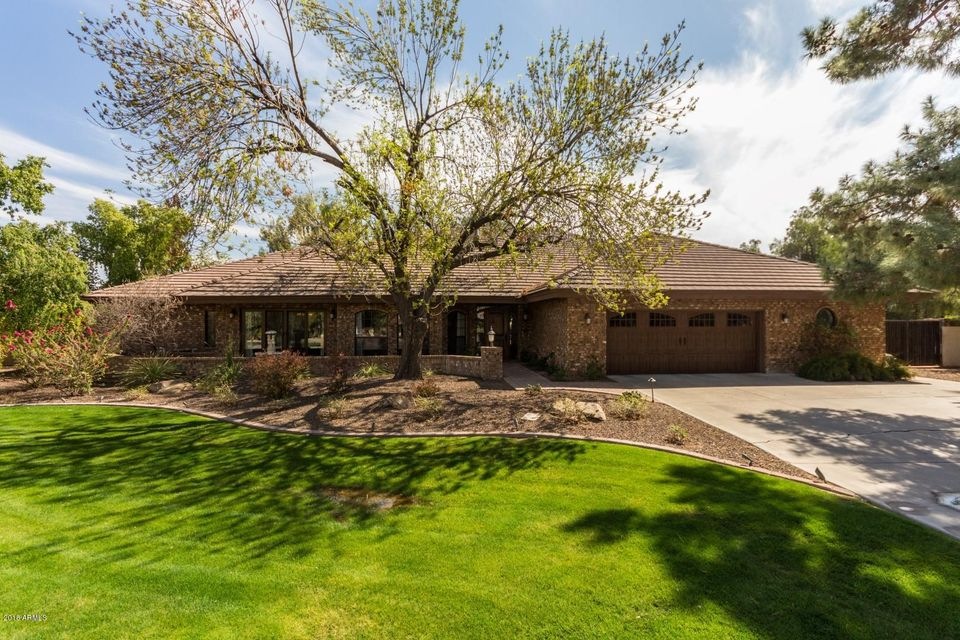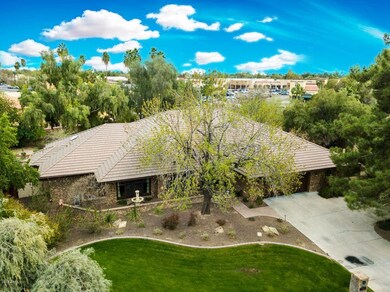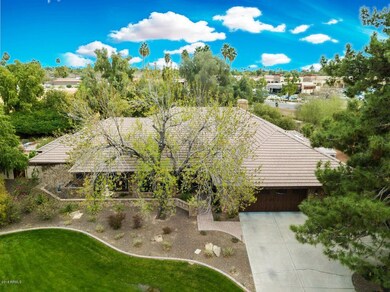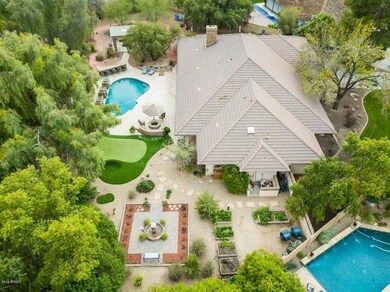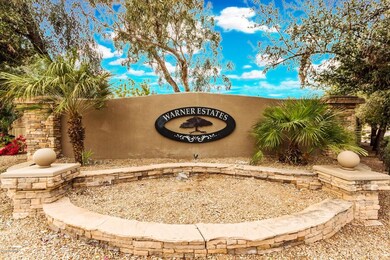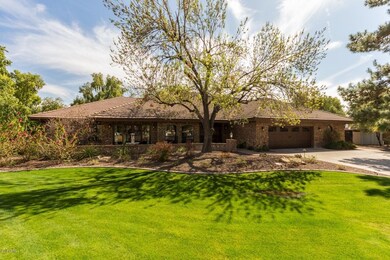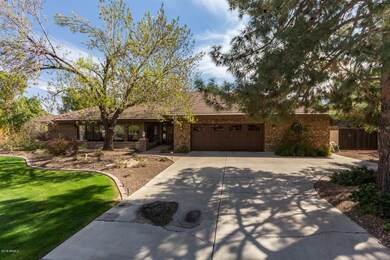
8649 S Willow Dr Tempe, AZ 85284
South Tempe NeighborhoodHighlights
- Private Pool
- RV Gated
- Fireplace in Primary Bedroom
- C I Waggoner School Rated A-
- 0.69 Acre Lot
- 4-minute walk to Estrada Park
About This Home
As of May 2025Outstanding Custom Brick Ranch Style Home with Finished Basement and Resort Backyard setting in highly sought-after Warner Estates. Over-sized cul-de-sac lot features lush green landscape, mature trees, pavered walkway, RV Gate, and plenty of space. As you enter this beautiful home you will notice the gorgeous hardwood floors, upgraded lighting, ceiling fans, soothing palette, art niches, plant shelves and plush carpet in all the right places. Formal dining room features coffered ceiling and patio access through the beautiful French doors. Private Den/Office offers built-in desk and shelves. Stunning eat-in kitchen boasts large center island, granite counters, tiled backsplash, high-end SS appliances, stone accent wall, raised panel wood cabinetry with plenty of storage, soft close drawers and stylish hardware. Cozy family room is the perfect gathering place for family and friends with a beautiful fireplace. Grand master retreat complete with private patio, crown moulding, sitting area, romantic fireplace, custom walk-in closet, and private spa-like en suite. 3 more generous size bedrooms, ample closets, and 2.5 more baths! Incredible finished basement with endless possibilities. Large laundry with utility sink and storage cabinets. The spectacular private backyard is one of a kind! Over $100K invested, making it a true sanctuary you won't want to leave. The sparking pool and fountains are just the beginning. There is a beautiful gazebo with fireplace, putting green, shade trees, built-in BBQ, tranquil fountain area surrounded by a rose garden and a thriving vegetable/spice garden. The large covered travertine patio is an excellent space for entertaining. Not to mention the large side yard with plenty of space for all your toys or even a casita! Close to shopping, dining, & everything else Tempe and Chandler have to offer. See it...Love it...Live it...Today!!
Last Agent to Sell the Property
Russ Lyon Sotheby's International Realty License #SA581915000 Listed on: 03/01/2018

Home Details
Home Type
- Single Family
Est. Annual Taxes
- $6,709
Year Built
- Built in 1985
Lot Details
- 0.69 Acre Lot
- Cul-De-Sac
- Desert faces the front and back of the property
- Block Wall Fence
- Artificial Turf
- Front and Back Yard Sprinklers
- Grass Covered Lot
Parking
- 2 Car Direct Access Garage
- Garage Door Opener
- RV Gated
Home Design
- Brick Exterior Construction
- Wood Frame Construction
- Tile Roof
- Stucco
Interior Spaces
- 4,105 Sq Ft Home
- 1-Story Property
- Central Vacuum
- Ceiling height of 9 feet or more
- Ceiling Fan
- Gas Fireplace
- Solar Screens
- Family Room with Fireplace
- 3 Fireplaces
- Intercom
- Basement
Kitchen
- Eat-In Kitchen
- Kitchen Island
- Granite Countertops
Flooring
- Wood
- Carpet
- Tile
Bedrooms and Bathrooms
- 5 Bedrooms
- Fireplace in Primary Bedroom
- Primary Bathroom is a Full Bathroom
- 3.5 Bathrooms
- Dual Vanity Sinks in Primary Bathroom
- Hydromassage or Jetted Bathtub
- Bathtub With Separate Shower Stall
Pool
- Private Pool
- Diving Board
Outdoor Features
- Covered patio or porch
- Outdoor Fireplace
- Fire Pit
- Gazebo
- Built-In Barbecue
- Playground
Location
- Property is near public transit
Schools
- C I Waggoner Elementary School
- Kyrene Middle School
- Corona Del Sol High School
Utilities
- Refrigerated Cooling System
- Zoned Heating
- High Speed Internet
- Cable TV Available
Listing and Financial Details
- Tax Lot 29
- Assessor Parcel Number 301-51-322
Community Details
Overview
- No Home Owners Association
- Association fees include no fees
- Built by Custom
- Warner Estates Lot 1 85 Subdivision
Recreation
- Community Playground
- Bike Trail
Ownership History
Purchase Details
Home Financials for this Owner
Home Financials are based on the most recent Mortgage that was taken out on this home.Purchase Details
Home Financials for this Owner
Home Financials are based on the most recent Mortgage that was taken out on this home.Purchase Details
Purchase Details
Home Financials for this Owner
Home Financials are based on the most recent Mortgage that was taken out on this home.Purchase Details
Home Financials for this Owner
Home Financials are based on the most recent Mortgage that was taken out on this home.Similar Homes in the area
Home Values in the Area
Average Home Value in this Area
Purchase History
| Date | Type | Sale Price | Title Company |
|---|---|---|---|
| Warranty Deed | $1,560,000 | First American Title Insurance | |
| Interfamily Deed Transfer | -- | Accommodation | |
| Interfamily Deed Transfer | -- | American Title Svc Agcy Llc | |
| Interfamily Deed Transfer | -- | Accommodation | |
| Warranty Deed | $875,000 | First American Title Insuran | |
| Interfamily Deed Transfer | -- | None Available |
Mortgage History
| Date | Status | Loan Amount | Loan Type |
|---|---|---|---|
| Previous Owner | $1,000,000 | New Conventional | |
| Previous Owner | $50,000 | Credit Line Revolving | |
| Previous Owner | $447,500 | New Conventional | |
| Previous Owner | $453,100 | New Conventional | |
| Previous Owner | $250,000 | Credit Line Revolving | |
| Previous Owner | $225,459 | Unknown |
Property History
| Date | Event | Price | Change | Sq Ft Price |
|---|---|---|---|---|
| 05/30/2025 05/30/25 | Sold | $1,560,000 | -2.2% | $380 / Sq Ft |
| 04/03/2025 04/03/25 | Pending | -- | -- | -- |
| 02/20/2025 02/20/25 | For Sale | $1,595,000 | +82.3% | $389 / Sq Ft |
| 04/27/2018 04/27/18 | Sold | $875,000 | -0.5% | $213 / Sq Ft |
| 03/01/2018 03/01/18 | For Sale | $879,000 | -- | $214 / Sq Ft |
Tax History Compared to Growth
Tax History
| Year | Tax Paid | Tax Assessment Tax Assessment Total Assessment is a certain percentage of the fair market value that is determined by local assessors to be the total taxable value of land and additions on the property. | Land | Improvement |
|---|---|---|---|---|
| 2025 | $8,085 | $82,178 | -- | -- |
| 2024 | $7,874 | $78,265 | -- | -- |
| 2023 | $7,874 | $99,180 | $19,830 | $79,350 |
| 2022 | $7,481 | $78,730 | $15,740 | $62,990 |
| 2021 | $7,662 | $74,320 | $14,860 | $59,460 |
| 2020 | $7,479 | $69,100 | $13,820 | $55,280 |
| 2019 | $7,239 | $68,060 | $13,610 | $54,450 |
| 2018 | $7,001 | $62,270 | $12,450 | $49,820 |
| 2017 | $6,709 | $62,910 | $12,580 | $50,330 |
| 2016 | $6,774 | $65,480 | $13,090 | $52,390 |
| 2015 | $6,200 | $58,680 | $11,730 | $46,950 |
Agents Affiliated with this Home
-

Seller's Agent in 2025
Nick Bastian
Realty Executives
(602) 803-6425
5 in this area
137 Total Sales
-

Buyer's Agent in 2025
Bill Watson
Keller Williams Realty Sonoran Living
(480) 706-7211
1 in this area
196 Total Sales
-

Seller's Agent in 2018
Jessica Jablonski
Russ Lyon Sotheby's International Realty
(480) 330-1554
1 in this area
145 Total Sales
-

Buyer's Agent in 2018
Cathy Swann
eXp Realty
(602) 809-8853
5 Total Sales
-
M
Buyer Co-Listing Agent in 2018
Melissa Seliger
Locality Real Estate
(480) 227-6637
1 in this area
16 Total Sales
Map
Source: Arizona Regional Multiple Listing Service (ARMLS)
MLS Number: 5730690
APN: 301-51-322
- 1454 E Calle de Arcos
- 8604 S Oak St
- 8606 S Dorsey Ln
- 1444 E Myrna Ln
- 9203 S Heather Dr
- 1758 E Carver Rd
- 1849 E Buena Vista Dr
- 1927 E Ranch Rd
- 1966 E Calle de Arcos
- 1956 E Calle de Caballos
- 3921 W Jasper Dr
- 1946 E Caroline Ln Unit 2
- 3740 W Kent Dr
- 3761 W Kent Dr
- 1920 E Belmont Dr
- 1020 E Caroline Ln
- 9433 S Stanley Place
- 1978 E Carver Rd
- 3921 W Sheffield Ave
- 1010 E Buena Vista Dr
