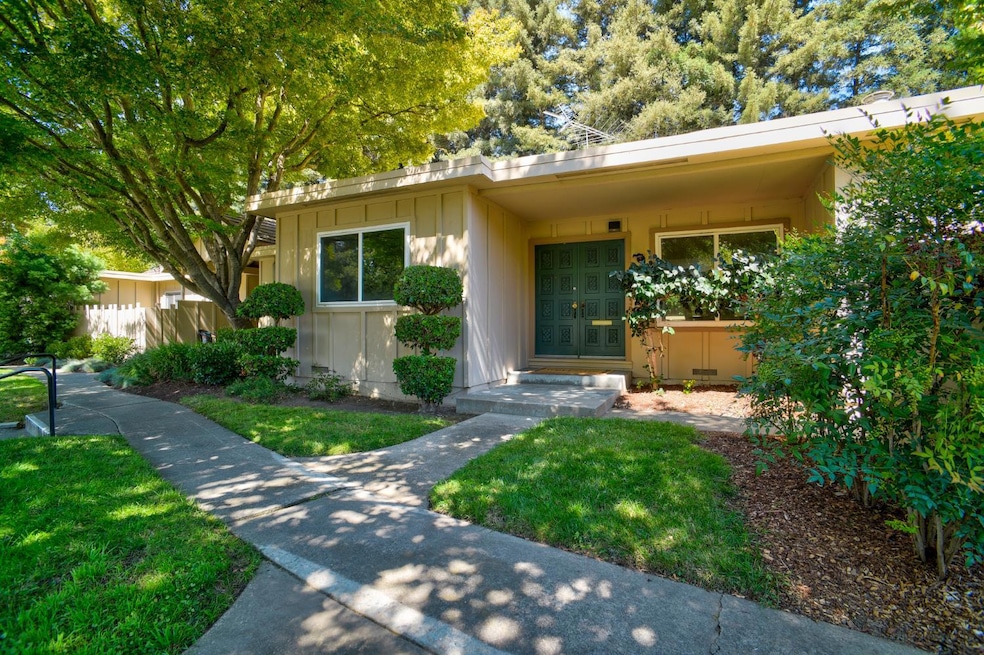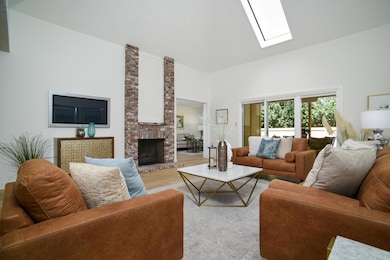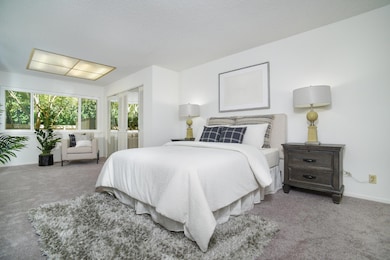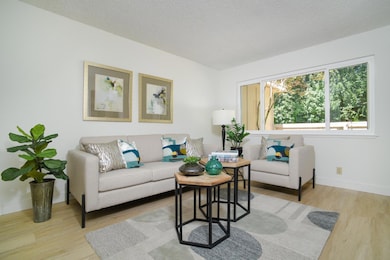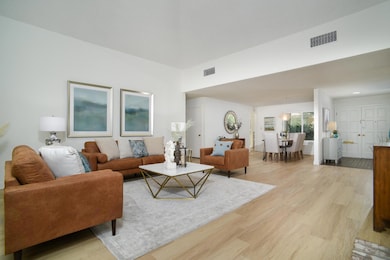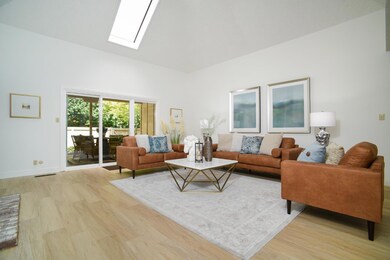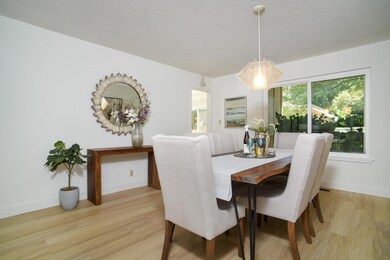865 Commons Dr Sacramento, CA 95825
Campus Commons NeighborhoodEstimated payment $3,049/month
Highlights
- Water Views
- Sitting Area In Primary Bedroom
- Contemporary Architecture
- In Ground Pool
- Clubhouse
- Cathedral Ceiling
About This Home
Welcome to this extra-spacious Harvard plan in sought-after Campus Commons! Over 2,000 sq ft of living space feat. 17' vaulted ceilings, living rm skylight, floor-to-ceiling brick fireplace, generous primary suite with sitting area and ample closets. Large, flexible 3rd room could be bedroom/lounge/art studio/office. New LVP flooring and carpet throughout. Kitchen incl. SS appliances and pantry closet. Dual-pane windows add comfort and efficiency. Art lovers will appreciate the ample high walls ideal for showcasing collections. Includes two carport spaces (one covered, one uncovered). Now ready for your personal touch - A unique opportunity to own a sprawling home in an established neighborhood.
Townhouse Details
Home Type
- Townhome
Est. Annual Taxes
- $1,721
Year Built
- Built in 1970 | Remodeled
Lot Details
- 3,049 Sq Ft Lot
- Back Yard Fenced
- Zero Lot Line
HOA Fees
- $574 Monthly HOA Fees
Home Design
- Contemporary Architecture
- Planned Development
- Flat Roof Shape
- Raised Foundation
- Composition Roof
- Wood Siding
Interior Spaces
- 2,046 Sq Ft Home
- 1-Story Property
- Cathedral Ceiling
- Brick Fireplace
- Double Pane Windows
- ENERGY STAR Qualified Windows
- Combination Dining and Living Room
- Den
- Water Views
Kitchen
- Built-In Electric Oven
- Electric Cooktop
- Dishwasher
- Synthetic Countertops
Flooring
- Carpet
- Vinyl
Bedrooms and Bathrooms
- 2 Bedrooms
- Sitting Area In Primary Bedroom
- 2 Full Bathrooms
- Secondary Bathroom Double Sinks
- Bathtub with Shower
- Separate Shower
Laundry
- Laundry Room
- Dryer
- Washer
- 220 Volts In Laundry
Home Security
Parking
- 1 Open Parking Space
- 1 Carport Space
Pool
- In Ground Pool
- Spa
- Fence Around Pool
Outdoor Features
- Enclosed Patio or Porch
- Shed
Utilities
- Central Heating and Cooling System
- 220 Volts in Kitchen
- Natural Gas Connected
- Water Heater
Listing and Financial Details
- Assessor Parcel Number 295-0402-043-0000
Community Details
Overview
- Association fees include management, pool, recreation facility, roof, insurance on structure, ground maintenance
- Campus Commons Village 2 Association
- Built by Moss & Moss
- Campus Commons Subdivision, Harvard Floorplan
- Mandatory home owners association
- Greenbelt
Amenities
- Clubhouse
Recreation
- Tennis Courts
- Community Playground
- Community Pool
- Community Spa
Pet Policy
- Limit on the number of pets
Security
- Carbon Monoxide Detectors
- Fire and Smoke Detector
Map
Home Values in the Area
Average Home Value in this Area
Tax History
| Year | Tax Paid | Tax Assessment Tax Assessment Total Assessment is a certain percentage of the fair market value that is determined by local assessors to be the total taxable value of land and additions on the property. | Land | Improvement |
|---|---|---|---|---|
| 2025 | $1,721 | $128,607 | $19,578 | $109,029 |
| 2024 | $1,721 | $126,087 | $19,195 | $106,892 |
| 2023 | $1,678 | $123,616 | $18,819 | $104,797 |
| 2022 | $1,664 | $121,193 | $18,450 | $102,743 |
| 2021 | $1,634 | $118,818 | $18,089 | $100,729 |
| 2020 | $1,603 | $117,601 | $17,904 | $99,697 |
| 2019 | $1,571 | $115,296 | $17,553 | $97,743 |
| 2018 | $1,524 | $113,036 | $17,209 | $95,827 |
| 2017 | $1,533 | $110,821 | $16,872 | $93,949 |
| 2016 | $1,419 | $108,649 | $16,542 | $92,107 |
| 2015 | $1,388 | $107,018 | $16,294 | $90,724 |
| 2014 | $1,363 | $104,922 | $15,975 | $88,947 |
Property History
| Date | Event | Price | List to Sale | Price per Sq Ft |
|---|---|---|---|---|
| 11/03/2025 11/03/25 | Pending | -- | -- | -- |
| 10/22/2025 10/22/25 | Price Changed | $442,500 | -1.7% | $216 / Sq Ft |
| 10/22/2025 10/22/25 | For Sale | $450,000 | 0.0% | $220 / Sq Ft |
| 10/14/2025 10/14/25 | Off Market | $450,000 | -- | -- |
| 09/30/2025 09/30/25 | For Sale | $450,000 | 0.0% | $220 / Sq Ft |
| 09/23/2025 09/23/25 | Pending | -- | -- | -- |
| 09/06/2025 09/06/25 | For Sale | $450,000 | -- | $220 / Sq Ft |
Purchase History
| Date | Type | Sale Price | Title Company |
|---|---|---|---|
| Grant Deed | -- | None Listed On Document | |
| Grant Deed | -- | None Listed On Document | |
| Interfamily Deed Transfer | -- | None Available |
Source: MetroList
MLS Number: 225074355
APN: 295-0402-043
- 815 Commons Dr
- 2301 American River Dr Unit D
- Plan A at Contemporary Commons
- Plan B at Contemporary Commons
- 619 Commons Dr
- 1202 Commons Dr
- 1236 Commons Dr St Charles Pl Dr
- 1061 Commons Dr
- 1063 Commons Dr
- 346 Rio Del Oro Ln
- 341 Fairgate Rd
- 273 Hartnell Place
- 22 Adelphi Ct
- 2430 Pavilions Place Ln Unit 302
- 2430 Pavilions Place Ln Unit 501
- 2430 Pavilions Place Ln Unit 606
- 224 E Ranch Rd
- 401 Dunbarton Cir
- 1055 Vanderbilt Way
- 411 Dunbarton Cir
