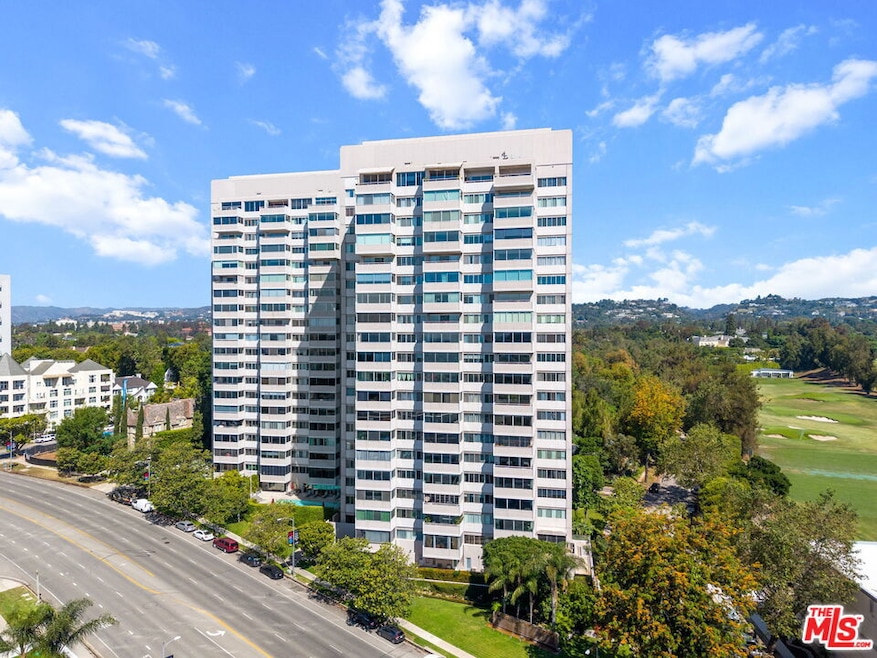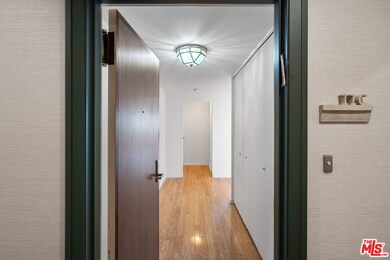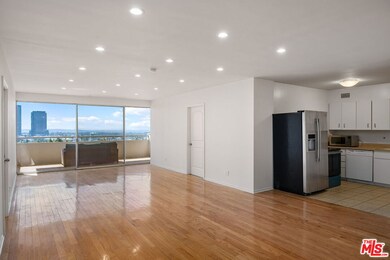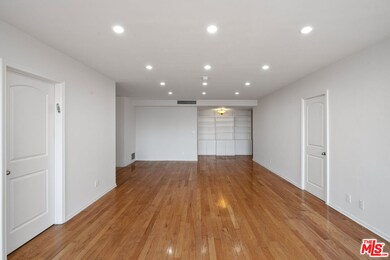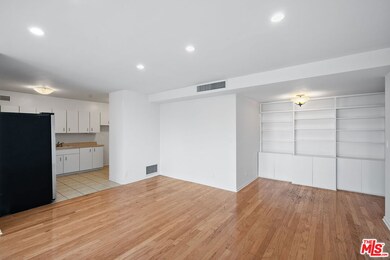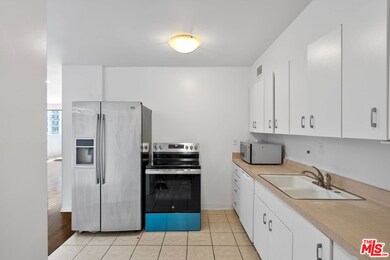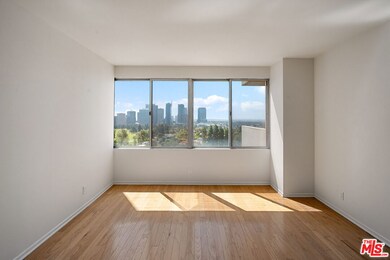The Comstock Building 865 Comstock Ave Unit 11C Los Angeles, CA 90024
Westwood NeighborhoodHighlights
- Concierge
- Fitness Center
- In Ground Pool
- Warner Avenue Elementary Rated A
- 24-Hour Security
- City Lights View
About This Home
Welcome to The Comstock, a premier full-service high-rise on the prestigious Wilshire Corridor, where contemporary elegance meets breathtaking panoramic views. This two-bedroom unit boasts a thoughtfully designed split floor plan, ensuring both privacy and comfort. One bedroom features an ensuite bath, while the second bedroom offers flexibility with a separate bath. Residents enjoy an array of upscale amenities, including valet parking, concierge service, a 24-hour doorman, package delivery, a resort-style swimming pool, spa, and sauna, all designed to elevate your living experience. Nestled in an unbeatable location, you'll find yourself just moments from Beverly Hills, Brentwood, and Century City immersed in world-class dining, shopping, and entertainment. Please do not contact the owner directly. **Photos coming soon. APPLY HERE:
Listing Agent
Berkshire Hathaway HomeServices California Properties License #02076093 Listed on: 06/26/2025

Co-Listing Agent
Berkshire Hathaway HomeServices California Properties License #01352397
Condo Details
Home Type
- Condominium
Est. Annual Taxes
- $6,146
Year Built
- Built in 1961
Interior Spaces
- 1,253 Sq Ft Home
- 1-Story Property
- Built-In Features
- City Lights Views
- Laundry Room
Kitchen
- Oven or Range
- Microwave
- Dishwasher
Bedrooms and Bathrooms
- 2 Bedrooms
- 2 Full Bathrooms
Parking
- 2 Covered Spaces
- Guest Parking
Additional Features
- Above Ground Spa
- Open Patio
- Central Heating and Cooling System
Listing and Financial Details
- Security Deposit $6,110
- Tenant pays for move in fee, move out fee, electricity
- Rent includes association dues, cable TV, trash collection, water
- 12 Month Lease Term
- Assessor Parcel Number 4359-023-021
Community Details
Amenities
- Concierge
- Valet Parking
- Laundry Facilities
- Elevator
Recreation
- Fitness Center
- Community Pool
- Community Spa
Pet Policy
- Pets Allowed
Additional Features
- High-Rise Condominium
- 24-Hour Security
Map
About The Comstock Building
Source: The MLS
MLS Number: 25507361
APN: 4359-023-021
- 865 Comstock Ave Unit PHD
- 875 Comstock Ave Unit 15B/C
- 850 Birchwood Dr
- 10336 Wilshire Blvd Unit 302
- 10336 Wilshire Blvd Unit 703
- 1200 Club View Dr Unit 3S
- 10350 Wilshire Blvd Unit 1002
- 10380 Wilshire Blvd Unit 1501
- 10375 Wilshire Blvd Unit 8F
- 10375 Wilshire Blvd Unit 2F
- 10375 Wilshire Blvd Unit 11F
- 10375 Wilshire Blvd Unit 1B
- 10301 Strathmore Dr
- 1231 Devon Ave
- 10366 Ashton Ave
- 1259 Devon Ave
- 1250 S Beverly Glen Blvd Unit 107
- 1250 S Beverly Glen Blvd Unit 205
- 1260 S Beverly Glen Blvd Unit 408
- 10386 Strathmore Dr
- 865 Comstock Ave Unit 8C
- 10336 Wilshire Blvd Unit 401
- 10351 Wilshire Blvd Unit 403
- 10351 Wilshire Blvd Unit PH1
- 1231 Club View Dr
- 10390 Wilshire Blvd Unit 1501
- 1250 S Beverly Glen Blvd Unit 309
- 10401 Wilshire Blvd
- 1286 Devon Ave
- 1286 Devon Ave
- 10321 Rochester Ave
- 10433 Wilshire Blvd Unit 410
- 10433 Wilshire Blvd
- 10433 Wilshire Blvd Unit 603
- 1293 S Beverly Glen Blvd
- 1320 S Beverly Glen Blvd Unit 1320
- 10445 Wilshire Blvd Unit 204
- 10445 Wilshire Blvd Unit 904
- 10450 Wilshire Blvd Unit PHC
- 712 Woodruff Ave
