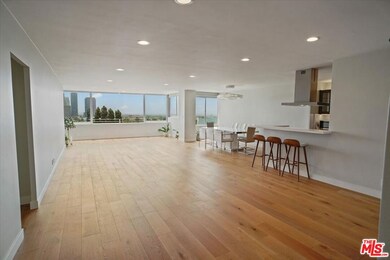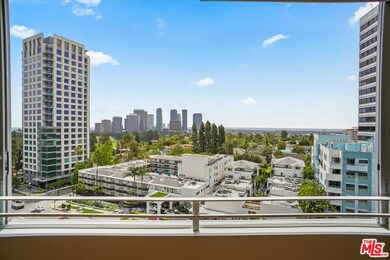The Comstock Building 865 Comstock Ave Unit 8C Los Angeles, CA 90024
Westwood NeighborhoodHighlights
- Concierge
- Fitness Center
- Heated In Ground Pool
- Warner Avenue Elementary Rated A
- 24-Hour Security
- City Lights View
About This Home
For the discerning client seeking style, comfort, and ease, this impeccably designed this partially furnished 1 BD, 1 BA executive lease at The Comstock delivers the ideal luxury experience. Located just one block from iconic Holmby Park and minutes from Beverly Hills, Century City, and Westwood, this residence offers an elevated lifestyle with seamless access to LA's premier business, dining, and cultural destinations. Curated for refined living, the residence is offered exactly as shown with high end designer residence, with unobstructed, jaw-dropping views in the coveted Wilshire Comstock. Unique architectural features include New French white oak wood flooring, expansive open floor plan with enclosed balcony, affording maximum square footage. Beautiful custom millwork entry, gorgeous new kitchen with open layout, perfect for entertaining. Brand new custom cabinetry, new designer appliances and quartz countertops. Stunning, hand cut Austrian crystal chandelier is the focal point in the dining area. Artistic bathroom has Italian marble floors, custom, hand-glazed wall tiles & Restoration Hardware modern sink cabinet. Ample closets and storage, convenient service entrance off the kitchen with direct access to the service elevator, allowing for discreet and easy street-level entry and exit. The Comstock offers full-service amenities including 24-hour doorman valet parking, secure key fob entry, fitness center, pool, sauna, club rm and hot tub. HOA dues, water, and trash are included for a streamlined, worry-free lease. This offering is ideal for a client who values quality, discretion, and the ease of a professionally styled home in one of Los Angeles' most desirable residential neighborhoods.
Condo Details
Home Type
- Condominium
Est. Annual Taxes
- $11,500
Year Built
- Built in 1961 | Remodeled
Property Views
- Skyline
- Golf Course
- Mountain
- Hills
Home Design
- Contemporary Architecture
Interior Spaces
- 1,409 Sq Ft Home
- Built-In Features
- Living Room
- Dining Area
- Wood Flooring
- Laundry in unit
Kitchen
- Breakfast Area or Nook
- Oven or Range
- Microwave
- Dishwasher
- Disposal
Bedrooms and Bathrooms
- 1 Bedroom
- Walk-In Closet
- 1 Full Bathroom
Home Security
Parking
- Guest Parking
- Parking Garage Space
- Controlled Entrance
Pool
- Heated In Ground Pool
- Spa
Additional Features
- North Facing Home
- Central Heating and Cooling System
Listing and Financial Details
- Security Deposit $7,200
- Tenant pays for cable TV, electricity, move in fee, move out fee
- 12 Month Lease Term
- Assessor Parcel Number 4359-022-085
Community Details
Overview
- 120 Units
- High-Rise Condominium
- 20-Story Property
Amenities
- Concierge
- Doorman
- Valet Parking
- Sauna
- Trash Chute
- Clubhouse
- Banquet Facilities
- Meeting Room
- Lounge
- Card Room
- Laundry Facilities
- Lobby
- Elevator
Recreation
- Fitness Center
- Community Pool
- Community Spa
Pet Policy
- Call for details about the types of pets allowed
Security
- 24-Hour Security
- Resident Manager or Management On Site
- Card or Code Access
- Carbon Monoxide Detectors
- Fire and Smoke Detector
- Fire Sprinkler System
Map
About The Comstock Building
Source: The MLS
MLS Number: 25556169
APN: 4359-022-085
- 865 Comstock Ave Unit PHD
- 875 Comstock Ave Unit 15B/C
- 850 Birchwood Dr
- 10336 Wilshire Blvd Unit 302
- 10336 Wilshire Blvd Unit 703
- 1200 Club View Dr Unit 3S
- 10350 Wilshire Blvd Unit 1002
- 10380 Wilshire Blvd Unit 1501
- 10375 Wilshire Blvd Unit 11G & 11J
- 10375 Wilshire Blvd Unit 8F
- 10375 Wilshire Blvd Unit 2F
- 10375 Wilshire Blvd Unit 11F
- 10375 Wilshire Blvd Unit 1B
- 10301 Strathmore Dr
- 1231 Devon Ave
- 10366 Ashton Ave
- 1259 Devon Ave
- 1250 S Beverly Glen Blvd Unit 107
- 1250 S Beverly Glen Blvd Unit 205
- 1260 S Beverly Glen Blvd Unit 408
- 865 Comstock Ave Unit 11C
- 10336 Wilshire Blvd Unit 401
- 10351 Wilshire Blvd Unit 403
- 10351 Wilshire Blvd Unit PH1
- 10390 Wilshire Blvd Unit 1501
- 1250 S Beverly Glen Blvd Unit 309
- 10401 Wilshire Blvd
- 1286 Devon Ave
- 1286 Devon Ave
- 10321 Rochester Ave
- 10433 Wilshire Blvd Unit 410
- 10433 Wilshire Blvd Unit 603
- 1293 S Beverly Glen Blvd
- 1320 S Beverly Glen Blvd Unit 1320
- 10445 Wilshire Blvd Unit 204
- 10445 Wilshire Blvd Unit 904
- 10450 Wilshire Blvd Unit PHC
- 10450 Wilshire Blvd Unit C
- 712 Woodruff Ave
- 1333 S Beverly Glen Blvd Unit 605







