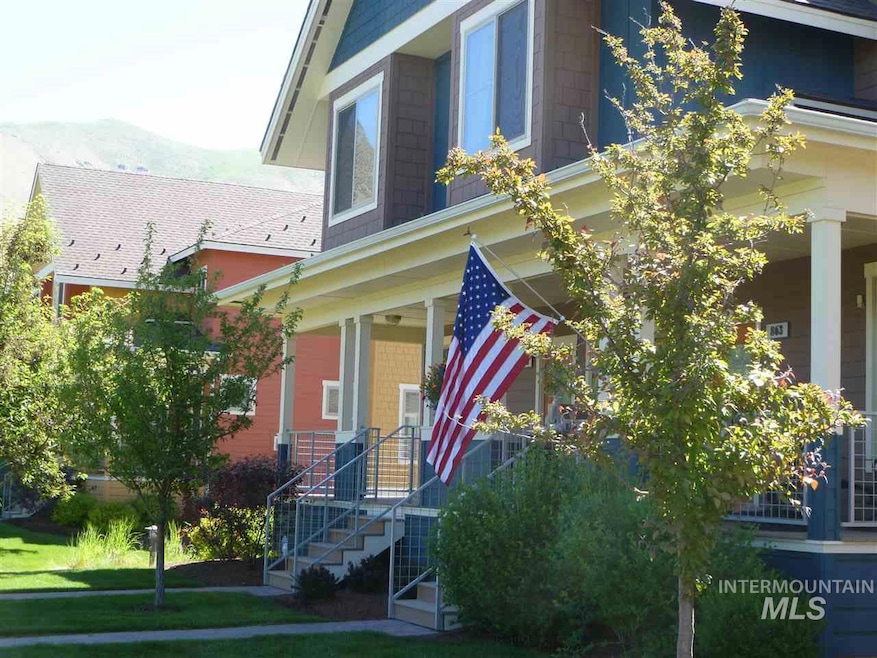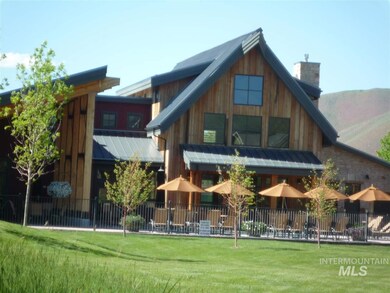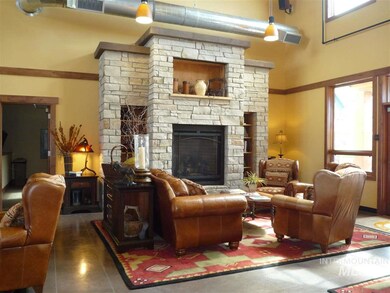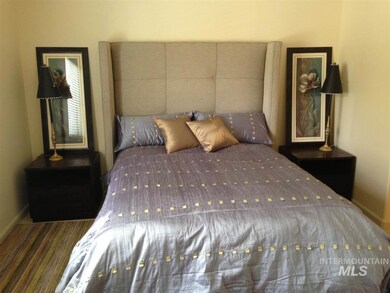
865 Heartland Way Hailey, ID 83333
Estimated Value: $566,000 - $955,000
Highlights
- Private Pool
- Double Vanity
- Breakfast Bar
- 742 Car Attached Garage
- Walk-In Closet
- Views
About This Home
As of August 2016This home is located at 865 Heartland Way, Hailey, ID 83333 since 18 March 2016 and is currently estimated at $735,987, approximately $417 per square foot. This property was built in 2007. 865 Heartland Way is a home located in Blaine County with nearby schools including Syringa Mountain School, The Mountain School, and The Sage School.
Townhouse Details
Home Type
- Townhome
Est. Annual Taxes
- $1,794
Year Built
- Built in 2007
Lot Details
- 3,920 Sq Ft Lot
- Property fronts an easement
- Sprinkler System
HOA Fees
- $373 Monthly HOA Fees
Parking
- 742 Car Attached Garage
Home Design
- Frame Construction
- Architectural Shingle Roof
Interior Spaces
- 1,762 Sq Ft Home
- 2-Story Property
- Gas Fireplace
- Property Views
- Basement
Kitchen
- Breakfast Bar
- Dishwasher
- Kitchen Island
- Disposal
Bedrooms and Bathrooms
- 3 Bedrooms
- En-Suite Primary Bedroom
- Walk-In Closet
- 3 Bathrooms
- Double Vanity
Laundry
- Dryer
- Washer
Pool
- Private Pool
- Spa
Schools
- Woodside Elementary School
- Wood River Middle School
- Wood River High School
Utilities
- Forced Air Heating and Cooling System
- Heating System Uses Natural Gas
- Electric Water Heater
- Cable TV Available
Additional Features
- No or Low VOC Paint or Finish
- Property is near a bus stop
Listing and Financial Details
- Assessor Parcel Number RPH03510040650
Community Details
Recreation
- Community Pool
Ownership History
Purchase Details
Home Financials for this Owner
Home Financials are based on the most recent Mortgage that was taken out on this home.Purchase Details
Home Financials for this Owner
Home Financials are based on the most recent Mortgage that was taken out on this home.Purchase Details
Home Financials for this Owner
Home Financials are based on the most recent Mortgage that was taken out on this home.Purchase Details
Home Financials for this Owner
Home Financials are based on the most recent Mortgage that was taken out on this home.Similar Homes in Hailey, ID
Home Values in the Area
Average Home Value in this Area
Purchase History
| Date | Buyer | Sale Price | Title Company |
|---|---|---|---|
| Makena Tess | -- | Title One | |
| Scoggins Matthew W | -- | Pioneer Ttl Co Of Blaine Cnt | |
| Scoggins Matthew W | -- | First American Title Ketchum | |
| Choma Theresa L | -- | -- |
Mortgage History
| Date | Status | Borrower | Loan Amount |
|---|---|---|---|
| Open | Makena Tess | $200,000 | |
| Previous Owner | Scoggins Matthew W | $25,000 | |
| Previous Owner | Scoggins Matthew W | $25,000 | |
| Previous Owner | Scoggins Matthew W | $254,925 | |
| Previous Owner | Choma Theresa L | $208,000 |
Property History
| Date | Event | Price | Change | Sq Ft Price |
|---|---|---|---|---|
| 08/04/2016 08/04/16 | Sold | -- | -- | -- |
| 06/09/2016 06/09/16 | Pending | -- | -- | -- |
| 03/18/2016 03/18/16 | For Sale | $299,500 | -- | $170 / Sq Ft |
Tax History Compared to Growth
Tax History
| Year | Tax Paid | Tax Assessment Tax Assessment Total Assessment is a certain percentage of the fair market value that is determined by local assessors to be the total taxable value of land and additions on the property. | Land | Improvement |
|---|---|---|---|---|
| 2024 | $2,046 | $710,319 | $280,206 | $430,113 |
| 2023 | $2,046 | $585,319 | $0 | $0 |
| 2022 | $1,331 | $302,839 | $0 | $0 |
| 2021 | $1,340 | $242,207 | $0 | $0 |
| 2020 | $1,580 | $239,091 | $0 | $0 |
| 2019 | $1,707 | $217,098 | $0 | $0 |
| 2018 | $1,800 | $217,098 | $0 | $0 |
| 2017 | $1,709 | $187,076 | $0 | $0 |
| 2016 | $2,741 | $293,739 | $0 | $0 |
| 2013 | -- | $236,411 | $0 | $0 |
Agents Affiliated with this Home
-
Karen Province

Seller's Agent in 2016
Karen Province
Keller Williams Realty Boise
(208) 720-1992
74 Total Sales
-
Susan Radford
S
Seller Co-Listing Agent in 2016
Susan Radford
Silvercreek Realty Group
(208) 721-1346
1 in this area
2 Total Sales
Map
Source: Intermountain MLS
MLS Number: 98614658
APN: RPH0351-004-0650
- 2494 S Windmill Way
- 2470 Shenandoah Dr
- 817 Countryside Blvd
- 819 Countryside Blvd
- 2452 Shenandoah Dr
- 2455 Woodside Blvd
- 2410 Woodside Blvd
- 1011 Daybreak Ln
- 2830 Glenbrook Dr
- 2830 Woodside Blvd
- 0 Tbd Approximately Glenbrook Dr
- 3011 Butterfly Dr
- 3071 Shenandoah Dr
- 3075 Shenandoah Dr
- 2010 Wimbledon Ct
- 2020 Wimbledon Ct
- 1911 Copper Ranch Ln Unit A
- 811 White Cloud Ln Unit E
- 3130 Snowbank Dr
- 930 White Cloud Ln Unit C
- 865 Heartland Way
- 863 Heartland Way
- 897 Heartland Way
- 841 Heartland Way
- 899 Heartland Way
- 839 Heartland Way
- 861 Countryside Blvd
- 859 Countryside Blvd
- 837 Heartland Way
- 901 Countryside Blvd
- 913 Heartland Way
- 857 Countryside Blvd
- 835 Heartland Way
- 855 Countryside Blvd
- 903 Countryside Blvd
- 915 Heartland Way
- 853 Countryside Blvd
- 905 Countryside Blvd
- 917 Heartland Way
- 907 Countryside Blvd






