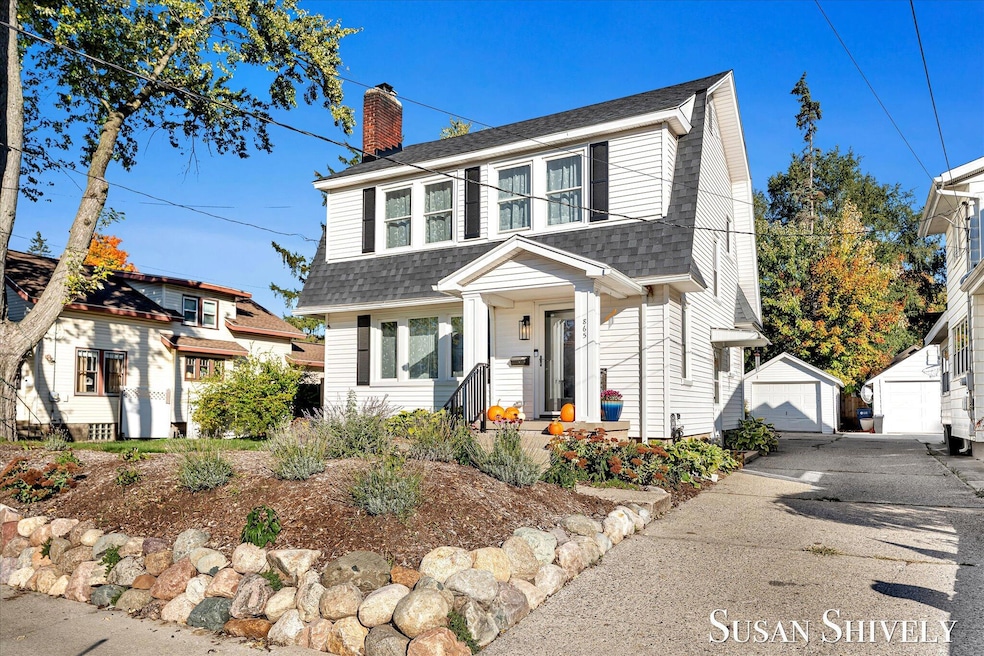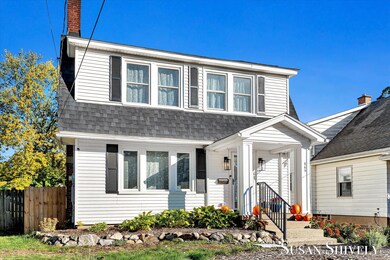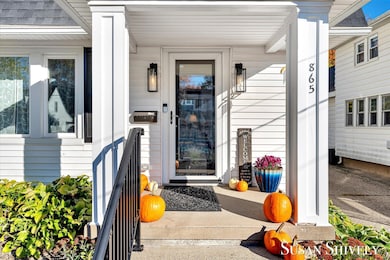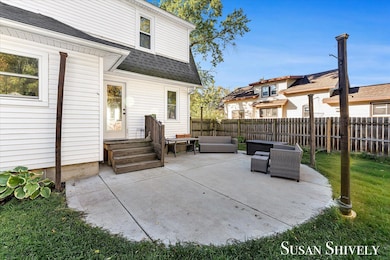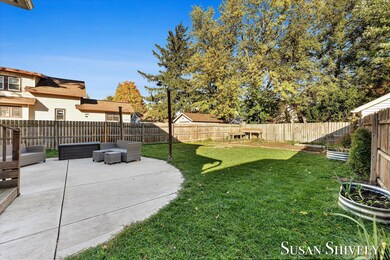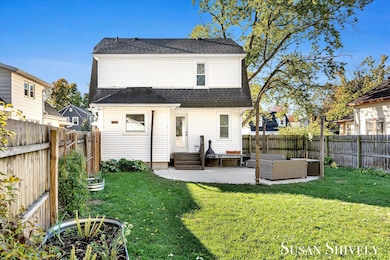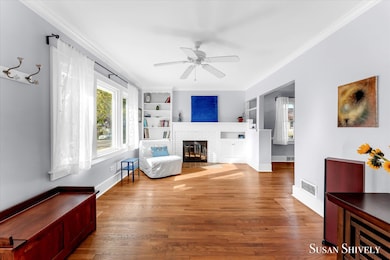865 Joslin St SE Grand Rapids, MI 49507
Alger Heights NeighborhoodEstimated payment $2,132/month
Highlights
- Traditional Architecture
- No HOA
- Porch
- Wood Flooring
- 1 Car Detached Garage
- 3-minute walk to Seymour Park
About This Home
This light airy Alger Heights home has been renovated down to every last detail with a backyard oasis ideal for pets, and play. Major renovations include new Pella Windows, a new roof, a new Aprilaire A/C and Furnace which is still under a service warranty and includes both a dehumidifier and air filtration system. The attic fan is an additional option for temperature and ventilation control. Over 20K in electrical upgrades from High Power Electric with a warranty which includes a new service panel. New Sherwin Williams paint glimmers in the dimmable lights. The laundry room was renovated in 2024. The kitchen has a new high powered garbage disposal, Maytag refrigerator and Dishwasher. Beautiful boulders contain the front garden of echinacea, lavender, and Russian Sage. Spring crocus, red, white, purple, and orange tulips. Landscaping includes gated area for garbage, recycling and A/C machinery, exterior GFCI outlets. Close to The Old Goat, Seymour Square Library & Post Office. The single stall garage with electric lighted work counter can fit your car as a newly installed glass door opens on to the garden for a private entry. Parking for another car is available behind the garage for a total of 2 off street spaces. Walk inside through the full light door into the main level dining room or come in through the side door with keyless entry to the remodeled basement which is a relaxing place to rewind after a day. Storage galore awaits behind the professionally painted cabinets. The kitchen is open and inviting with its exposed beams and gas range. A small bar opens out onto the dining room for entertaining. Beautiful original hardwood floors throughout the main and upper levels. Upstairs are 3 bedrooms, one with a built in desk and closet with built in drawers-- a perfect office, nursery space or dressing room.
Schedule your private tour of this exquisite home today!
Home Details
Home Type
- Single Family
Est. Annual Taxes
- $4,090
Year Built
- Built in 1927
Lot Details
- 5,619 Sq Ft Lot
- Privacy Fence
- Shrub
- Terraced Lot
- Garden
- Back Yard Fenced
Parking
- 1 Car Detached Garage
- Front Facing Garage
Home Design
- Traditional Architecture
- Composition Roof
- Vinyl Siding
Interior Spaces
- 1,548 Sq Ft Home
- 2-Story Property
- Ceiling Fan
- Replacement Windows
- Insulated Windows
- Window Treatments
- Family Room
- Living Room with Fireplace
- Dining Room
- Fire and Smoke Detector
Kitchen
- Oven
- Range
- Microwave
- Dishwasher
- Snack Bar or Counter
- Disposal
Flooring
- Wood
- Ceramic Tile
Bedrooms and Bathrooms
- 3 Bedrooms
Laundry
- Laundry Room
- Laundry on lower level
- Dryer
- Washer
Basement
- Basement Fills Entire Space Under The House
- Natural lighting in basement
Eco-Friendly Details
- Air Purifier
Outdoor Features
- Patio
- Porch
Utilities
- Dehumidifier
- Humidifier
- Forced Air Heating and Cooling System
- Heating System Uses Natural Gas
- Natural Gas Water Heater
Community Details
- No Home Owners Association
Map
Home Values in the Area
Average Home Value in this Area
Tax History
| Year | Tax Paid | Tax Assessment Tax Assessment Total Assessment is a certain percentage of the fair market value that is determined by local assessors to be the total taxable value of land and additions on the property. | Land | Improvement |
|---|---|---|---|---|
| 2025 | $2,566 | $124,800 | $0 | $0 |
| 2024 | $2,566 | $119,200 | $0 | $0 |
| 2023 | $2,604 | $103,100 | $0 | $0 |
| 2022 | $2,472 | $90,200 | $0 | $0 |
| 2021 | $2,411 | $78,900 | $0 | $0 |
| 2020 | $2,304 | $69,900 | $0 | $0 |
| 2019 | $1,552 | $63,800 | $0 | $0 |
| 2018 | $1,552 | $59,600 | $0 | $0 |
| 2017 | $1,511 | $50,800 | $0 | $0 |
| 2016 | $1,529 | $47,400 | $0 | $0 |
| 2015 | $1,422 | $47,400 | $0 | $0 |
| 2013 | -- | $38,100 | $0 | $0 |
Property History
| Date | Event | Price | List to Sale | Price per Sq Ft | Prior Sale |
|---|---|---|---|---|---|
| 11/09/2025 11/09/25 | Pending | -- | -- | -- | |
| 11/05/2025 11/05/25 | For Sale | $339,000 | +14.9% | $219 / Sq Ft | |
| 03/25/2024 03/25/24 | Sold | $295,000 | +3.5% | $191 / Sq Ft | View Prior Sale |
| 03/17/2024 03/17/24 | Pending | -- | -- | -- | |
| 03/14/2024 03/14/24 | For Sale | $284,900 | +54.0% | $184 / Sq Ft | |
| 10/02/2019 10/02/19 | Sold | $185,000 | +12.1% | $121 / Sq Ft | View Prior Sale |
| 09/09/2019 09/09/19 | Pending | -- | -- | -- | |
| 09/05/2019 09/05/19 | For Sale | $165,000 | +143.0% | $108 / Sq Ft | |
| 10/10/2013 10/10/13 | Sold | $67,900 | 0.0% | $55 / Sq Ft | View Prior Sale |
| 08/14/2013 08/14/13 | Pending | -- | -- | -- | |
| 07/30/2013 07/30/13 | For Sale | $67,900 | -- | $55 / Sq Ft |
Purchase History
| Date | Type | Sale Price | Title Company |
|---|---|---|---|
| Warranty Deed | $295,000 | None Listed On Document | |
| Quit Claim Deed | -- | Lighthouse Title Agency | |
| Warranty Deed | $185,000 | Chicago Title Of Mi Inc | |
| Deed | $67,900 | None Available | |
| Sheriffs Deed | $94,323 | None Available | |
| Warranty Deed | $95,000 | -- | |
| Warranty Deed | $59,000 | -- | |
| Deed | $45,000 | -- |
Mortgage History
| Date | Status | Loan Amount | Loan Type |
|---|---|---|---|
| Previous Owner | $165,000 | New Conventional | |
| Previous Owner | $166,000 | New Conventional |
Source: MichRIC
MLS Number: 25056761
APN: 41-18-08-106-042
- 927 Merrifield St SE
- 624 Hazen St SE
- 1006 Merritt St SE
- 1043 Merrifield St SE
- 2120 Linden Ave SE
- 2098 Linden Ave SE
- 2119 Linden Ave SE
- 2066 Linden Ave SE
- 2113 Linden Ave SE
- 2058 Linden Ave SE
- 2083 Linden Ave SE
- 2071 Linden Ave SE
- 2107 Linden Ave SE
- 2095 Linden Ave SE
- 2101 Linden Ave SE
- 2077 Linden Ave SE
- 2089 Linden Ave SE
- 2059 Linden Ave SE
- 2065 Linden Ave SE
- 2053 Linden Ave SE
