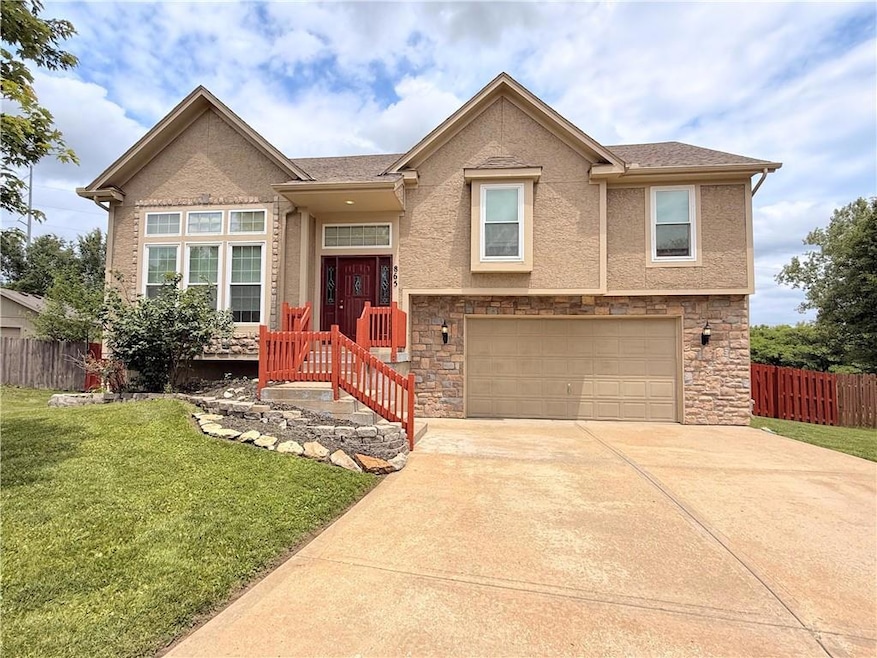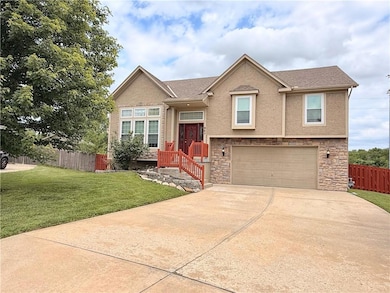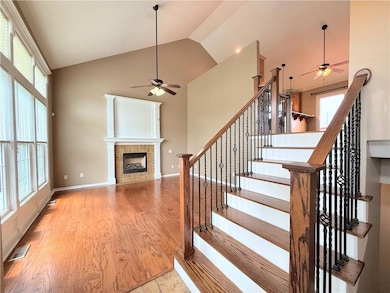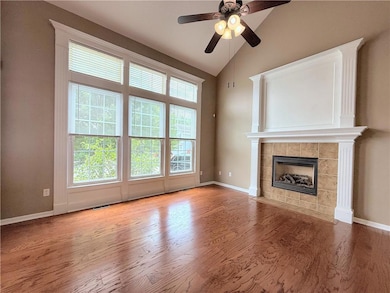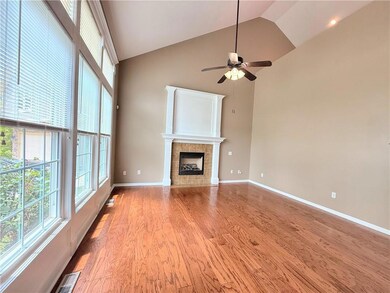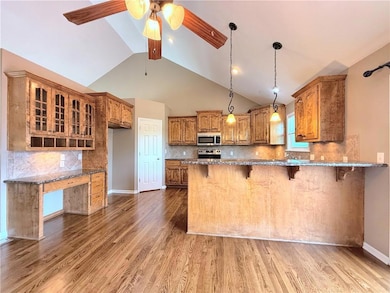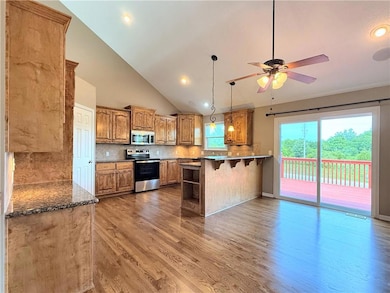
865 N Mulberry St Gardner, KS 66030
Gardner-Edgerton NeighborhoodHighlights
- Deck
- Community Pool
- 2 Car Attached Garage
- Contemporary Architecture
- Cul-De-Sac
- Eat-In Kitchen
About This Home
As of June 2025Meticulously Maintained Split-Entry in Prime Genesis Creek, Gardner Location.
Welcome to 865 N Mulberry St, a beautifully maintained 5-bedroom, 2.5-bathroom home nestled in the heart of Gardner, Kansas. This spacious split-entry residence offers over-the-top care and thoughtful upgrades throughout, making it truly move-in ready.
Step inside to find soaring ceilings, fresh interior paint, new carpeting, and refinished hardwood floors that create a bright and inviting atmosphere. The home is wired for surround sound and features newer HVAC and water heater systems for peace of mind.
The heart of the home—a chef-inspired kitchen—boasts custom cabinetry, solid surface countertops, under-cabinet lighting, a pantry, turntables in the corner cabinets, a recipe desk, and built-in bookshelf. The adjoining dining room is ideal for entertaining, complete with a built-in buffet and serving counter.
Flexibility abounds with five bedrooms, including two that can easily serve as home offices, playrooms, or guest quarters. Downstairs, enjoy walkout access to a covered patio, while upstairs leads to a deck overlooking the expansive, fully fenced backyard with 6-ft privacy fencing—perfect for gatherings, pets, or peaceful relaxation.
Additional upgrades include whole-house surge protection, an active sprinkler system, a water softener, and a reverse osmosis filtration system at the kitchen sink. A spacious 2-car garage completes the package.
Located close to parks, schools, and local amenities, this home is a rare find in a welcoming neighborhood. Call office or your favorite Realtor® to schedule your showing today!
Last Agent to Sell the Property
S Harvey Real Estate Services Brokerage Phone: 816-805-4204 License #BR00054808 Listed on: 05/12/2025
Home Details
Home Type
- Single Family
Est. Annual Taxes
- $4,835
Year Built
- Built in 2005
Lot Details
- 0.32 Acre Lot
- Cul-De-Sac
- Wood Fence
HOA Fees
- $29 Monthly HOA Fees
Parking
- 2 Car Attached Garage
- Front Facing Garage
Home Design
- Contemporary Architecture
- Traditional Architecture
- Composition Roof
Interior Spaces
- Living Room with Fireplace
- Combination Kitchen and Dining Room
- Laundry Room
Kitchen
- Eat-In Kitchen
- Built-In Electric Oven
- Dishwasher
- Disposal
Bedrooms and Bathrooms
- 5 Bedrooms
Basement
- Basement Fills Entire Space Under The House
- Basement Window Egress
Outdoor Features
- Deck
- Playground
Schools
- Sunflower Elementary School
- Gardner Edgerton High School
Additional Features
- City Lot
- Forced Air Heating and Cooling System
Listing and Financial Details
- Assessor Parcel Number CP36200004-0008
- $0 special tax assessment
Community Details
Overview
- Genesis Creek Association
- Genesis Creek Subdivision
Recreation
- Community Pool
Ownership History
Purchase Details
Home Financials for this Owner
Home Financials are based on the most recent Mortgage that was taken out on this home.Purchase Details
Home Financials for this Owner
Home Financials are based on the most recent Mortgage that was taken out on this home.Purchase Details
Home Financials for this Owner
Home Financials are based on the most recent Mortgage that was taken out on this home.Purchase Details
Home Financials for this Owner
Home Financials are based on the most recent Mortgage that was taken out on this home.Similar Homes in Gardner, KS
Home Values in the Area
Average Home Value in this Area
Purchase History
| Date | Type | Sale Price | Title Company |
|---|---|---|---|
| Warranty Deed | -- | Security 1St Title | |
| Warranty Deed | -- | Security 1St Title | |
| Warranty Deed | -- | Continental Title Co | |
| Warranty Deed | -- | Homestead Title | |
| Warranty Deed | -- | Homestead Title |
Mortgage History
| Date | Status | Loan Amount | Loan Type |
|---|---|---|---|
| Open | $318,937 | VA | |
| Previous Owner | $192,311 | FHA | |
| Previous Owner | $208,836 | FHA | |
| Previous Owner | $205,770 | FHA | |
| Previous Owner | $11,500 | Credit Line Revolving | |
| Previous Owner | $192,496 | New Conventional | |
| Previous Owner | $184,500 | Purchase Money Mortgage | |
| Previous Owner | $157,250 | Unknown |
Property History
| Date | Event | Price | Change | Sq Ft Price |
|---|---|---|---|---|
| 06/30/2025 06/30/25 | Sold | -- | -- | -- |
| 06/10/2025 06/10/25 | Pending | -- | -- | -- |
| 06/09/2025 06/09/25 | For Sale | $384,900 | 0.0% | $173 / Sq Ft |
| 06/09/2025 06/09/25 | Price Changed | $384,900 | -- | $173 / Sq Ft |
Tax History Compared to Growth
Tax History
| Year | Tax Paid | Tax Assessment Tax Assessment Total Assessment is a certain percentage of the fair market value that is determined by local assessors to be the total taxable value of land and additions on the property. | Land | Improvement |
|---|---|---|---|---|
| 2024 | $4,783 | $38,996 | $7,814 | $31,182 |
| 2023 | $4,835 | $38,329 | $7,814 | $30,515 |
| 2022 | $4,433 | $34,776 | $6,370 | $28,406 |
| 2021 | $4,064 | $30,602 | $5,788 | $24,814 |
| 2020 | $3,973 | $29,221 | $5,260 | $23,961 |
| 2019 | $3,840 | $28,658 | $5,105 | $23,553 |
| 2018 | $3,428 | $28,049 | $5,105 | $22,944 |
| 2017 | $3,678 | $27,117 | $4,434 | $22,683 |
| 2016 | $3,200 | $23,460 | $4,434 | $19,026 |
| 2015 | $3,018 | $22,494 | $4,434 | $18,060 |
| 2013 | -- | $20,861 | $4,434 | $16,427 |
Agents Affiliated with this Home
-
Scott Harvey

Seller's Agent in 2025
Scott Harvey
S Harvey Real Estate Services
(816) 805-4204
5 in this area
169 Total Sales
-
Spradling Group

Buyer's Agent in 2025
Spradling Group
EXP Realty LLC
(913) 320-0906
18 in this area
1,006 Total Sales
Map
Source: Heartland MLS
MLS Number: 2549399
APN: CP36200004-0008
- 825 N Spruce St
- 224 E Westhoff Place
- 546 E Skylark St
- 603 N Sycamore St
- 242 E Colleen Ct
- 520 N Cedar St
- 297 W Westhoff Place
- 197 W Colleen Ct
- 417 N Hickory St
- 662 N Oak St
- 728 E 167th Terrace
- 417 N Locust St
- 16431 Blair St
- 14728 Four Corners Rd
- 469 W Bluebird St
- 28313 W 162nd Terrace
- 228 N Cherry St
- 28601 W 162nd St
- 28225 W 162nd Terrace
- 28605 W 161st Terrace
