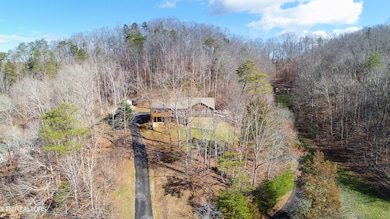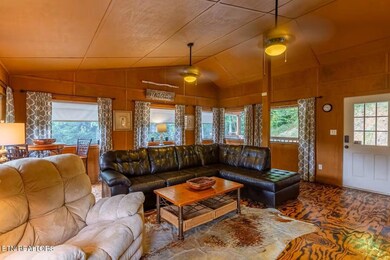865 River Divide Rd Sevierville, TN 37876
Highlights
- 2.58 Acre Lot
- Mountain View
- Wooded Lot
- Gatlinburg Pittman High School Rated A-
- Private Lot
- Wood Flooring
About This Home
Welcome home to your very own mountain-top retreat! Nestled on 2.58 acres of pristine East Tennessee countryside, this stunning property offers unmatched privacy and breathtaking Great Smoky Mountain views from nearly every room. Step inside and fall in love with the gleaming hardwood floors and the spacious, light-filled living room, perfect for gathering with family and friends. The open-concept kitchen is a dream come true — featuring beautiful natural stacked stone marble backsplash, ample counter space, and even a dedicated coffee bar. Every detail has been thoughtfully designed for comfort and style. The oversized master suite is a true retreat, a walk-in shower, and a soaking tub surrounded by honed marble finishes complete with tile flooring — the perfect spot to relax and unwind. Two additional bedrooms offer generous space and comfort for family or guests. Enjoy your morning coffee or evening sunsets in the enclosed sunroom, surrounded by windows that perfectly frame the panoramic Smoky Mountain views. Cozy up by the fireplace and let your cares melt away. Step outside to your private outdoor oasis — a patio area with seating and fire pit, ideal for entertaining or simply enjoying nature's beauty. With 2.58 acres of privacy, you'll have room to breathe, explore, and truly live the mountain life. All this serenity yet conveniently located just minutes from all that Sevier County has to offer — shopping, dining, and attractions.
Home Details
Home Type
- Single Family
Est. Annual Taxes
- $1,076
Year Built
- Built in 2007
Lot Details
- 2.58 Acre Lot
- Lot Dimensions are 242'x443'
- Private Lot
- Lot Has A Rolling Slope
- Wooded Lot
Parking
- 2 Car Garage
- Parking Available
Property Views
- Mountain
- Forest
Home Design
- Log Cabin
- Frame Construction
- Log Siding
Interior Spaces
- 2,002 Sq Ft Home
- Gas Log Fireplace
- Vinyl Clad Windows
- Bonus Room
- Storage
- Unfinished Basement
- Exterior Basement Entry
Kitchen
- Self-Cleaning Oven
- Range
- Microwave
- Dishwasher
Flooring
- Wood
- Carpet
- Tile
Bedrooms and Bathrooms
- 3 Bedrooms
- 2 Full Bathrooms
- Soaking Tub
Laundry
- Dryer
- Washer
Outdoor Features
- Covered Patio or Porch
- Outdoor Storage
Schools
- Pigeon Forge Elementary And Middle School
- Whites Adult High School
Utilities
- Central Heating and Cooling System
Listing and Financial Details
- Security Deposit $2,700
- No Smoking Allowed
- 12 Month Lease Term
- $30 Application Fee
- Assessor Parcel Number 071 053.01
Community Details
Overview
- No Home Owners Association
Pet Policy
- Pets Allowed
- Pet Deposit $250
Map
Source: East Tennessee REALTORS® MLS
MLS Number: 1321440
APN: 071-053.01
- 1254 W New Era Rd
- 1009 Franklin Ln
- 1027 Franklin Ln
- 1140 River Divide Rd
- 850 Blue Herring Way
- 1455 Honey Oaks Way
- 1481 Sleepy Valley Ln
- 1490 Sleepy Valley Ln
- 1001 Sunrise Blvd
- 1114 Woodland Trek Ln
- 692 Stockton Dr
- 984 Goose Gap Rd Unit 11
- 984 Goose Gap Rd Unit 2
- 906 Lowe Valley Dr
- 668 Stockton Dr
- 664 Stockton Dr
- 1153 Woodland Trek Ln
- 665 Stockton Dr
- 2115 Elk Pass Ln
- 646 Stockton Dr
- 1019 Whites School Rd Unit ID1226185P
- 559 Snowflower Cir
- 2209 Henderson Springs Rd Unit ID1226184P
- 332 Meriwether Way
- 2139 New Era Rd
- 306 White Cap Ln Unit A
- 404 Henderson Chapel Rd
- 124 Plaza Dr Unit ID1266273P
- 122 South Blvd
- 2420 Sylvan Glen Way
- 1410 Hurley Dr Unit ID1266207P
- 1410 Hurley Dr Unit ID1266209P
- 528 Warbonnet Way Unit ID1022144P
- 532 Warbonnet Way Unit ID1022145P
- 1110 Old Knoxville Hwy
- 1023 Center View Rd
- 293 Mount Dr
- 400 Allensville Rd Unit ID1266320P
- 3215 N River Rd Unit ID1266990P
- 1150 Pinyon Cir Unit ID1266672P







