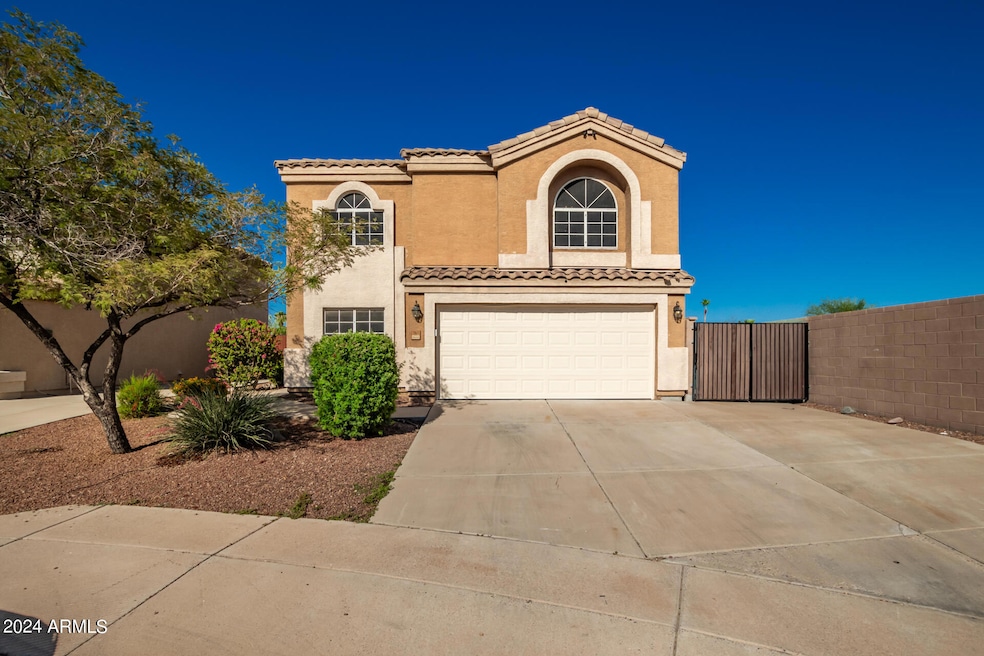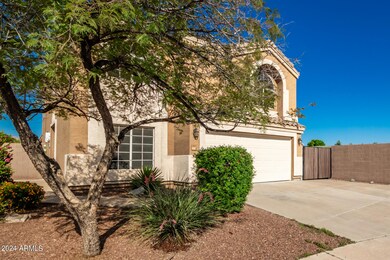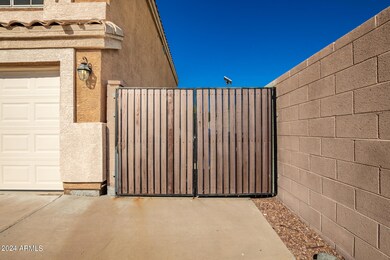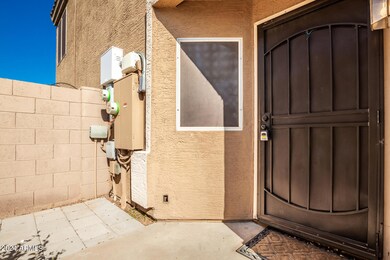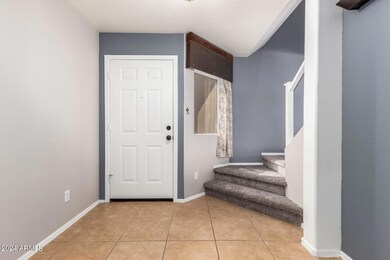
865 S Chatsworth Cir Mesa, AZ 85208
Superstition Country NeighborhoodHighlights
- RV Gated
- Solar Power System
- Spanish Architecture
- Franklin at Brimhall Elementary School Rated A
- Vaulted Ceiling
- Covered patio or porch
About This Home
As of September 2024Remarkable 5-bed, 3-bath home in Parkwood Ranch! On a cul-de-sac adjacent to a common area, this beauty has been TASTEFULLY UPDATED. Displaying a 2-car garage, RV gate, & a mature landscape. Inviting interior showcases a designer palette, abundant natural light, and tile & wood-look flooring in all the right places. Great for entertaining, this gem boasts a perfectly flowing open layout! The impressive kitchen is a cook's delight! Sleek SS appliances, quartz counters, white shaker cabinetry, stylish tile backsplash, & a breakfast bar make up the culinary space. Large loft w/vaulted ceilings! Main bedroom has an ensuite with two vanities & a walk-in closet. Backyard with a covered patio, lush lawn, firepit area, garden beds, string lights, & a storage shed! Move-in ready! AGENT/OWNER
Last Agent to Sell the Property
Gentry Real Estate License #SA711596000 Listed on: 06/17/2024

Home Details
Home Type
- Single Family
Est. Annual Taxes
- $1,489
Year Built
- Built in 1999
Lot Details
- 5,744 Sq Ft Lot
- Desert faces the front of the property
- Cul-De-Sac
- Block Wall Fence
- Front and Back Yard Sprinklers
- Sprinklers on Timer
- Grass Covered Lot
HOA Fees
- $55 Monthly HOA Fees
Parking
- 2 Car Direct Access Garage
- Garage Door Opener
- RV Gated
Home Design
- Spanish Architecture
- Wood Frame Construction
- Tile Roof
- Stucco
Interior Spaces
- 2,179 Sq Ft Home
- 2-Story Property
- Vaulted Ceiling
- Ceiling Fan
- Double Pane Windows
Kitchen
- Eat-In Kitchen
- Breakfast Bar
- Built-In Microwave
Flooring
- Laminate
- Tile
Bedrooms and Bathrooms
- 5 Bedrooms
- Primary Bathroom is a Full Bathroom
- 3 Bathrooms
- Dual Vanity Sinks in Primary Bathroom
Eco-Friendly Details
- Solar Power System
Outdoor Features
- Covered patio or porch
- Outdoor Storage
Schools
- Patterson Elementary - Mesa
- Smith Junior High School
- Skyline High School
Utilities
- Refrigerated Cooling System
- Heating Available
- High Speed Internet
- Cable TV Available
Listing and Financial Details
- Tax Lot 36
- Assessor Parcel Number 220-85-276
Community Details
Overview
- Association fees include ground maintenance
- Parkwood Ranch Association, Phone Number (480) 813-7688
- Built by Dietz Crane
- Parkwood Ranch Parcel 10 Subdivision
Recreation
- Community Playground
- Bike Trail
Ownership History
Purchase Details
Home Financials for this Owner
Home Financials are based on the most recent Mortgage that was taken out on this home.Purchase Details
Purchase Details
Home Financials for this Owner
Home Financials are based on the most recent Mortgage that was taken out on this home.Purchase Details
Home Financials for this Owner
Home Financials are based on the most recent Mortgage that was taken out on this home.Purchase Details
Home Financials for this Owner
Home Financials are based on the most recent Mortgage that was taken out on this home.Purchase Details
Purchase Details
Home Financials for this Owner
Home Financials are based on the most recent Mortgage that was taken out on this home.Purchase Details
Similar Homes in Mesa, AZ
Home Values in the Area
Average Home Value in this Area
Purchase History
| Date | Type | Sale Price | Title Company |
|---|---|---|---|
| Warranty Deed | $485,000 | Wfg National Title Insurance C | |
| Warranty Deed | $322,590 | Title Services Of The Valley | |
| Warranty Deed | $254,900 | Security Title Agency Inc | |
| Interfamily Deed Transfer | -- | Pioneer Title Agency Inc | |
| Interfamily Deed Transfer | -- | Pioneer Title Agency Inc | |
| Interfamily Deed Transfer | -- | Lawyers Title Of Arizona Inc | |
| Interfamily Deed Transfer | -- | Lawyers Title Of Arizona Inc | |
| Interfamily Deed Transfer | -- | None Available | |
| Warranty Deed | $130,271 | Security Title Agency | |
| Quit Claim Deed | -- | Security Title Agency | |
| Cash Sale Deed | $232,000 | Security Title Agency |
Mortgage History
| Date | Status | Loan Amount | Loan Type |
|---|---|---|---|
| Open | $476,215 | FHA | |
| Previous Owner | $250,282 | FHA | |
| Previous Owner | $120,000 | New Conventional | |
| Previous Owner | $118,000 | New Conventional | |
| Previous Owner | $128,600 | Unknown | |
| Previous Owner | $104,000 | New Conventional |
Property History
| Date | Event | Price | Change | Sq Ft Price |
|---|---|---|---|---|
| 09/16/2024 09/16/24 | Sold | $485,000 | -1.4% | $223 / Sq Ft |
| 07/23/2024 07/23/24 | Pending | -- | -- | -- |
| 07/12/2024 07/12/24 | Price Changed | $492,000 | -0.6% | $226 / Sq Ft |
| 06/17/2024 06/17/24 | For Sale | $495,000 | +94.2% | $227 / Sq Ft |
| 09/08/2017 09/08/17 | Sold | $254,900 | 0.0% | $117 / Sq Ft |
| 08/03/2017 08/03/17 | For Sale | $254,900 | -- | $117 / Sq Ft |
Tax History Compared to Growth
Tax History
| Year | Tax Paid | Tax Assessment Tax Assessment Total Assessment is a certain percentage of the fair market value that is determined by local assessors to be the total taxable value of land and additions on the property. | Land | Improvement |
|---|---|---|---|---|
| 2025 | $1,741 | $17,723 | -- | -- |
| 2024 | $1,489 | $16,879 | -- | -- |
| 2023 | $1,489 | $33,420 | $6,680 | $26,740 |
| 2022 | $1,457 | $25,030 | $5,000 | $20,030 |
| 2021 | $1,497 | $23,030 | $4,600 | $18,430 |
| 2020 | $1,477 | $21,400 | $4,280 | $17,120 |
| 2019 | $1,368 | $19,980 | $3,990 | $15,990 |
| 2018 | $1,307 | $18,130 | $3,620 | $14,510 |
| 2017 | $1,266 | $16,710 | $3,340 | $13,370 |
| 2016 | $1,237 | $15,970 | $3,190 | $12,780 |
| 2015 | $1,173 | $15,030 | $3,000 | $12,030 |
Agents Affiliated with this Home
-
Vianey Celestino
V
Seller's Agent in 2024
Vianey Celestino
Gentry Real Estate
(602) 292-6427
1 in this area
4 Total Sales
-
Adeline Bolda
A
Buyer's Agent in 2024
Adeline Bolda
eXp Realty
1 in this area
6 Total Sales
-

Seller's Agent in 2017
Kevin Green
My Home Group
-
Cynthia Dewine

Buyer's Agent in 2017
Cynthia Dewine
Russ Lyon Sotheby's International Realty
(480) 703-7997
1 in this area
151 Total Sales
Map
Source: Arizona Regional Multiple Listing Service (ARMLS)
MLS Number: 6720207
APN: 220-85-276
- 10413 E Emelita Ave
- 10341 E Dragoon Ave
- 10305 E Dragoon Ave
- 1028 S Val Verde
- 10452 E Florian Ave
- 725 S Canfield
- 654 S Sabrina
- 859 S Bristol
- 10136 E Southern Ave Unit 3109
- 10136 E Southern Ave Unit 1052
- 10136 E Southern Ave Unit 3091
- 10136 E Southern Ave Unit 2064
- 10136 E Southern Ave Unit 3065
- 10136 E Southern Ave Unit 1110
- 934 S Bristol
- 10646 E Enid Ave
- 10654 E Forge Ave
- 9904 E Elena Ave
- 544 S Crismon Rd
- 863 S Del Rancho
