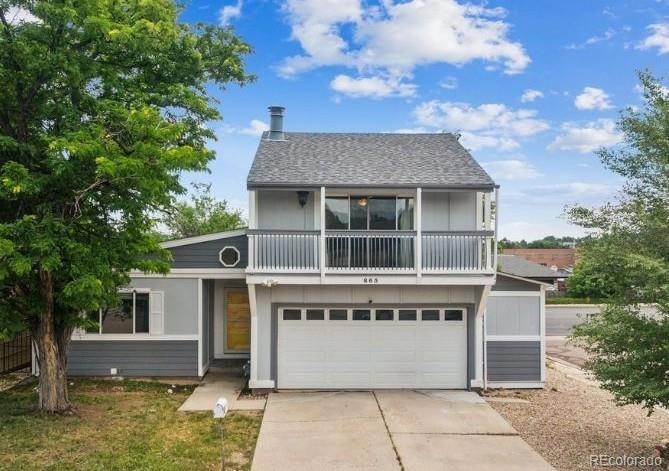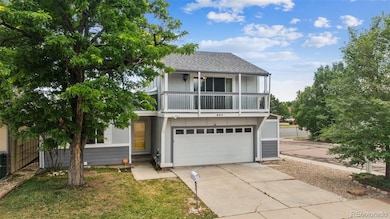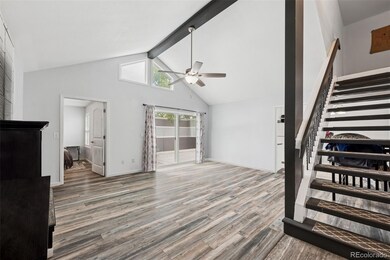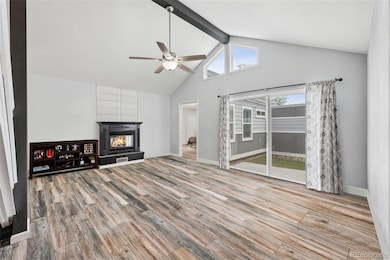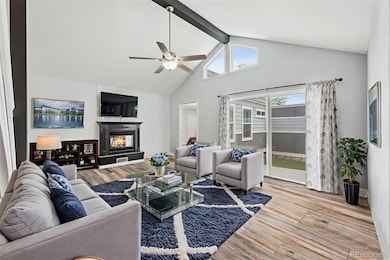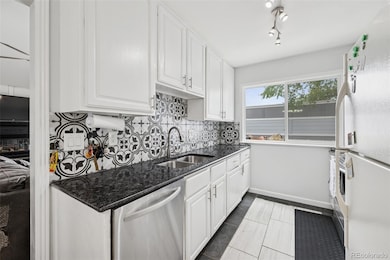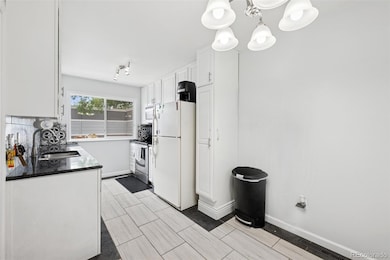865 San Antonio Place Colorado Springs, CO 80906
Cheyenne Hills NeighborhoodEstimated payment $2,104/month
Highlights
- Deck
- Loft
- Private Yard
- Living Room with Fireplace
- Corner Lot
- Balcony
About This Home
This thoughtfully laid-out 3-bedroom, 2-bath home sits on a sunny corner lot near Quail Lake, Cheyenne Mountain, and Fort Carson. Inside, you’ll find wood laminate floors, two fireplaces, and a main-level living room that flows into a functional kitchen with all major appliances included. The primary bedroom offers generous closet space, an attached bath, and a skylit dressing area. Upstairs, the loft opens to a private balcony—great for plants, reading, or unwinding. The lower living room leads out to a fenced yard and deck, offering space to relax or entertain. A newer A/C unit, forced air heating, laundry closet with washer and dryer, and attached 2-car garage round out the home’s conveniences. Conveniently located near shopping, dining, parks, and trails, this home offers both comfort and accessibility in one inviting package. VA loan assumption available with lender approval — ask listing agent for details.
Listing Agent
Sellstate Alliance Realty Brokerage Email: Ashleyorr.prospera@gmail.com,530-416-1452 License #100106433 Listed on: 08/04/2025

Co-Listing Agent
Sellstate Alliance Realty Brokerage Email: Ashleyorr.prospera@gmail.com,530-416-1452 License #100044747
Home Details
Home Type
- Single Family
Est. Annual Taxes
- $1,238
Year Built
- Built in 1973
Lot Details
- 4,157 Sq Ft Lot
- Corner Lot
- Private Yard
- Property is zoned PUD
HOA Fees
- $25 Monthly HOA Fees
Parking
- 2 Car Attached Garage
Home Design
- Frame Construction
- Composition Roof
- Wood Siding
Interior Spaces
- 1,757 Sq Ft Home
- 2-Story Property
- Ceiling Fan
- Skylights
- Electric Fireplace
- Smart Doorbell
- Living Room with Fireplace
- 2 Fireplaces
- Loft
- Laminate Flooring
Kitchen
- Range
- Microwave
- Dishwasher
- Disposal
Bedrooms and Bathrooms
- 3 Main Level Bedrooms
- 2 Full Bathrooms
Laundry
- Laundry Room
- Dryer
- Washer
Outdoor Features
- Balcony
- Deck
Schools
- Oak Creek Elementary School
- Fox Meadow Middle School
- Harrison High School
Utilities
- Forced Air Heating and Cooling System
Community Details
- Gentry Subdivision Homeowners Association Rowcal Association, Phone Number (719) 471-1703
- Gentry Subdivision
Listing and Financial Details
- Exclusions: Seller's personal property.
- Assessor Parcel Number 65052-04-110
Map
Home Values in the Area
Average Home Value in this Area
Tax History
| Year | Tax Paid | Tax Assessment Tax Assessment Total Assessment is a certain percentage of the fair market value that is determined by local assessors to be the total taxable value of land and additions on the property. | Land | Improvement |
|---|---|---|---|---|
| 2025 | $1,238 | $26,690 | -- | -- |
| 2024 | $965 | $25,080 | $3,270 | $21,810 |
| 2022 | $944 | $17,500 | $2,680 | $14,820 |
| 2021 | $1,008 | $18,000 | $2,760 | $15,240 |
| 2020 | $929 | $14,250 | $2,420 | $11,830 |
| 2019 | $900 | $14,250 | $2,420 | $11,830 |
| 2018 | $749 | $11,410 | $1,730 | $9,680 |
| 2017 | $572 | $11,410 | $1,730 | $9,680 |
| 2016 | $613 | $11,490 | $1,790 | $9,700 |
| 2015 | $613 | $11,490 | $1,790 | $9,700 |
| 2014 | $546 | $10,110 | $1,790 | $8,320 |
Property History
| Date | Event | Price | List to Sale | Price per Sq Ft |
|---|---|---|---|---|
| 11/06/2025 11/06/25 | Price Changed | $375,000 | -2.6% | $213 / Sq Ft |
| 11/04/2025 11/04/25 | Price Changed | $385,000 | -1.3% | $219 / Sq Ft |
| 10/23/2025 10/23/25 | Price Changed | $390,000 | -1.3% | $222 / Sq Ft |
| 07/28/2025 07/28/25 | For Sale | $395,000 | -- | $225 / Sq Ft |
Purchase History
| Date | Type | Sale Price | Title Company |
|---|---|---|---|
| Warranty Deed | $385,000 | Empire Title Co Springs Llc | |
| Warranty Deed | $143,628 | Land Title Guarantee Company | |
| Warranty Deed | $110,900 | First American | |
| Quit Claim Deed | -- | Unified Title | |
| Deed | $78,000 | -- | |
| Deed | -- | -- | |
| Deed | -- | -- | |
| Deed | -- | -- | |
| Deed | -- | -- | |
| Deed | -- | -- | |
| Deed | -- | -- | |
| Deed | -- | -- | |
| Deed | -- | -- |
Mortgage History
| Date | Status | Loan Amount | Loan Type |
|---|---|---|---|
| Open | $398,860 | VA | |
| Previous Owner | $109,867 | FHA | |
| Previous Owner | $63,150 | No Value Available |
Source: REcolorado®
MLS Number: 9596583
APN: 65052-04-110
- 825 San Gabriel Place
- 794 Crosstrail Dr
- 3630 Strawberry Field Grove Unit G
- 3640 San Pedro Ct
- 3884 Packers Point
- 785 Bayfield Dr
- 1244 Samuel Point Unit 1
- 3914 Leah Heights Unit 108
- 780 Bayfield Dr
- 938 London Green Way
- 906 London Green Way
- 3930 Leah Heights Unit 16
- 1110 Samuel Point Unit 56
- 416 Cobblestone Dr
- 412 Cobblestone Dr
- 1250 Cheyenne Meadows Rd
- 422 Cobblestone Dr
- 3435 Ashwood Cir
- 3916 Red Cedar Dr
- 310 Cobblestone Dr
- 846 San Bruno Place
- 3893 Westmeadow Dr
- 965 London Green Way
- 3875 Strawberry Field Grove Unit B
- 3875 Strawberry Field Grove
- 3875 Strawberry Field Grove
- 4008 Westmeadow Dr
- 640 Wycliffe Dr
- 3830 Strawberry Field Grove Unit A
- 890 Quail Lake Cir
- 4085 Westmeadow Dr
- 3308 Quail Lake Rd
- 905 Pacific Hills Point
- 4125 Pebble Ridge Cir
- 3955 Glenhurst St
- 4075 Autumn Heights Dr Unit F
- 4409 Cherry Oak Ct
- 3260 Capstan Way
- 1472 Meadow Peak View
- 308 Loomis Ave
