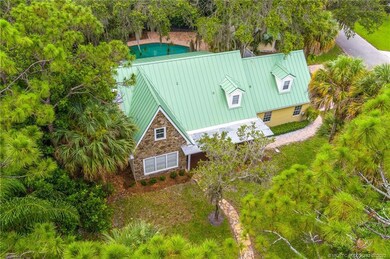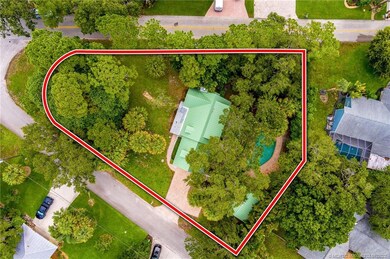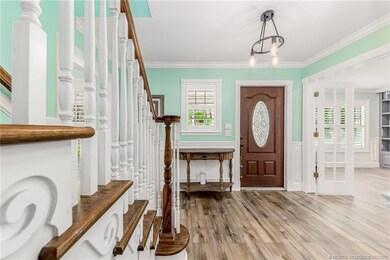
865 SW Magnolia Bluff Dr Palm City, FL 34990
Highlights
- Newly Remodeled
- In Ground Pool
- No HOA
- Bessey Creek Elementary School Rated A-
- Corner Lot
- Covered patio or porch
About This Home
As of July 2025Beautifully updated two-story home sits on just under a 1/2 acre of property with 2800 sq feet under air. 4 bedrooms, 2.5 bath, formal living room and dining room. Traditional floorplan with all BR's upstairs. The kitchen includes 42" resurfaced and painted cabinets with new quartz countertops and backsplash. Newer stainless steel appliances refrigerator, microwave and stove. (Washer and Dryer do not convey) The master bath and half bath have been updated with new vanities and mirrors. Plantation shutters were recently added to all of the downstairs windows.
Downstairs AC unit replaced in 2019, upstairs unit replaced in 2021. New luxury vinyl plank flooring throughout the house with real wood on the stairway. Outside you will find a fully fenced back yard with an inground pool, brick pavers, and detached garage which can be converted into a studio, workshop or mother-in-law suite. Recent connection to city sewer.
No deed restrictions or HOA.
Last Agent to Sell the Property
Illustrated Properties LLC License #3310767 Listed on: 07/07/2022

Co-Listed By
Michael Dougherty
RE/MAX of Stuart License #3531263
Home Details
Home Type
- Single Family
Est. Annual Taxes
- $6,083
Year Built
- Built in 1979 | Newly Remodeled
Lot Details
- 0.44 Acre Lot
- Fenced Yard
- Fenced
- Corner Lot
- Sprinkler System
Home Design
- Frame Construction
- Metal Roof
Interior Spaces
- 2,804 Sq Ft Home
- 2-Story Property
- Built-In Features
- Ceiling Fan
- Wood Burning Fireplace
- Decorative Fireplace
- Combination Dining and Living Room
- Fire and Smoke Detector
Kitchen
- Microwave
- Dishwasher
- Disposal
Bedrooms and Bathrooms
- 4 Bedrooms
- Primary Bedroom Upstairs
- Walk-In Closet
Parking
- 2 Car Attached Garage
- Side or Rear Entrance to Parking
- Garage Door Opener
- Driveway
Outdoor Features
- In Ground Pool
- Covered patio or porch
Utilities
- Central Heating and Cooling System
Community Details
- No Home Owners Association
Ownership History
Purchase Details
Home Financials for this Owner
Home Financials are based on the most recent Mortgage that was taken out on this home.Purchase Details
Home Financials for this Owner
Home Financials are based on the most recent Mortgage that was taken out on this home.Similar Homes in the area
Home Values in the Area
Average Home Value in this Area
Purchase History
| Date | Type | Sale Price | Title Company |
|---|---|---|---|
| Warranty Deed | $715,000 | None Listed On Document | |
| Warranty Deed | $785,000 | -- |
Mortgage History
| Date | Status | Loan Amount | Loan Type |
|---|---|---|---|
| Open | $572,000 | New Conventional | |
| Previous Owner | $432,257 | VA |
Property History
| Date | Event | Price | Change | Sq Ft Price |
|---|---|---|---|---|
| 07/01/2025 07/01/25 | Sold | $775,000 | -1.6% | $322 / Sq Ft |
| 04/29/2025 04/29/25 | Price Changed | $788,000 | -1.5% | $327 / Sq Ft |
| 03/31/2025 03/31/25 | For Sale | $799,900 | +3.2% | $332 / Sq Ft |
| 03/21/2025 03/21/25 | Off Market | $775,000 | -- | -- |
| 02/13/2025 02/13/25 | Price Changed | $799,900 | -2.4% | $332 / Sq Ft |
| 01/21/2025 01/21/25 | Price Changed | $819,900 | -0.6% | $341 / Sq Ft |
| 11/07/2024 11/07/24 | For Sale | $825,000 | +15.4% | $343 / Sq Ft |
| 02/28/2024 02/28/24 | Sold | $715,000 | -5.9% | $255 / Sq Ft |
| 01/12/2024 01/12/24 | Price Changed | $760,000 | -2.6% | $271 / Sq Ft |
| 01/05/2024 01/05/24 | Price Changed | $780,000 | -2.5% | $279 / Sq Ft |
| 11/30/2023 11/30/23 | For Sale | $800,000 | +11.9% | $286 / Sq Ft |
| 10/16/2023 10/16/23 | Off Market | $715,000 | -- | -- |
| 08/04/2023 08/04/23 | Price Changed | $800,000 | -3.0% | $286 / Sq Ft |
| 07/18/2023 07/18/23 | For Sale | $825,000 | +5.1% | $295 / Sq Ft |
| 08/31/2022 08/31/22 | Sold | $785,000 | -5.4% | $280 / Sq Ft |
| 07/30/2022 07/30/22 | Pending | -- | -- | -- |
| 07/06/2022 07/06/22 | For Sale | $830,000 | +95.3% | $296 / Sq Ft |
| 08/11/2017 08/11/17 | Sold | $425,000 | -11.4% | $152 / Sq Ft |
| 07/12/2017 07/12/17 | Pending | -- | -- | -- |
| 03/29/2017 03/29/17 | For Sale | $479,900 | -- | $171 / Sq Ft |
Tax History Compared to Growth
Tax History
| Year | Tax Paid | Tax Assessment Tax Assessment Total Assessment is a certain percentage of the fair market value that is determined by local assessors to be the total taxable value of land and additions on the property. | Land | Improvement |
|---|---|---|---|---|
| 2025 | $9,821 | $611,590 | $220,000 | $391,590 |
| 2024 | $10,156 | $611,780 | $611,780 | $396,780 |
| 2023 | $10,156 | $624,120 | $624,120 | $409,120 |
| 2022 | $6,062 | $380,906 | $0 | $0 |
| 2021 | $6,083 | $369,812 | $0 | $0 |
Agents Affiliated with this Home
-
Kim Cuomo

Seller's Agent in 2025
Kim Cuomo
Keller Williams Realty Jupiter
(561) 339-3002
2 in this area
105 Total Sales
-
John Cuomo

Seller Co-Listing Agent in 2025
John Cuomo
Keller Williams Realty Jupiter
(561) 339-3636
8 Total Sales
-
Jayme Stevens

Buyer's Agent in 2025
Jayme Stevens
Rinker Realty Inc
(561) 632-0796
5 in this area
94 Total Sales
-
Rebecca Russotti

Seller's Agent in 2024
Rebecca Russotti
Russotti Group
(561) 512-5098
35 in this area
129 Total Sales
-
Stacey Marando

Seller Co-Listing Agent in 2024
Stacey Marando
Russotti Group
(631) 740-1659
5 in this area
41 Total Sales
-
Shannon Dougherty

Seller's Agent in 2022
Shannon Dougherty
Illustrated Properties LLC
2 in this area
23 Total Sales
Map
Source: Martin County REALTORS® of the Treasure Coast
MLS Number: M20035232
APN: 01-38-40-002-000-00490-9
- 906 SW Magnolia Bluff Dr
- 691 SW Pine Tree Ln
- 668 SW Hidden River Ave
- 622 SW Pine Tree Ln
- 1121 SW Pine Tree Ln
- 562 SW Pine Tree Ln
- 2850 SW Murphy Rd
- 567 SW Hidden River Ave
- 673 SW Whispering Palm Ln
- 1277 SW High Point Ln
- 3088 SW Cedar Trail
- 3181 SW Lake Terrace
- 3049 SW Woodland Trail
- 1369 SW Covered Bridge Dr
- 1430 SW Covered Bridge Dr
- 1447 SW Peninsula Ln
- 1063 SW Sand Oak Dr
- 879 SW Pebble Ln
- 1200 SW Arrowhead Ct
- 1469 SW Covered Bridge Dr






