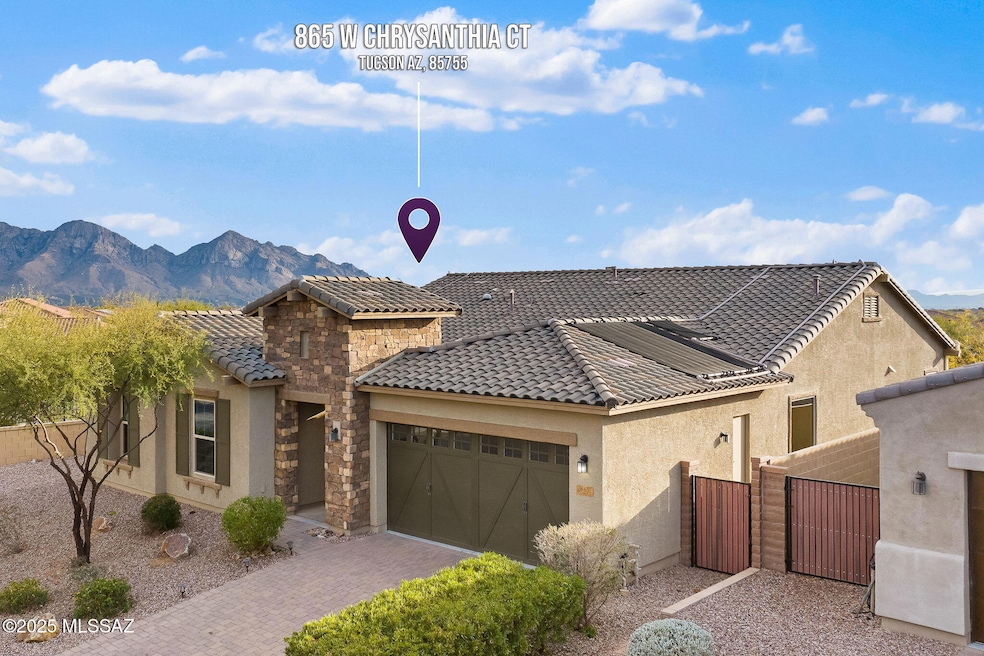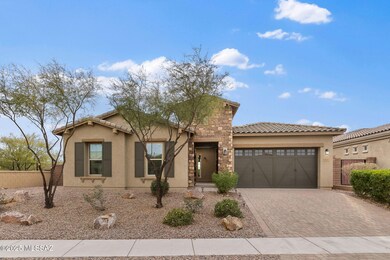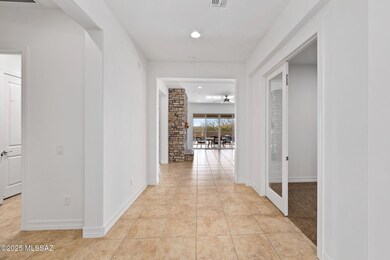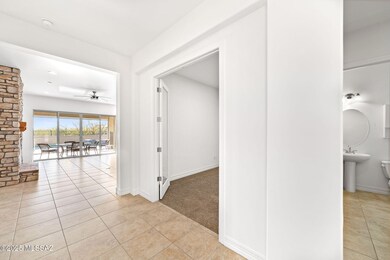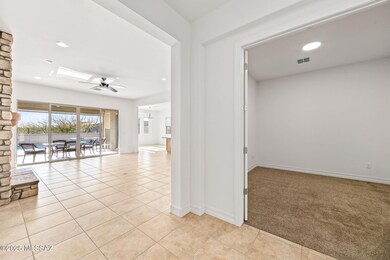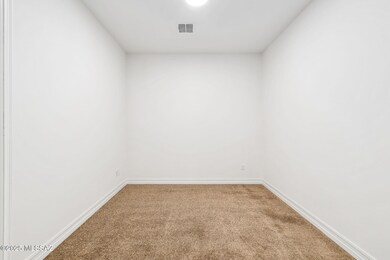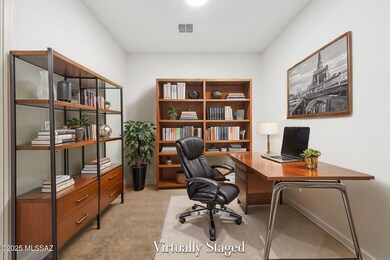
865 W Chrysanthia Ct Tucson, AZ 85755
Highlights
- Private Pool
- 3 Car Garage
- Gated Community
- Painted Sky Elementary School Rated A-
- Solar Power System
- Mountain View
About This Home
As of February 2025Location is key and this 2600+ sf single story Tuscan style home in a prime gated Oro Valley neighborhood checks all the boxes! Large corner lot is plenty of space for the family and supersized pool and hot tub in the backyard, as well as gardening beds and putting practice! Newer home offers a flowing floorplan including large great room with rustic gas fireplace off kitchen; high ceilings; spacious dining area; huge island with sink; 3 bedrooms and 3.5 bathrooms PLUS a den for easy living! And bedroom #3 has its own ensuitel Tandem 3 car garage adds additional storage, and fully owned solar means low utility bills year round. Neutral finishes allow you to easily make this home your own! Outstanding community amenities are an added bonus, and enjoy an easy commute to everything you need!
Home Details
Home Type
- Single Family
Est. Annual Taxes
- $6,045
Year Built
- Built in 2017
Lot Details
- 9,278 Sq Ft Lot
- Lot Dimensions are 70' x 137' x 70' x 129'
- North Facing Home
- Block Wall Fence
- Artificial Turf
- Shrub
- Corner Lot
- Paved or Partially Paved Lot
- Drip System Landscaping
- Hilltop Location
- Landscaped with Trees
- Vegetable Garden
- Back and Front Yard
- Property is zoned Oro Valley - PAD
HOA Fees
- $166 Monthly HOA Fees
Home Design
- Contemporary Architecture
- Frame With Stucco
- Tile Roof
Interior Spaces
- 2,639 Sq Ft Home
- Property has 1 Level
- Ceiling height of 9 feet or more
- Ceiling Fan
- Gas Fireplace
- Double Pane Windows
- Entrance Foyer
- Great Room with Fireplace
- Family Room Off Kitchen
- Dining Area
- Den
- Mountain Views
Kitchen
- Breakfast Area or Nook
- Walk-In Pantry
- Electric Range
- Recirculated Exhaust Fan
- Microwave
- Dishwasher
- Kitchen Island
- Granite Countertops
- Disposal
Flooring
- Carpet
- Ceramic Tile
Bedrooms and Bathrooms
- 3 Bedrooms
- Walk-In Closet
- Powder Room
- Dual Vanity Sinks in Primary Bathroom
- Bathtub with Shower
- Shower Only
- Exhaust Fan In Bathroom
- Solar Tube
Laundry
- Laundry Room
- Dryer
- Washer
- Sink Near Laundry
Home Security
- Smart Thermostat
- Fire and Smoke Detector
- Fire Sprinkler System
Parking
- 3 Car Garage
- Extra Deep Garage
- Tandem Garage
- Garage Door Opener
- Driveway
Outdoor Features
- Private Pool
- Covered patio or porch
Schools
- Painted Sky Elementary School
- Wilson K-8 Middle School
- Ironwood Ridge High School
Utilities
- Forced Air Heating and Cooling System
- Heating System Uses Natural Gas
- Natural Gas Water Heater
- Water Purifier
- Water Softener
- High Speed Internet
Additional Features
- No Interior Steps
- Solar Power System
Community Details
Overview
- Association fees include blanket insurance policy, common area maintenance, gated community, street maintenance
- Maracay At Vistoso Block 5 Subdivision
- The community has rules related to deed restrictions
Recreation
- Tennis Courts
- Community Pool
- Putting Green
- Park
Additional Features
- Clubhouse
- Gated Community
Ownership History
Purchase Details
Home Financials for this Owner
Home Financials are based on the most recent Mortgage that was taken out on this home.Purchase Details
Purchase Details
Home Financials for this Owner
Home Financials are based on the most recent Mortgage that was taken out on this home.Purchase Details
Home Financials for this Owner
Home Financials are based on the most recent Mortgage that was taken out on this home.Similar Homes in Tucson, AZ
Home Values in the Area
Average Home Value in this Area
Purchase History
| Date | Type | Sale Price | Title Company |
|---|---|---|---|
| Warranty Deed | $775,000 | Agave Title | |
| Interfamily Deed Transfer | -- | Apex Closing Services Llc | |
| Interfamily Deed Transfer | -- | Apex Closing Services Llc | |
| Special Warranty Deed | -- | Title Security Agency | |
| Special Warranty Deed | $520,852 | Title Security Agency |
Mortgage History
| Date | Status | Loan Amount | Loan Type |
|---|---|---|---|
| Open | $581,250 | New Conventional | |
| Previous Owner | $375,000 | New Conventional | |
| Previous Owner | $382,000 | New Conventional | |
| Previous Owner | $400,000 | New Conventional |
Property History
| Date | Event | Price | Change | Sq Ft Price |
|---|---|---|---|---|
| 02/28/2025 02/28/25 | Sold | $775,000 | 0.0% | $294 / Sq Ft |
| 02/24/2025 02/24/25 | Pending | -- | -- | -- |
| 01/10/2025 01/10/25 | For Sale | $775,000 | -- | $294 / Sq Ft |
Tax History Compared to Growth
Tax History
| Year | Tax Paid | Tax Assessment Tax Assessment Total Assessment is a certain percentage of the fair market value that is determined by local assessors to be the total taxable value of land and additions on the property. | Land | Improvement |
|---|---|---|---|---|
| 2024 | $6,046 | $47,227 | -- | -- |
| 2023 | $5,814 | $44,978 | $0 | $0 |
| 2022 | $5,532 | $42,836 | $0 | $0 |
| 2021 | $5,412 | $38,854 | $0 | $0 |
| 2020 | $5,319 | $38,854 | $0 | $0 |
| 2019 | $5,141 | $39,761 | $0 | $0 |
| 2018 | $4,916 | $5,724 | $0 | $0 |
| 2017 | $922 | $5,724 | $0 | $0 |
Agents Affiliated with this Home
-
Robin Supalla

Seller's Agent in 2025
Robin Supalla
Tierra Antigua Realty
(520) 256-1036
32 in this area
179 Total Sales
-
Lisa Bayless

Buyer's Agent in 2025
Lisa Bayless
Long Realty
(520) 668-8293
440 in this area
782 Total Sales
Map
Source: MLS of Southern Arizona
MLS Number: 22501097
APN: 219-22-9750
- 13543 Trailing Indigo Ct
- 13599 N Meadowhawk Ln
- 13481 N Flaxleaf Place
- 13556 N Atalaya Way
- 755 W Vistoso Highlands Dr Unit 225
- 13504 N Silver Cassia Place
- 1096 W Versilia Dr
- 695 W Vistoso Highlands Dr Unit 215
- 695 W Vistoso Highlands Dr Unit 203
- 1100 W Montelupo Dr
- 1117 W Montelupo Dr
- 13807 N Maxfli Dr
- 13391 N Flaxleaf Place
- 13900 N Steprock Canyon Place
- 13856 N Maxfli Dr
- 13963 Bowcreek Springs Place
- 655 W Vistoso Highlands Dr Unit 260
- 655 W Vistoso Highlands Dr Unit 148
- 655 W Vistoso Highlands Dr Unit 253
- 692 W Bright Canyon Dr
