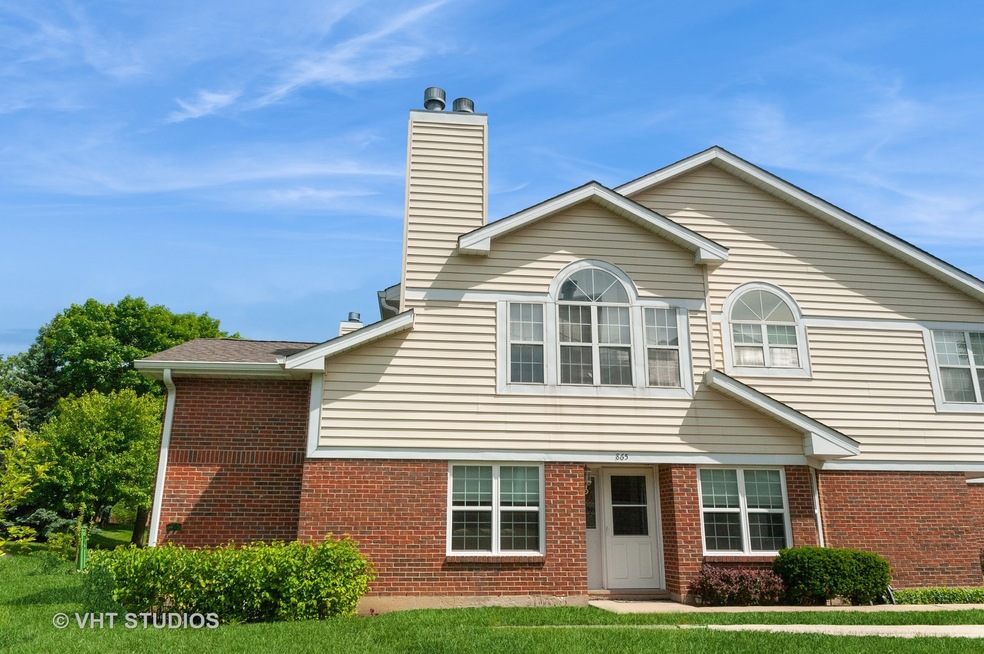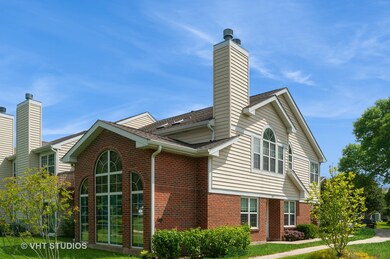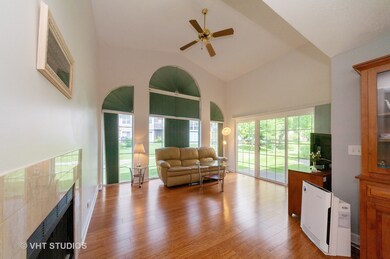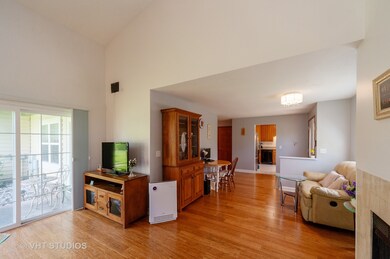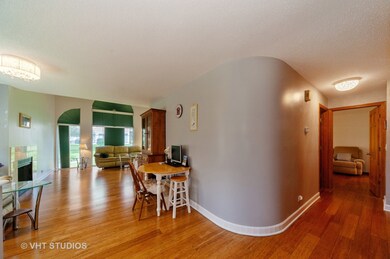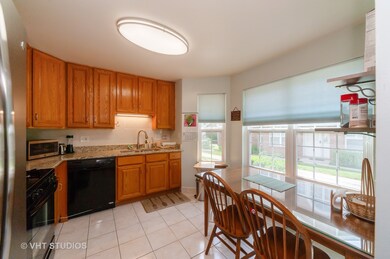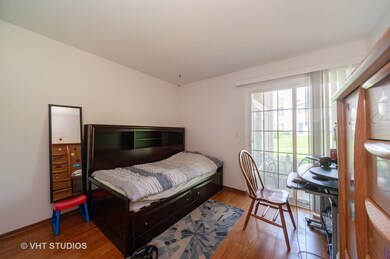
865 W Happfield Dr Unit 37 Arlington Heights, IL 60004
Highlights
- Deck
- Vaulted Ceiling
- 1 Car Attached Garage
- Buffalo Grove High School Rated A+
- Wood Flooring
- 3-minute walk to Nickol Knoll Park
About This Home
As of July 2024Beautifully updated 1st floor ranch manor home in the desirable Westridge IV complex! This home has been completely painted throughout and features stunning hardwood flooring. The sunny living room has a cozy fireplace, palladium windows, and a separate dining area. The eat-in kitchen is with oak cabinets, new granite countertops & backsplash, a newer stove, refrigerator, garbage disposal, and dishwasher. The primary bedroom offers dual closets and a fully remodeled bath with new cabinets, granite counters, and new shower doors. The hall bath also features granite counters and a new bathtub glass door. The new windows and blinds installed in 2018 and bedroom doors are recently replaced. The laundry room comes equipped with a washer, dryer, and extra storage. Additionally, the HVAC was replaced in 2018 and a new hot water heater was installed in 2021. The home includes a 1-car attached garage with direct entrance. Close to RT53, Parks and shopping centers.
Townhouse Details
Home Type
- Townhome
Est. Annual Taxes
- $4,819
Year Built
- Built in 1990
HOA Fees
- $285 Monthly HOA Fees
Parking
- 1 Car Attached Garage
- Garage Door Opener
- Driveway
- Parking Included in Price
Home Design
- Villa
- Asphalt Roof
- Concrete Perimeter Foundation
Interior Spaces
- 1,300 Sq Ft Home
- 1-Story Property
- Vaulted Ceiling
- Gas Log Fireplace
- Blinds
- Living Room with Fireplace
- Combination Dining and Living Room
- Wood Flooring
Kitchen
- Range
- Microwave
- Dishwasher
- Disposal
Bedrooms and Bathrooms
- 2 Bedrooms
- 2 Potential Bedrooms
- 2 Full Bathrooms
- Separate Shower
Laundry
- Laundry on main level
- Dryer
- Washer
Outdoor Features
- Deck
- Patio
Schools
- Henry W Longfellow Elementary Sc
- Cooper Middle School
- Buffalo Grove High School
Utilities
- Central Air
- Heating System Uses Natural Gas
- Lake Michigan Water
Community Details
Overview
- Association fees include water, parking, insurance, exterior maintenance, lawn care, scavenger, snow removal
- 3 Units
- Renee Corn Association, Phone Number (847) 490-3833
- Property managed by Associa Chicagoland
Recreation
- Park
Pet Policy
- Pets up to 80 lbs
- Dogs and Cats Allowed
Security
- Resident Manager or Management On Site
Ownership History
Purchase Details
Home Financials for this Owner
Home Financials are based on the most recent Mortgage that was taken out on this home.Purchase Details
Home Financials for this Owner
Home Financials are based on the most recent Mortgage that was taken out on this home.Purchase Details
Purchase Details
Purchase Details
Home Financials for this Owner
Home Financials are based on the most recent Mortgage that was taken out on this home.Similar Homes in the area
Home Values in the Area
Average Home Value in this Area
Purchase History
| Date | Type | Sale Price | Title Company |
|---|---|---|---|
| Warranty Deed | $315,000 | None Listed On Document | |
| Interfamily Deed Transfer | -- | Executive Land Title | |
| Interfamily Deed Transfer | -- | None Available | |
| Warranty Deed | $160,000 | Professional National Title | |
| Warranty Deed | $128,500 | Attorneys Natl Title Network |
Mortgage History
| Date | Status | Loan Amount | Loan Type |
|---|---|---|---|
| Open | $252,000 | New Conventional | |
| Previous Owner | $203,000 | Credit Line Revolving | |
| Previous Owner | $153,000 | New Conventional | |
| Previous Owner | $168,000 | New Conventional | |
| Previous Owner | $102,800 | No Value Available |
Property History
| Date | Event | Price | Change | Sq Ft Price |
|---|---|---|---|---|
| 07/30/2024 07/30/24 | Sold | $315,000 | -1.3% | $242 / Sq Ft |
| 06/16/2024 06/16/24 | Pending | -- | -- | -- |
| 06/15/2024 06/15/24 | Price Changed | $319,000 | -4.8% | $245 / Sq Ft |
| 06/05/2024 06/05/24 | For Sale | $335,000 | -- | $258 / Sq Ft |
Tax History Compared to Growth
Tax History
| Year | Tax Paid | Tax Assessment Tax Assessment Total Assessment is a certain percentage of the fair market value that is determined by local assessors to be the total taxable value of land and additions on the property. | Land | Improvement |
|---|---|---|---|---|
| 2024 | $4,819 | $19,299 | $4,901 | $14,398 |
| 2023 | $4,819 | $19,299 | $4,901 | $14,398 |
| 2022 | $4,819 | $19,299 | $4,901 | $14,398 |
| 2021 | $4,667 | $16,626 | $490 | $16,136 |
| 2020 | $5,675 | $16,626 | $490 | $16,136 |
| 2019 | $5,665 | $18,369 | $490 | $17,879 |
| 2018 | $4,807 | $13,953 | $392 | $13,561 |
| 2017 | $4,719 | $13,953 | $392 | $13,561 |
| 2016 | $4,402 | $13,953 | $392 | $13,561 |
| 2015 | $4,158 | $12,169 | $2,450 | $9,719 |
| 2014 | $4,083 | $12,169 | $2,450 | $9,719 |
| 2013 | $3,792 | $12,169 | $2,450 | $9,719 |
Agents Affiliated with this Home
-
Jamie Lee

Seller's Agent in 2024
Jamie Lee
Baird Warner
(847) 338-3058
87 Total Sales
-
Ilya Prikazchikov

Buyer's Agent in 2024
Ilya Prikazchikov
Core Realty & Investments, Inc
(224) 235-4336
48 Total Sales
Map
Source: Midwest Real Estate Data (MRED)
MLS Number: 12067610
APN: 03-06-400-063-1080
- 707 W Nichols Rd
- 879 Trace Dr Unit 106
- 705 Grove Dr Unit 101
- 725 Grove Dr Unit 209
- 4016 N Terramere Ave
- 1130 Bernard Dr
- 3 Villa Verde Dr Unit 200
- 2 Villa Verde Dr Unit 320
- 1435 W Partridge Ln Unit 6
- 5 Forestway Ct
- 1825 W Spring Ridge Dr
- 1611 W Partridge Ct Unit 8
- 1411 W Partridge Ln Unit 4
- 740 Weidner Rd Unit 206
- 1515 W Pheasant Trail Ln Unit 5
- 1631 W Partridge Ct Unit 8
- 1755 W Partridge Ln Unit 3
- 3907 New Haven Ave
- 931 Bernard Dr
- 1670 W Partridge Ln Unit 5
