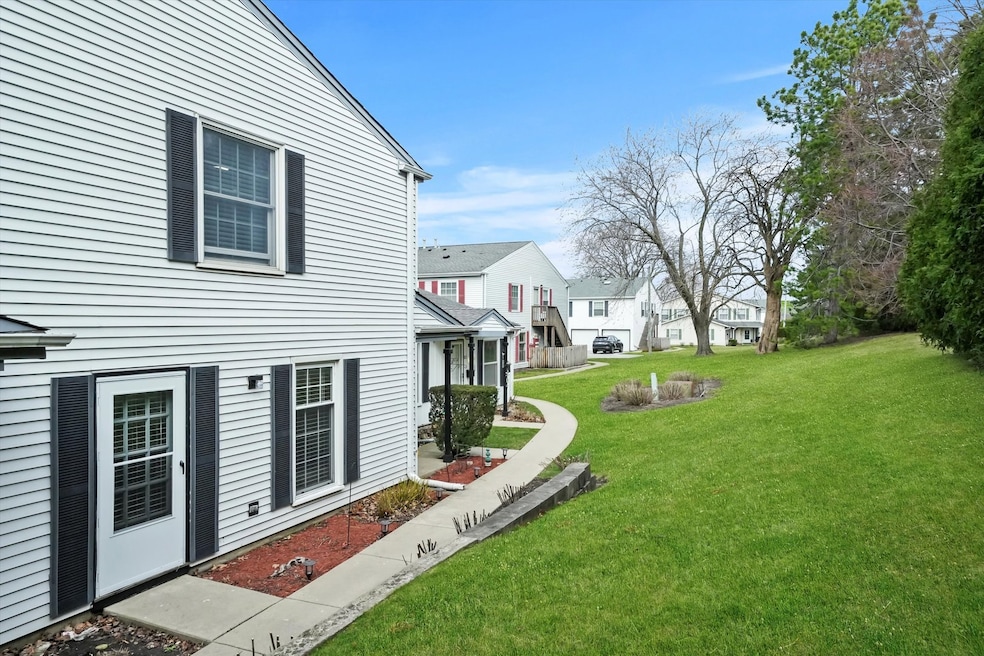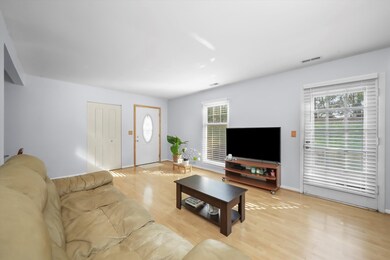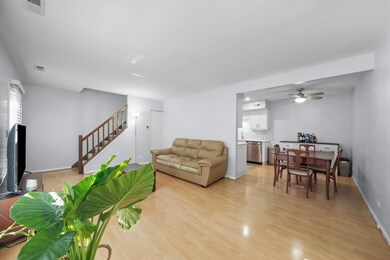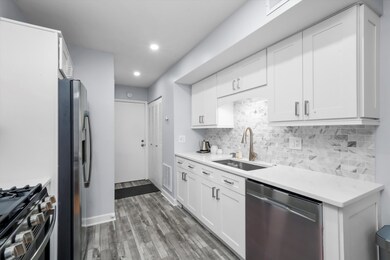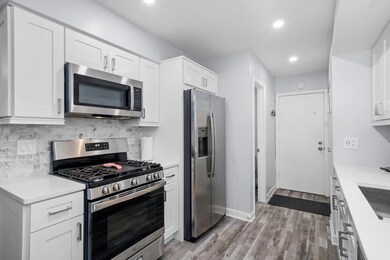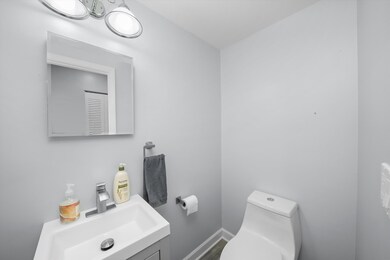
865 Wellington Ave Unit U58 Elk Grove Village, IL 60007
Elk Grove Village East NeighborhoodEstimated Value: $237,838 - $261,000
Highlights
- Open Floorplan
- Landscaped Professionally
- Stainless Steel Appliances
- Elk Grove High School Rated A
- Mature Trees
- Porch
About This Home
As of May 2024* Highest & best offers are due by 12pm on 3/17/24 * Step into comfort and style with this charming 2-bedroom, 1.5-bath quad townhome in the heart of Elk Grove Village. Each corner of this delightful home, from the tastefully upgraded kitchen with its sleek quartz countertops, crisp white shaker cabinets, and sparkling stainless appliances, to the spacious bedrooms upstairs, reflects thoughtful modern living. Savor the serenity of your private home, smartly tucked away at the back of a well-maintained complex, offering you a peaceful retreat away from the bustle. The updated full bathroom and convenient laundry facilities on the second floor ensure daily routines are a breeze, giving you more time to enjoy your home. Perfect for those seeking the blend of suburban tranquility with urban convenience, this location has it all. You're just moments from the lush greenery of parks, delectable dining options, and shopping destinations that cater to all your needs. And with parking woes taken care of-thanks to an attached garage plus additional driveway parking space-coming and going is as easy as the suburban breeze. Elk Grove Village welcomes you with a tapestry of community events, excellent schools, and outdoor activities to enrich your days. Situated near the crossroads of Biesterfield and Wellington, you have quick access to the best the area has to offer, all while enjoying the serenity of your quaint townhome. Whether you're kickstarting your morning with a cup of coffee in the light-filled living room or unwinding in the warm embrace of your combined kitchen / dining area, this home is a canvas for your life's next chapter. Welcome to a home that not only meets your needs but exceeds every expectation. Low taxes and HOA fees, too!!
Last Agent to Sell the Property
RE/MAX In The Village License #475137664 Listed on: 03/15/2024

Townhouse Details
Home Type
- Townhome
Est. Annual Taxes
- $3,239
Year Built
- Built in 1974 | Remodeled in 2021
Lot Details
- Landscaped Professionally
- Mature Trees
HOA Fees
- $284 Monthly HOA Fees
Parking
- 1.5 Car Attached Garage
- 1 Open Parking Space
- Garage Door Opener
- Driveway
- Parking Included in Price
Home Design
- Slab Foundation
Interior Spaces
- 2-Story Property
- Open Floorplan
- Ceiling Fan
- Replacement Windows
- Insulated Windows
- Blinds
- Family or Dining Combination
- Storage
Kitchen
- Range
- Microwave
- Dishwasher
- Stainless Steel Appliances
- Disposal
Flooring
- Partially Carpeted
- Laminate
Bedrooms and Bathrooms
- 2 Bedrooms
- 2 Potential Bedrooms
- Walk-In Closet
Laundry
- Laundry on upper level
- Dryer
- Washer
Home Security
Outdoor Features
- Porch
Schools
- Salt Creek Elementary School
- Grove Junior High School
- Elk Grove High School
Utilities
- Forced Air Heating and Cooling System
- Heating System Uses Natural Gas
- Underground Utilities
- Lake Michigan Water
- Gas Water Heater
Listing and Financial Details
- Homeowner Tax Exemptions
Community Details
Overview
- Association fees include insurance, exterior maintenance, lawn care, scavenger, snow removal, lake rights
- 4 Units
- Association Phone (630) 351-2277
- Elk Grove Estates Subdivision, 2 Story, 2Br 1.5 Bath Floorplan
- Property managed by Association One
Amenities
- Picnic Area
Recreation
- Trails
Pet Policy
- Pets up to 99 lbs
- Dogs and Cats Allowed
Security
- Resident Manager or Management On Site
- Storm Doors
- Carbon Monoxide Detectors
Ownership History
Purchase Details
Home Financials for this Owner
Home Financials are based on the most recent Mortgage that was taken out on this home.Purchase Details
Purchase Details
Home Financials for this Owner
Home Financials are based on the most recent Mortgage that was taken out on this home.Purchase Details
Home Financials for this Owner
Home Financials are based on the most recent Mortgage that was taken out on this home.Purchase Details
Purchase Details
Home Financials for this Owner
Home Financials are based on the most recent Mortgage that was taken out on this home.Similar Home in Elk Grove Village, IL
Home Values in the Area
Average Home Value in this Area
Purchase History
| Date | Buyer | Sale Price | Title Company |
|---|---|---|---|
| Patel Alpesh | $240,000 | None Listed On Document | |
| Kusunoki Chiemi S | -- | Attorney | |
| Kusunoki Chiemi S | $159,000 | Chicago Title Insurance Comp | |
| Szarzynski David P | $115,000 | -- | |
| Happ Frank | $169,500 | -- | |
| Todd Michael W | $97,500 | -- |
Mortgage History
| Date | Status | Borrower | Loan Amount |
|---|---|---|---|
| Open | Patel Alpesh | $180,000 | |
| Previous Owner | Kusunoki Chiemi S | $13,900 | |
| Previous Owner | Chiemi S V | $108,800 | |
| Previous Owner | Kusunoki Kenichiro | $30,000 | |
| Previous Owner | Kusunoki Kenichiro | $139,000 | |
| Previous Owner | Kusunoki Chiemi S | $138,000 | |
| Previous Owner | Szarzynski David P | $101,600 | |
| Previous Owner | Szarzynski David P | $12,700 | |
| Previous Owner | Szarzynski David P | $12,050 | |
| Previous Owner | Szarzynski David P | $92,000 | |
| Previous Owner | Happ Frank | $105,000 | |
| Previous Owner | Todd Michael W | $92,600 |
Property History
| Date | Event | Price | Change | Sq Ft Price |
|---|---|---|---|---|
| 05/16/2024 05/16/24 | Sold | $240,000 | 0.0% | -- |
| 03/17/2024 03/17/24 | Pending | -- | -- | -- |
| 03/15/2024 03/15/24 | For Sale | $240,000 | -- | -- |
Tax History Compared to Growth
Tax History
| Year | Tax Paid | Tax Assessment Tax Assessment Total Assessment is a certain percentage of the fair market value that is determined by local assessors to be the total taxable value of land and additions on the property. | Land | Improvement |
|---|---|---|---|---|
| 2024 | $3,239 | $16,679 | $2,478 | $14,201 |
| 2023 | $3,239 | $16,679 | $2,478 | $14,201 |
| 2022 | $3,239 | $16,679 | $2,478 | $14,201 |
| 2021 | $2,567 | $12,577 | $1,530 | $11,047 |
| 2020 | $2,534 | $12,577 | $1,530 | $11,047 |
| 2019 | $2,592 | $14,078 | $1,530 | $12,548 |
| 2018 | $2,265 | $11,692 | $1,311 | $10,381 |
| 2017 | $2,265 | $11,692 | $1,311 | $10,381 |
| 2016 | $2,339 | $11,692 | $1,311 | $10,381 |
| 2015 | $2,821 | $13,157 | $1,166 | $11,991 |
| 2014 | $2,796 | $13,157 | $1,166 | $11,991 |
| 2013 | $3,396 | $13,157 | $1,166 | $11,991 |
Agents Affiliated with this Home
-
Laurie Christofano

Seller's Agent in 2024
Laurie Christofano
RE/MAX
(630) 248-1976
3 in this area
118 Total Sales
-
Patty Wojtach

Buyer's Agent in 2024
Patty Wojtach
Real Broker, LLC
(773) 962-7086
14 in this area
92 Total Sales
Map
Source: Midwest Real Estate Data (MRED)
MLS Number: 12004813
APN: 08-32-109-001-1058
- 898 Wellington Ave Unit 218
- 898 Wellington Ave Unit 310
- 850 Wellington Ave Unit 515
- 850 Wellington Ave Unit 304
- 840 Wellington Ave Unit 318
- 840 Wellington Ave Unit 316
- 720 Wellington Ave Unit 516
- 540 Biesterfield Rd Unit 104A
- 815 Leicester Rd Unit A211
- 700 Wellington Ave Unit 315
- 805 Leicester Rd Unit B105
- 805 Leicester Rd Unit B103
- 805 Leicester Rd Unit B320
- 805 Leicester Rd Unit B118
- 450 Banbury Ave
- 215 Brighton Rd
- 50 Kendal Rd
- 820 Pahl Rd Unit U11
- 76 Grange Rd
- 910 Lonsdale Rd
- 865 Wellington Ave Unit U58
- 863 Wellington Ave Unit U57
- 863 Wellington Ave Unit 863
- 867 Wellington Ave Unit U60
- 861 Wellington Ave Unit U59
- 861 Wellington Ave Unit 861
- 857 Wellington Ave Unit U54
- 855 Wellington Ave Unit U56
- 853 Wellington Ave Unit U55
- 851 Wellington Ave Unit U53
- 851 Wellington Ave Unit 851
- 871 Wellington Ave Unit U65
- 847 Wellington Ave Unit U49
- 845 Wellington Ave Unit U52
- 881 Wellington Ave Unit U62
- 873 Wellington Ave Unit U66
- 843 Wellington Ave Unit U51
- 843 Wellington Ave Unit E
- 883 Wellington Ave Unit U61
- 875 Wellington Ave Unit U68
