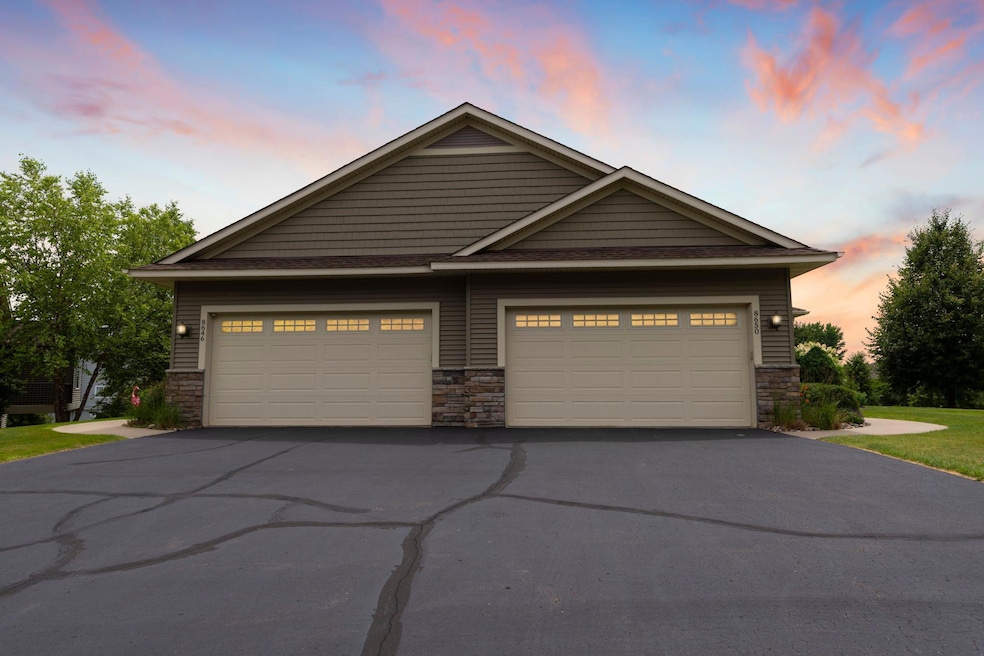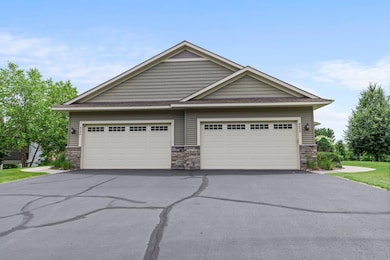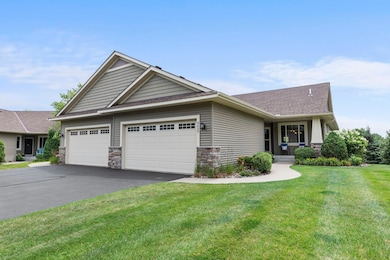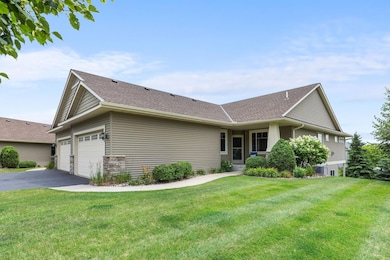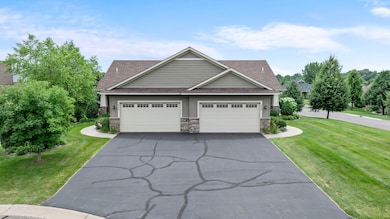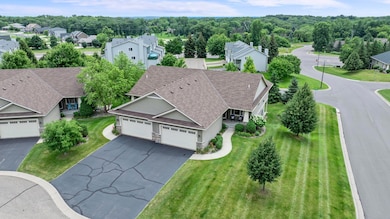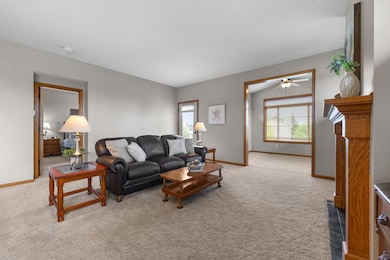
8650 Corbin Ct Inver Grove Heights, MN 55076
Estimated payment $3,380/month
Highlights
- Popular Property
- Stainless Steel Appliances
- Cul-De-Sac
- Corner Lot
- The kitchen features windows
- 5-minute walk to Sleepy Hollow Park
About This Home
This immaculate three-bedroom, three-bathroom walkout rambler townhome with a two-car attached garage, and laundry on the main, offers exceptional one-level living at its finest. The open-concept floor plan features a chef-inspired kitchen complete with stainless steel appliances, granite countertops, and a spacious center island with sink—perfect for entertaining. The kitchen flows seamlessly into the dining area and living room, which includes a cozy gas fireplace and a large sunroom filled with natural light.
Step out to the deck from the main floor or the patio from the lower level. The main-level primary suite boasts a generous walk-in closet and a private bath with separate soaking tub and shower and dual sinks. A second main-level bedroom, currently used as an office, offers versatility to fit your needs. A convenient powder room and a sizable closet complete the main floor.
Downstairs, the expansive lower level includes a third oversized bedroom, a full bathroom, an enormous family room with walkout access to the yard, and a large storage room.
Located on a quiet cul-de-sac and offering over 2,600 finished square feet, this pet-friendly townhome welcomes both dogs and cats. The association fee includes exterior building maintenance, hazard insurance, lawn care, snow removal, trash service, and more—leaving you free to enjoy low-maintenance living in a beautiful setting.
Open House Schedule
-
Sunday, July 20, 20252:00 to 4:00 pm7/20/2025 2:00:00 PM +00:007/20/2025 4:00:00 PM +00:00Add to Calendar
Townhouse Details
Home Type
- Townhome
Est. Annual Taxes
- $5,008
Year Built
- Built in 2013
Lot Details
- 3,920 Sq Ft Lot
- Lot Dimensions are 42x95
- Cul-De-Sac
HOA Fees
- $395 Monthly HOA Fees
Parking
- 2 Car Attached Garage
- Insulated Garage
- Garage Door Opener
Interior Spaces
- 1-Story Property
- Family Room
- Living Room
- Storage Room
Kitchen
- Range
- Microwave
- Dishwasher
- Stainless Steel Appliances
- Disposal
- The kitchen features windows
Bedrooms and Bathrooms
- 3 Bedrooms
Laundry
- Dryer
- Washer
Finished Basement
- Walk-Out Basement
- Basement Fills Entire Space Under The House
- Drain
Utilities
- Forced Air Heating and Cooling System
- Humidifier
- 100 Amp Service
Community Details
- Association fees include hazard insurance, lawn care, ground maintenance, professional mgmt, trash, snow removal
- Property Care Mgmt. Association, Phone Number (651) 393-4545
Listing and Financial Details
- Assessor Parcel Number 205674002060
Map
Home Values in the Area
Average Home Value in this Area
Tax History
| Year | Tax Paid | Tax Assessment Tax Assessment Total Assessment is a certain percentage of the fair market value that is determined by local assessors to be the total taxable value of land and additions on the property. | Land | Improvement |
|---|---|---|---|---|
| 2023 | $4,630 | $448,000 | $100,600 | $347,400 |
| 2022 | $4,244 | $431,800 | $100,500 | $331,300 |
| 2021 | $4,476 | $383,100 | $87,400 | $295,700 |
| 2020 | $4,524 | $395,800 | $83,200 | $312,600 |
| 2019 | $4,851 | $398,200 | $79,300 | $318,900 |
| 2018 | $4,567 | $397,100 | $73,400 | $323,700 |
| 2017 | $4,335 | $373,200 | $67,900 | $305,300 |
| 2016 | $4,191 | $347,100 | $80,600 | $266,500 |
| 2015 | $4,318 | $326,929 | $75,152 | $251,777 |
| 2014 | -- | $316,029 | $68,842 | $247,187 |
| 2013 | -- | $35,520 | $35,520 | $0 |
Property History
| Date | Event | Price | Change | Sq Ft Price |
|---|---|---|---|---|
| 07/11/2025 07/11/25 | For Sale | $465,000 | 0.0% | $175 / Sq Ft |
| 07/10/2025 07/10/25 | Price Changed | $465,000 | -- | $175 / Sq Ft |
Purchase History
| Date | Type | Sale Price | Title Company |
|---|---|---|---|
| Warranty Deed | $303,675 | Dca Title | |
| Deed | $255,000 | Dca Title |
Mortgage History
| Date | Status | Loan Amount | Loan Type |
|---|---|---|---|
| Previous Owner | $24,500 | Unknown |
Similar Homes in Inver Grove Heights, MN
Source: NorthstarMLS
MLS Number: 6729292
APN: 20-56740-02-060
- 8634 Corbin Ct
- 3770 Cody Ct
- 8454 Copperfield Way Unit 75
- 8397 Corcoran Cir Unit 26
- 8345 Corcoran Cir Unit 42
- 8289 Delaney Dr Unit 24
- 8210 Comstock Way
- 8265 Cooper Way
- 8981 Coffman Path
- 8664 Callahan Trail
- 8772 Benson Way Unit 81
- 8770 Benson Way Unit 82
- 3830 80th Ct E
- 8440 Delaney Ct
- 9230 Cheney Trail
- 8744 Bechtel Ave Unit 109
- XXXX Cahill Blvd Blvd
- 7996 Corey Path
- 3135 Cuneen Trail
- 8765 River Heights Way
- 8132 Clifford Cir
- 8851-8891 Broderick Blvd
- 8213 College Trail
- 1241 Mullan Ct
- 1462 80th St E
- 642 Summit Ave Unit 3
- 6043 Candace Ave
- 465 3rd Ave Unit 1
- 579 7th Ave
- 238 Macarthur St E
- 6997 Angela Trail
- 5480 Blackberry Trail
- 1345 9th Ave S
- 6848 Aqua Trail
- 6930 Angela Trail
- 251 Buron Ln
- 221 Buron Ln
- 6757 Allen Ct
- 7689 Hardwood Ave S
- 7920 Hearthside Ave
