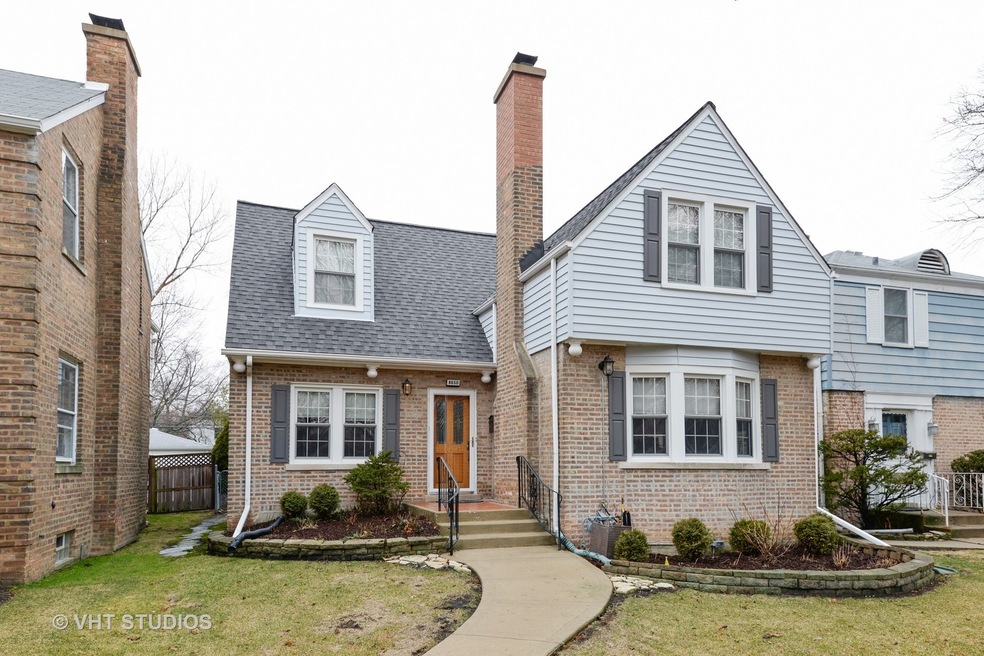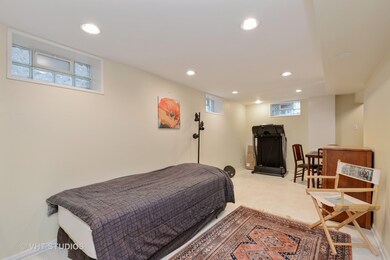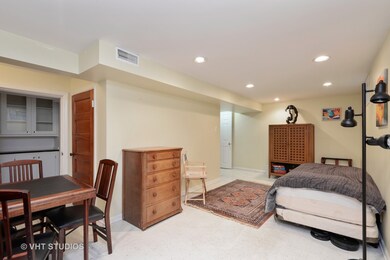
8650 Karlov Ave Skokie, IL 60076
North Skokie NeighborhoodEstimated Value: $405,000 - $457,576
Highlights
- Cape Cod Architecture
- Landscaped Professionally
- Wood Flooring
- Oliver Mccracken Middle School Rated A-
- Recreation Room
- Fenced Yard
About This Home
As of May 2018Impeccably maintained & updated 2 story brick home in Devonshire School. Wood floors & vintage charm add to the appeal. Easy entertaining in separate dining room and living room with fireplace. Ample kitchen with stainless appliances opens onto sunny patio & fenced yard. Both bedrooms are large and sunny with generous closets. Thoughtful improvements throughout plus full finished basement. 2 car detached garage built in 2016. New roof & heated gutters in 2015.
Last Agent to Sell the Property
Beth Morgan
@properties Christie's International Real Estate License #475132831 Listed on: 04/02/2018
Last Buyer's Agent
@properties Christie's International Real Estate License #475142862

Home Details
Home Type
- Single Family
Est. Annual Taxes
- $9,483
Year Built
- 1940
Lot Details
- Fenced Yard
- Landscaped Professionally
Parking
- Garage
- Garage Door Opener
- Parking Included in Price
- Garage Is Owned
Home Design
- Cape Cod Architecture
- Brick Exterior Construction
- Slab Foundation
- Asphalt Shingled Roof
Interior Spaces
- Gas Log Fireplace
- Recreation Room
- Wood Flooring
- Finished Basement
- Basement Fills Entire Space Under The House
- Storm Screens
Kitchen
- Breakfast Bar
- Oven or Range
- Dishwasher
- Disposal
Laundry
- Dryer
- Washer
Outdoor Features
- Patio
Utilities
- Forced Air Heating and Cooling System
- Heating System Uses Gas
- Lake Michigan Water
Listing and Financial Details
- Homeowner Tax Exemptions
Ownership History
Purchase Details
Home Financials for this Owner
Home Financials are based on the most recent Mortgage that was taken out on this home.Purchase Details
Home Financials for this Owner
Home Financials are based on the most recent Mortgage that was taken out on this home.Purchase Details
Purchase Details
Home Financials for this Owner
Home Financials are based on the most recent Mortgage that was taken out on this home.Similar Homes in Skokie, IL
Home Values in the Area
Average Home Value in this Area
Purchase History
| Date | Buyer | Sale Price | Title Company |
|---|---|---|---|
| Laird Michael T | $322,000 | Chicago Title | |
| Kuznets Naomi | $265,000 | Ct | |
| Ruth Y Acuna Trust | -- | None Available | |
| Acuna Osman V | $223,000 | First American Title |
Mortgage History
| Date | Status | Borrower | Loan Amount |
|---|---|---|---|
| Open | Laird Michael T | $222,000 | |
| Previous Owner | Kuznets Naomi | $212,000 | |
| Previous Owner | Ruth Y Acuna Trust | $196,000 | |
| Previous Owner | Acuna Osman | $170,000 | |
| Previous Owner | Acuna Osman | $181,950 | |
| Previous Owner | Acuna Osman | $33,450 | |
| Previous Owner | Acuna Osman V | $189,550 | |
| Previous Owner | Lentz Helen J | $16,000 |
Property History
| Date | Event | Price | Change | Sq Ft Price |
|---|---|---|---|---|
| 05/21/2018 05/21/18 | Sold | $322,000 | -7.7% | $247 / Sq Ft |
| 04/19/2018 04/19/18 | Pending | -- | -- | -- |
| 04/11/2018 04/11/18 | Price Changed | $349,000 | -3.1% | $267 / Sq Ft |
| 04/02/2018 04/02/18 | For Sale | $360,000 | +35.8% | $276 / Sq Ft |
| 10/28/2014 10/28/14 | Sold | $265,000 | 0.0% | $203 / Sq Ft |
| 09/14/2014 09/14/14 | Pending | -- | -- | -- |
| 09/09/2014 09/09/14 | For Sale | $265,000 | -- | $203 / Sq Ft |
Tax History Compared to Growth
Tax History
| Year | Tax Paid | Tax Assessment Tax Assessment Total Assessment is a certain percentage of the fair market value that is determined by local assessors to be the total taxable value of land and additions on the property. | Land | Improvement |
|---|---|---|---|---|
| 2024 | $9,483 | $39,000 | $6,228 | $32,772 |
| 2023 | $9,483 | $39,000 | $6,228 | $32,772 |
| 2022 | $9,483 | $39,000 | $6,228 | $32,772 |
| 2021 | $7,328 | $26,774 | $4,382 | $22,392 |
| 2020 | $7,255 | $26,774 | $4,382 | $22,392 |
| 2019 | $7,329 | $29,749 | $4,382 | $25,367 |
| 2018 | $5,979 | $25,630 | $3,805 | $21,825 |
| 2017 | $5,032 | $21,918 | $3,805 | $18,113 |
| 2016 | $6,299 | $24,280 | $3,805 | $20,475 |
| 2015 | $5,269 | $18,876 | $3,229 | $15,647 |
| 2014 | $5,146 | $18,876 | $3,229 | $15,647 |
| 2013 | $4,678 | $21,704 | $3,229 | $18,475 |
Agents Affiliated with this Home
-

Seller's Agent in 2018
Beth Morgan
@ Properties
-
Robin Depeder

Buyer's Agent in 2018
Robin Depeder
@ Properties
(847) 630-3573
52 Total Sales
-
Barbara Gruenke

Seller's Agent in 2014
Barbara Gruenke
Century 21 Circle
(847) 877-0924
9 Total Sales
Map
Source: Midwest Real Estate Data (MRED)
MLS Number: MRD09902059
APN: 10-22-206-020-0000
- 8743 Kedvale Ave
- 3615 Oakton St
- 8619 Crawford Ave
- 8518 Karlov Ave
- 8517 N Crawford Ave
- 8734 Springfield Ave
- 8436 Kedvale Ave
- 8451 Harding Ave
- 3843 Dempster St
- 4001 Suffield Ct
- 4258 Bobolink Terrace
- 4204 Main St
- 8556 Hamlin Ave
- 4234 Suffield Ct
- 8330 Keystone Ave
- 4253 Grove St
- 8326 Crawford Ave
- 9010 Keeler Ave
- 8305 Karlov Ave
- 4410 Bobolink Terrace
- 8650 Karlov Ave
- 8648 Karlov Ave
- 8656 Karlov Ave
- 4101 Crain St
- 8644 Karlov Ave
- 8638 Karlov Ave
- 8651 Kedvale Ave
- 8653 Kedvale Ave
- 8651 Karlov Ave
- 8632 Karlov Ave
- 8645 Kedvale Ave
- 4100 Crain St
- 8657 Karlov Ave
- 8641 Karlov Ave
- 8635 Kedvale Ave
- 8706 Karlov Ave
- 8626 Karlov Ave
- 8626 Karlov Ave
- 8633 Kedvale Ave
- 8635 Karlov Ave


