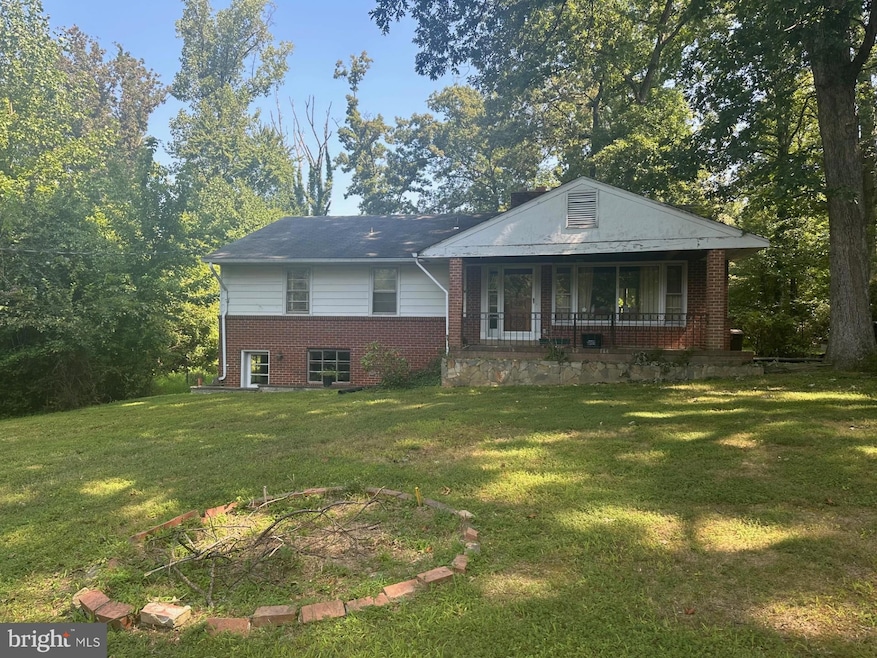
8650 Mchenry St Vienna, VA 22180
Highlights
- 0.6 Acre Lot
- 1 Fireplace
- Forced Air Heating and Cooling System
- Cunningham Park Elementary School Rated A-
- No HOA
- 5-minute walk to Cunningham Park
About This Home
As of September 2024TEAR DOWN/REBUILD OPPORTUNITY IN DESIRABLE VIENNA LOCATION
Last Agent to Sell the Property
Long & Foster Real Estate, Inc. License #0225083743 Listed on: 08/29/2024

Home Details
Home Type
- Single Family
Est. Annual Taxes
- $9,409
Year Built
- Built in 1955
Lot Details
- 0.6 Acre Lot
- Property is zoned 110
Parking
- Driveway
Home Design
- Aluminum Siding
Interior Spaces
- 1,242 Sq Ft Home
- Property has 2 Levels
- 1 Fireplace
- Unfinished Basement
- Walk-Up Access
Bedrooms and Bathrooms
- 3 Main Level Bedrooms
- 1 Full Bathroom
Utilities
- Forced Air Heating and Cooling System
- Well
- Electric Water Heater
- Septic Equal To The Number Of Bedrooms
Community Details
- No Home Owners Association
- Mchenry Heights Subdivision
Listing and Financial Details
- Tax Lot 52
- Assessor Parcel Number 0393 05060052
Ownership History
Purchase Details
Home Financials for this Owner
Home Financials are based on the most recent Mortgage that was taken out on this home.Similar Homes in Vienna, VA
Home Values in the Area
Average Home Value in this Area
Purchase History
| Date | Type | Sale Price | Title Company |
|---|---|---|---|
| Deed | $950,000 | Premier Title |
Mortgage History
| Date | Status | Loan Amount | Loan Type |
|---|---|---|---|
| Open | $665,000 | Credit Line Revolving | |
| Previous Owner | $20,000 | Unknown |
Property History
| Date | Event | Price | Change | Sq Ft Price |
|---|---|---|---|---|
| 06/26/2025 06/26/25 | For Sale | $2,499,000 | +163.1% | $472 / Sq Ft |
| 09/30/2024 09/30/24 | Sold | $950,000 | +13.8% | $765 / Sq Ft |
| 08/29/2024 08/29/24 | Pending | -- | -- | -- |
| 08/29/2024 08/29/24 | For Sale | $835,000 | -- | $672 / Sq Ft |
Tax History Compared to Growth
Tax History
| Year | Tax Paid | Tax Assessment Tax Assessment Total Assessment is a certain percentage of the fair market value that is determined by local assessors to be the total taxable value of land and additions on the property. | Land | Improvement |
|---|---|---|---|---|
| 2024 | $9,409 | $812,130 | $438,000 | $374,130 |
| 2023 | $8,360 | $740,820 | $373,000 | $367,820 |
| 2022 | $8,199 | $716,980 | $358,000 | $358,980 |
| 2021 | $7,613 | $648,700 | $328,000 | $320,700 |
| 2020 | $7,152 | $604,290 | $328,000 | $276,290 |
| 2019 | $6,975 | $589,350 | $328,000 | $261,350 |
| 2018 | $6,457 | $561,480 | $328,000 | $233,480 |
| 2017 | $6,403 | $551,480 | $318,000 | $233,480 |
| 2016 | $6,502 | $561,210 | $318,000 | $243,210 |
| 2015 | $5,972 | $535,150 | $318,000 | $217,150 |
| 2014 | $5,621 | $504,810 | $298,000 | $206,810 |
Agents Affiliated with this Home
-
Laurel Donaldson
L
Seller's Agent in 2025
Laurel Donaldson
Pearson Smith Realty, LLC
(703) 927-4541
1 in this area
7 Total Sales
-
Mary Olympia

Seller's Agent in 2024
Mary Olympia
Long & Foster
(703) 475-1552
2 in this area
178 Total Sales
Map
Source: Bright MLS
MLS Number: VAFX2199076
APN: 0393-05060052
- 8633 Janet Ln
- 8619 Redwood Dr
- 8539 Aponi Rd
- 8536 Aponi Rd
- 8600 Locust Dr
- 2436 Rockbridge St
- 109 Patrick St SE
- 106 Yeonas Dr SE
- 2437 Rockbridge St
- 904 Shady Dr SE
- 2609 Bowling Green Dr
- 900 Park St SE
- 8615 Acorn Cir
- 324 Tapawingo Rd SE
- 913 Symphony Cir SW
- 2423 Jackson Pkwy
- 105 Tapawingo Rd SW
- 805 Glyndon St SE
- 118 Tapawingo Rd SW
- 8530 Pepperdine Dr
