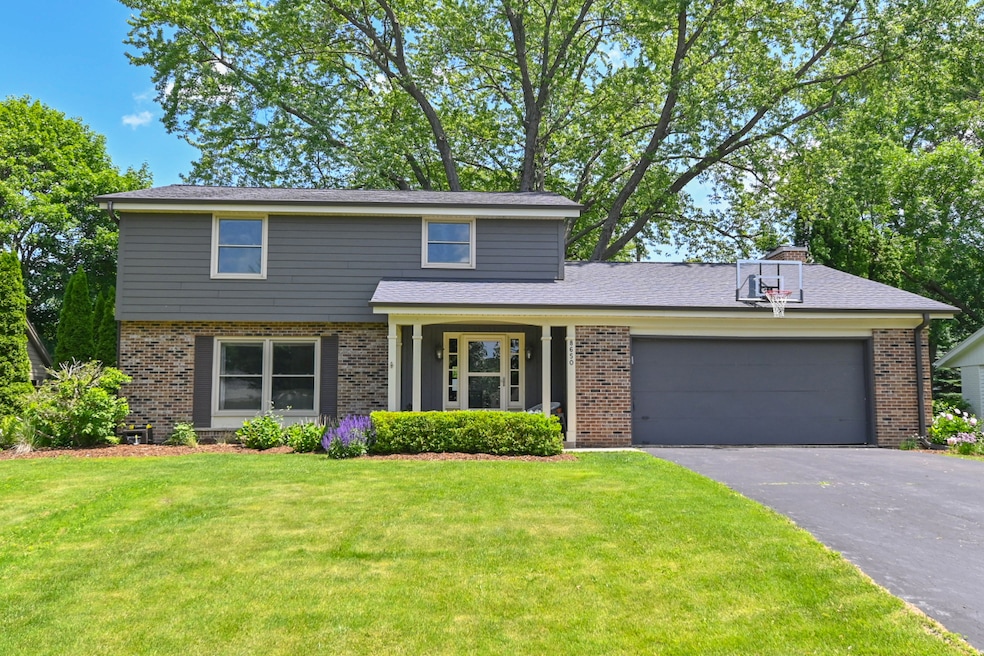
8650 N Pelham Pkwy Milwaukee, WI 53217
Highlights
- Colonial Architecture
- 2.5 Car Attached Garage
- Forced Air Heating and Cooling System
- Stormonth Elementary School Rated A+
- Walk-In Closet
- Gas Fireplace
About This Home
As of August 2025Charming 4 bedrrom, 2.5 bath colonial offers classic elegance with modern comfort. The spacious layout includes a wonderful family room perfect for relaxation. L-shaped living room and dining room ideal for intimate gatherings and entertaining. Eat-in kitchen with ample counter space. Upstairs are the 4 bedrooms providing plenty of space for privacy and rest. Outside, the beautiful backyard is a peaceful retreat with lush greenery and space for outdoor activities. This home combines traditional charm with functional living.
Last Agent to Sell the Property
Shorewest Realtors, Inc. Brokerage Email: PropertyInfo@shorewest.com License #41325-90 Listed on: 06/24/2025

Home Details
Home Type
- Single Family
Est. Annual Taxes
- $10,397
Lot Details
- 0.26 Acre Lot
Parking
- 2.5 Car Attached Garage
- Garage Door Opener
- Driveway
Home Design
- Colonial Architecture
- Brick Exterior Construction
Interior Spaces
- 2,240 Sq Ft Home
- 2-Story Property
- Gas Fireplace
Kitchen
- Oven
- Range
- Microwave
- Disposal
Bedrooms and Bathrooms
- 4 Bedrooms
- Walk-In Closet
Laundry
- Dryer
- Washer
Finished Basement
- Basement Fills Entire Space Under The House
- Block Basement Construction
Schools
- Stormonth Elementary School
- Bayside Middle School
- Nicolet High School
Utilities
- Forced Air Heating and Cooling System
- Heating System Uses Natural Gas
Community Details
- Pelham Heath Subdivision
Listing and Financial Details
- Exclusions: Dishwasher does not work.
- Assessor Parcel Number 0540391000
Ownership History
Purchase Details
Home Financials for this Owner
Home Financials are based on the most recent Mortgage that was taken out on this home.Purchase Details
Home Financials for this Owner
Home Financials are based on the most recent Mortgage that was taken out on this home.Similar Homes in the area
Home Values in the Area
Average Home Value in this Area
Purchase History
| Date | Type | Sale Price | Title Company |
|---|---|---|---|
| Warranty Deed | $500,000 | None Listed On Document | |
| Warranty Deed | $300,000 | None Available |
Mortgage History
| Date | Status | Loan Amount | Loan Type |
|---|---|---|---|
| Open | $475,000 | New Conventional | |
| Previous Owner | $189,306 | Credit Line Revolving | |
| Previous Owner | $401,362 | New Conventional | |
| Previous Owner | $207,500 | New Conventional | |
| Previous Owner | $122,300 | New Conventional | |
| Previous Owner | $122,500 | Unknown | |
| Previous Owner | $100,000 | Stand Alone Second | |
| Previous Owner | $170,000 | No Value Available | |
| Previous Owner | $100,000 | Unknown |
Property History
| Date | Event | Price | Change | Sq Ft Price |
|---|---|---|---|---|
| 08/01/2025 08/01/25 | Sold | $500,000 | -4.8% | $223 / Sq Ft |
| 06/24/2025 06/24/25 | For Sale | $525,000 | -- | $234 / Sq Ft |
Tax History Compared to Growth
Tax History
| Year | Tax Paid | Tax Assessment Tax Assessment Total Assessment is a certain percentage of the fair market value that is determined by local assessors to be the total taxable value of land and additions on the property. | Land | Improvement |
|---|---|---|---|---|
| 2024 | $10,587 | $459,700 | $81,500 | $378,200 |
| 2023 | $10,587 | $459,700 | $81,500 | $378,200 |
| 2022 | $10,489 | $400,000 | $81,500 | $318,500 |
| 2021 | $8,666 | $337,900 | $81,500 | $256,400 |
| 2020 | $8,585 | $327,100 | $81,500 | $245,600 |
| 2019 | $8,652 | $327,100 | $81,500 | $245,600 |
| 2018 | $9,152 | $327,100 | $81,500 | $245,600 |
| 2017 | $8,722 | $316,300 | $81,500 | $234,800 |
| 2016 | $8,563 | $301,900 | $81,500 | $220,400 |
| 2015 | $8,369 | $291,100 | $81,500 | $209,600 |
| 2014 | $7,884 | $282,000 | $81,500 | $200,500 |
Agents Affiliated with this Home
-
Judy Remington
J
Seller's Agent in 2025
Judy Remington
Shorewest Realtors, Inc.
(414) 617-5724
12 in this area
47 Total Sales
-
The Bailey Team*
T
Buyer's Agent in 2025
The Bailey Team*
Shorewest Realtors, Inc.
(414) 915-3678
3 in this area
27 Total Sales
Map
Source: Metro MLS
MLS Number: 1923538
APN: 054-0391-000
- 8561 N Greenvale Rd
- 8450 N Indian Creek Pkwy
- 8925 N Maitland Rd
- 8408 N Lake Dr
- 9000 N Pelham Pkwy
- 8313 N Links Way
- 8887 N Malibu Dr
- 250 W Suburban Ct
- 257 W Suburban Dr
- 8994 N Santa Monica Blvd
- 8100 N Lake Dr
- 251 W Nokomis Ct
- 830 E Fairy Chasm Rd
- 1861 E Fox Ln
- 1572 E Goodrich Ln
- 8424 N Fox Croft Ln
- 8074 N Seneca Rd
- 400 W Willow Ct Unit 400
- 425 W Willow Ct Unit 107
- 8035 N Port Washington Rd
