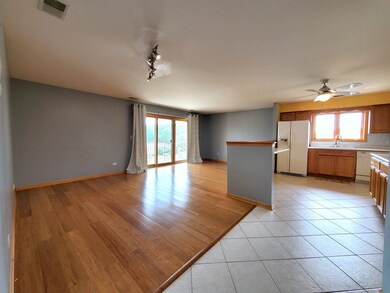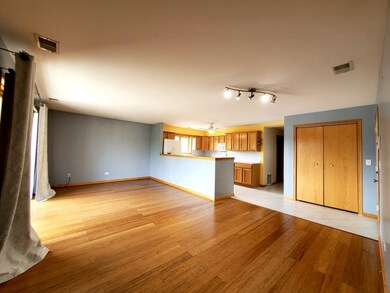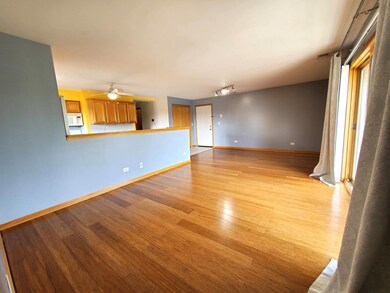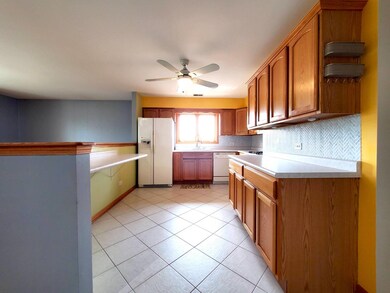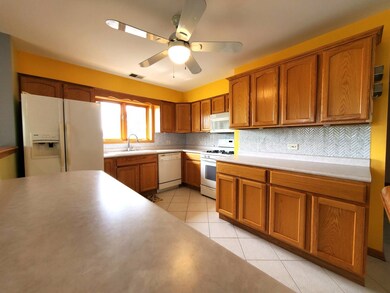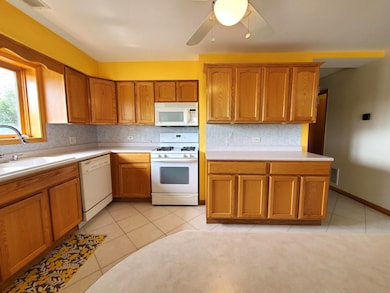
8650 Normandy Ave Unit 3W Burbank, IL 60459
Highlights
- Lock-and-Leave Community
- Whirlpool Bathtub
- Corner Lot
- Wood Flooring
- End Unit
- Balcony
About This Home
As of August 2021Beautiful Top Floor, Corner Unit Condo with Open Floor Plan and Big Balcony - Big 2 Bedroom, 2 Baths Condo with Primary Bedroom En-Suite Bath! Great Sized Bedrooms, Hardwood Flooring, Large Kitchen with Oak Cabinets with Crown Moldings, Plenty of Cabinets and Counter Space for Food/Baking Prep, Ceramic Floor and Nice Open View from the Kitchen Sink Window. Whirlpool tub and Shower Options in the Baths, Large In-Unit Laundry Room with Large Side by Side Washer Dryer, a Utility Sink, and with a Storage Closet! Great Size 18'x4' Sunny Balcony with an Additional 5'x5' Storage Closet!! Lots of storage space inside the unit and also Has a Huge 18'X7' Storage Unit in The Basement! The Grounds are Professionally & Beautifully landscaped! 1 Car Garage with an Additional Exterior Parking Space Included in Price!! Low Assessments! Come See it Before It Goes!!!
Last Agent to Sell the Property
Century 21 Circle License #475142660 Listed on: 07/31/2021

Property Details
Home Type
- Condominium
Est. Annual Taxes
- $3,592
Year Built
- Built in 2002
HOA Fees
- $130 Monthly HOA Fees
Parking
- 1 Car Detached Garage
- Parking Storage or Cabinetry
- Parking Included in Price
- Assigned Parking
Home Design
- Brick Exterior Construction
- Asphalt Roof
Interior Spaces
- 1,253 Sq Ft Home
- 3-Story Property
- Combination Dining and Living Room
- Storage Room
- Wood Flooring
- Unfinished Basement
- Basement Fills Entire Space Under The House
Kitchen
- Range
- Microwave
- Dishwasher
Bedrooms and Bathrooms
- 2 Bedrooms
- 2 Potential Bedrooms
- 2 Full Bathrooms
- Whirlpool Bathtub
- Separate Shower
Laundry
- Laundry in unit
- Dryer
- Washer
Utilities
- Forced Air Heating and Cooling System
- Heating System Uses Natural Gas
- 100 Amp Service
- Lake Michigan Water
Additional Features
- Balcony
- End Unit
Listing and Financial Details
- Homeowner Tax Exemptions
Community Details
Overview
- Association fees include parking, insurance, exterior maintenance, lawn care, scavenger, snow removal
- 6 Units
- Vivi Association, Phone Number (773) 510-7627
- Lock-and-Leave Community
Amenities
- Community Storage Space
Recreation
- Bike Trail
Pet Policy
- Pets up to 15 lbs
- Pet Size Limit
- Dogs and Cats Allowed
Ownership History
Purchase Details
Home Financials for this Owner
Home Financials are based on the most recent Mortgage that was taken out on this home.Purchase Details
Home Financials for this Owner
Home Financials are based on the most recent Mortgage that was taken out on this home.Purchase Details
Home Financials for this Owner
Home Financials are based on the most recent Mortgage that was taken out on this home.Purchase Details
Home Financials for this Owner
Home Financials are based on the most recent Mortgage that was taken out on this home.Similar Homes in Burbank, IL
Home Values in the Area
Average Home Value in this Area
Purchase History
| Date | Type | Sale Price | Title Company |
|---|---|---|---|
| Warranty Deed | $165,000 | Greater Illinois Title Co | |
| Warranty Deed | $120,000 | None Available | |
| Deed | $138,000 | -- | |
| Deed | $136,000 | -- |
Mortgage History
| Date | Status | Loan Amount | Loan Type |
|---|---|---|---|
| Previous Owner | $7,500 | Stand Alone Second | |
| Previous Owner | $100,000 | New Conventional | |
| Previous Owner | $115,700 | Credit Line Revolving | |
| Previous Owner | $75,000 | Unknown | |
| Previous Owner | $124,200 | No Value Available | |
| Previous Owner | $80,000 | No Value Available |
Property History
| Date | Event | Price | Change | Sq Ft Price |
|---|---|---|---|---|
| 08/19/2021 08/19/21 | Sold | $165,000 | +3.2% | $132 / Sq Ft |
| 08/02/2021 08/02/21 | Pending | -- | -- | -- |
| 07/31/2021 07/31/21 | For Sale | $159,900 | +33.3% | $128 / Sq Ft |
| 09/05/2014 09/05/14 | Sold | $120,000 | -3.9% | $109 / Sq Ft |
| 07/19/2014 07/19/14 | Pending | -- | -- | -- |
| 05/31/2014 05/31/14 | For Sale | $124,900 | -- | $114 / Sq Ft |
Tax History Compared to Growth
Tax History
| Year | Tax Paid | Tax Assessment Tax Assessment Total Assessment is a certain percentage of the fair market value that is determined by local assessors to be the total taxable value of land and additions on the property. | Land | Improvement |
|---|---|---|---|---|
| 2024 | $4,559 | $18,010 | $1,524 | $16,486 |
| 2023 | $4,429 | $18,010 | $1,524 | $16,486 |
| 2022 | $4,429 | $11,486 | $1,158 | $10,328 |
| 2021 | $3,009 | $11,485 | $1,158 | $10,327 |
| 2020 | $2,984 | $11,485 | $1,158 | $10,327 |
| 2019 | $3,592 | $13,455 | $1,036 | $12,419 |
| 2018 | $3,488 | $13,455 | $1,036 | $12,419 |
| 2017 | $3,392 | $13,455 | $1,036 | $12,419 |
| 2016 | $2,783 | $10,396 | $853 | $9,543 |
| 2015 | $3,527 | $10,396 | $853 | $9,543 |
| 2014 | $2,575 | $10,396 | $853 | $9,543 |
| 2013 | $2,688 | $11,572 | $853 | $10,719 |
Agents Affiliated with this Home
-
D
Seller's Agent in 2021
Dean Gutierrez
Century 21 Circle
(773) 392-5590
1 in this area
28 Total Sales
-

Buyer's Agent in 2021
Manhal Rabadi
Coldwell Banker Realty
(773) 715-5065
22 in this area
99 Total Sales
-

Seller's Agent in 2014
Krystyna Soprych
RE/MAX
(219) 769-0733
9 in this area
215 Total Sales
-
J
Buyer's Agent in 2014
Juliana Aranda
Superior R.E. Services, Inc.
(708) 655-6118
21 Total Sales
Map
Source: Midwest Real Estate Data (MRED)
MLS Number: 11174692
APN: 19-31-406-129-1003
- 6733 W 88th St
- 8758 Nashville Ave
- 8425 Oak Park Ave
- 6631 W 89th Place
- 8700 Ridgeland Ave
- 6411 W 88th St
- 8907 Fairlane Dr
- 8356 Oak Park Ave
- 8937 Fairlane Dr
- 7013 Saratoga Dr
- 8820 Mobile Ave Unit 3C
- 6425 W 83rd Place
- 8954 Southfield Dr
- 7030 W 84th St
- 6313 W 89th Place
- 6705 W 91st Place
- 6950 W 91st St
- 8716 Melvina Ave
- 6315 W 83rd Place
- 9001 Mobile Ave

