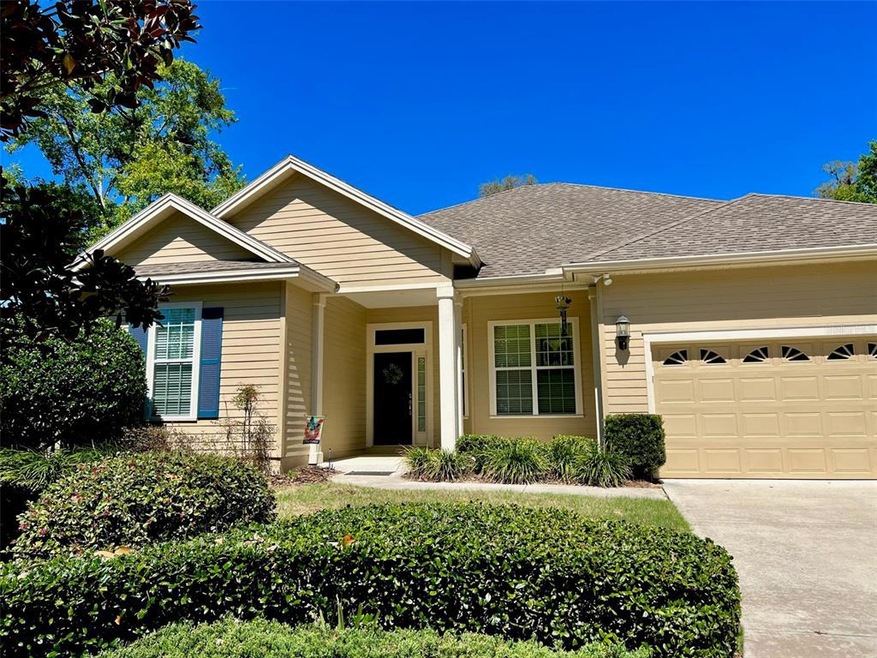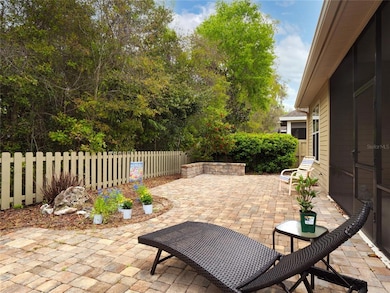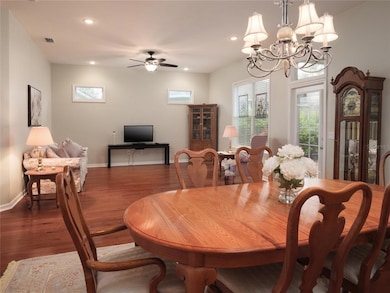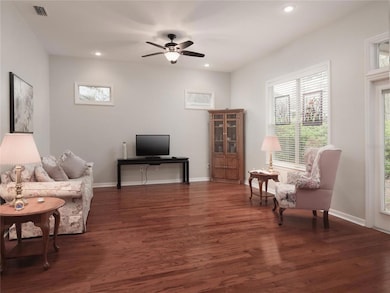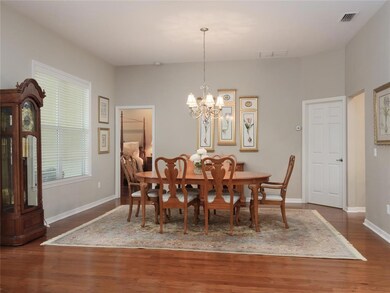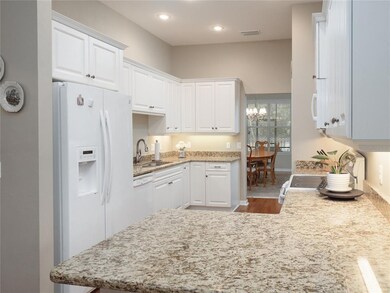
8650 SW 26th Ln Gainesville, FL 32608
Haile Plantation NeighborhoodHighlights
- View of Trees or Woods
- Open Floorplan
- Main Floor Primary Bedroom
- Lawton M. Chiles Elementary School Rated A-
- Wood Flooring
- High Ceiling
About This Home
As of May 2022Charming Paul McArthur 2011 built home in Haile Plantation, Market Square conveniently located by Publix, shops and restaurants. Bright and Open floor plan with 3 Bedrooms/ 2 baths, split plan filled with upgrades such as: hardwood floors, 10 ft. ceilings, Granite counter tops in kitchen along with screened in lanai that opens up to fenced in backyard with beautiful paver overlooking treelined greenspace. Owners' suite has large custom walk-in finished closet system plus a double closet, ideal bathroom with walk in shower, dual sinks and vanity. The 2 secondary bedrooms are on the other side of the home along with full bath including a tub and linen closet. Oversized garage, irrigation system. Haile Plantation is a Golf Cart community and features Hawkstone Golf and Country Club - membership required. Miles of trails to run/bike/walk, parks, common areas and great schools; Chiles Elementary, Kanapaha Middle School and Buchholz High School and many private schools. Near Shands/UF/VA, Santa Fe College, Celebration Pointe/Butler Plaza and outstanding State Parks. Welcome to your Home Sweet Home!
Last Agent to Sell the Property
ENGEL & VOLKERS GAINESVILLE License #0683788 Listed on: 03/16/2022

Home Details
Home Type
- Single Family
Est. Annual Taxes
- $4,097
Year Built
- Built in 2011
Lot Details
- 6,098 Sq Ft Lot
- South Facing Home
- Wood Fence
- Irrigation
- Property is zoned PD
HOA Fees
- $148 Monthly HOA Fees
Parking
- 2 Car Attached Garage
- Garage Door Opener
- Driveway
Home Design
- Slab Foundation
- Wood Frame Construction
- Shingle Roof
- Cement Siding
Interior Spaces
- 1,855 Sq Ft Home
- Open Floorplan
- High Ceiling
- Ceiling Fan
- Insulated Windows
- Blinds
- Great Room
- Combination Dining and Living Room
- Views of Woods
- Home Security System
Kitchen
- Breakfast Bar
- Cooktop<<rangeHoodToken>>
- Recirculated Exhaust Fan
- <<microwave>>
- Dishwasher
- Granite Countertops
- Disposal
Flooring
- Wood
- Laminate
- Ceramic Tile
- Vinyl
Bedrooms and Bathrooms
- 3 Bedrooms
- Primary Bedroom on Main
- Split Bedroom Floorplan
- En-Suite Bathroom
- Walk-In Closet
- 2 Full Bathrooms
- Makeup or Vanity Space
- Dual Sinks
- Private Water Closet
Laundry
- Laundry Room
- Dryer
- Washer
Outdoor Features
- Screened Patio
- Front Porch
Schools
- Lawton M. Chiles Elementary School
- Kanapaha Middle School
- F. W. Buchholz High School
Utilities
- Central Heating and Cooling System
- Vented Exhaust Fan
- Heating System Uses Natural Gas
- Underground Utilities
- Natural Gas Connected
- Gas Water Heater
- Cable TV Available
Listing and Financial Details
- Visit Down Payment Resource Website
- Tax Lot 14
- Assessor Parcel Number 06860-366-014
Community Details
Overview
- Vesta Property Services Association, Phone Number (352) 331-1133
- Built by Paul McArthur
- Hp/Market Square Subdivision
- The community has rules related to deed restrictions, allowable golf cart usage in the community
Recreation
- Community Playground
- Park
- Trails
Ownership History
Purchase Details
Purchase Details
Home Financials for this Owner
Home Financials are based on the most recent Mortgage that was taken out on this home.Purchase Details
Similar Homes in Gainesville, FL
Home Values in the Area
Average Home Value in this Area
Purchase History
| Date | Type | Sale Price | Title Company |
|---|---|---|---|
| Interfamily Deed Transfer | -- | Attorney | |
| Warranty Deed | $240,000 | Attorney | |
| Corporate Deed | $1,414,500 | -- |
Mortgage History
| Date | Status | Loan Amount | Loan Type |
|---|---|---|---|
| Open | $166,000 | New Conventional | |
| Previous Owner | $192,000 | Adjustable Rate Mortgage/ARM |
Property History
| Date | Event | Price | Change | Sq Ft Price |
|---|---|---|---|---|
| 07/16/2025 07/16/25 | Pending | -- | -- | -- |
| 07/13/2025 07/13/25 | For Sale | $447,000 | +6.4% | $241 / Sq Ft |
| 05/03/2022 05/03/22 | Sold | $420,000 | +9.1% | $226 / Sq Ft |
| 03/21/2022 03/21/22 | Pending | -- | -- | -- |
| 03/16/2022 03/16/22 | For Sale | $385,000 | +60.4% | $208 / Sq Ft |
| 12/06/2021 12/06/21 | Off Market | $240,000 | -- | -- |
| 06/08/2012 06/08/12 | Sold | $240,000 | +742.1% | $129 / Sq Ft |
| 05/23/2012 05/23/12 | Pending | -- | -- | -- |
| 03/30/2010 03/30/10 | For Sale | $28,500 | -- | $15 / Sq Ft |
Tax History Compared to Growth
Tax History
| Year | Tax Paid | Tax Assessment Tax Assessment Total Assessment is a certain percentage of the fair market value that is determined by local assessors to be the total taxable value of land and additions on the property. | Land | Improvement |
|---|---|---|---|---|
| 2024 | $7,452 | $355,959 | $89,000 | $266,959 |
| 2023 | $7,452 | $342,236 | $72,000 | $270,236 |
| 2022 | $4,187 | $232,407 | $0 | $0 |
| 2021 | $4,097 | $225,637 | $0 | $0 |
| 2020 | $4,004 | $222,522 | $0 | $0 |
| 2019 | $3,934 | $217,519 | $0 | $0 |
| 2018 | $6,046 | $264,800 | $79,000 | $185,800 |
| 2017 | $3,805 | $212,050 | $0 | $0 |
| 2016 | $4,097 | $207,690 | $0 | $0 |
| 2015 | $4,097 | $206,250 | $0 | $0 |
| 2014 | -- | $204,620 | $0 | $0 |
| 2013 | -- | $201,600 | $55,000 | $146,600 |
Agents Affiliated with this Home
-
Patricia Alvarado

Seller's Agent in 2025
Patricia Alvarado
COLDWELL BANKER M.M. PARRISH REALTORS
(352) 672-5933
7 in this area
88 Total Sales
-
Susan Baird

Seller's Agent in 2022
Susan Baird
ENGEL & VOLKERS GAINESVILLE
(352) 316-3080
14 in this area
50 Total Sales
Map
Source: Stellar MLS
MLS Number: GC503189
APN: 06860-366-014
- 2750 SW 87th Way
- 2772 SW 87th Way
- 8321 SW 23rd Place
- 8516 SW 20th Ln
- 9263 SW 29th Ave
- 2809 SW 81st St
- 3316 SW 92nd St
- 2101 SW 79th Dr
- 3533 SW 87th Dr
- 7800 SW 24th Ave
- 3583 SW 87th Dr
- 1714 SW 85th Dr
- 7717 SW 22nd Ave
- 9405 SW 31st Ln
- 8305 SW 16th Place
- 7625 SW 24 Ln
- 9344 SW 32nd Place
- 3680 SW 86th St
- 9456 SW 32nd Ln
- TBD SW 24th Ave
