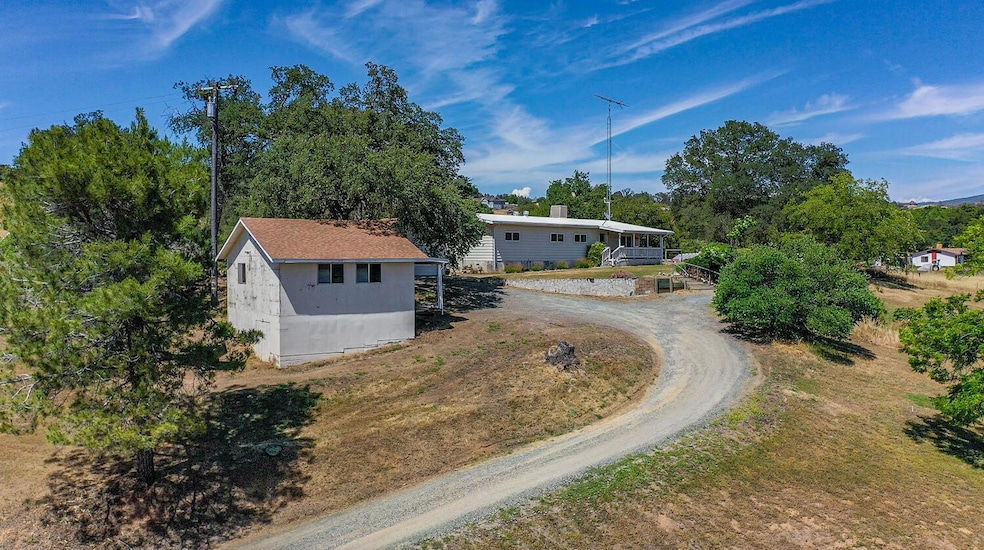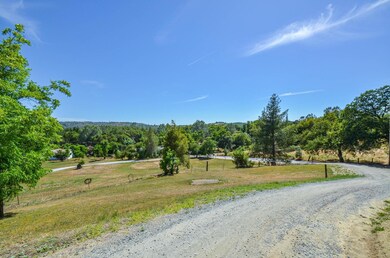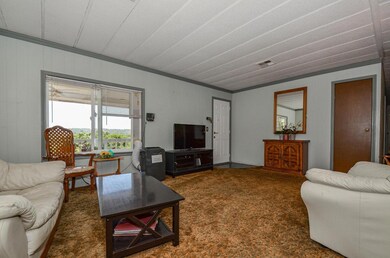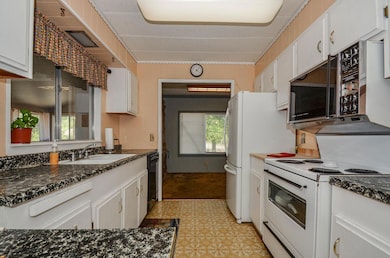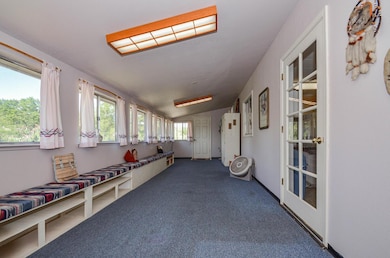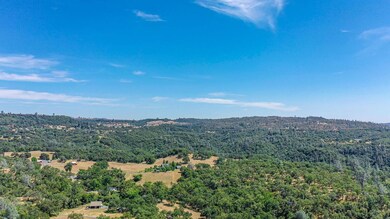8650 Wilcox Ranch Rd Sonora, CA 95370
Estimated payment $1,564/month
Highlights
- Horses Allowed On Property
- Panoramic View
- Ranch Style House
- RV Access or Parking
- Deck
- Window or Skylight in Bathroom
About This Home
Beautiful views from where this home sits at top of the hill. Just minutes to New Melones Lake which is a large reservoir on the Stanislaus River for great fishing and all water sports. Surrounding homes have been completely remodeled or removed and rebuilt - this older mfg has been well cared for by the same family. Spacious primary bedroom and living room with formal dining area and breakfast nook in kitchen. Enclosed room off back could be extra bedroom, play, workout, or craft room. Double shop with lot's of shelves for the craftsman - you might be able to convert this area into an ADU for extra income. Two car garage with storage shed attached, has pantry style shelving. Great neighbors. So much to do close by - Dodge Ridge Ski Resort - approx 1 hour, Yosemite approx 1.5 hours, Columbia State Park, Historic towns of Jamestown and Sonora all within 15 to 20 minutes. Would make great VRBO being so close to the lake and other great activities.
Property Details
Home Type
- Manufactured Home
Year Built
- Built in 1974
Lot Details
- 1.29 Acre Lot
- Irregular Lot
Parking
- 2 Car Garage
- 6 Open Parking Spaces
- 2 Carport Spaces
- Workshop in Garage
- Front Facing Garage
- Garage Door Opener
- Gravel Driveway
- RV Access or Parking
Property Views
- Panoramic
- Hills
Home Design
- Single Family Detached Home
- Manufactured Home
- Ranch Style House
- Ranch Property
- Raised Foundation
- Metal Siding
Interior Spaces
- 1,940 Sq Ft Home
- Ceiling Fan
- Combination Dining and Living Room
Kitchen
- Breakfast Area or Nook
- Free-Standing Electric Range
- Dishwasher
Flooring
- Carpet
- Linoleum
Bedrooms and Bathrooms
- 3 Bedrooms
- 2 Full Bathrooms
- Bathtub with Shower
- Separate Shower
- Window or Skylight in Bathroom
Laundry
- Laundry Room
- Laundry Cabinets
Home Security
- Carbon Monoxide Detectors
- Fire and Smoke Detector
Outdoor Features
- Deck
- Separate Outdoor Workshop
- Outdoor Storage
- Outbuilding
- Front Porch
Utilities
- Refrigerated and Evaporative Cooling System
- Central Heating
- 220 Volts
- Well
- Electric Water Heater
- Septic System
Additional Features
- Grab Bars
- Pasture
- Horses Allowed On Property
Community Details
- No Home Owners Association
- Net Lease
Listing and Financial Details
- Assessor Parcel Number 039-410-007
Map
Tax History
| Year | Tax Paid | Tax Assessment Tax Assessment Total Assessment is a certain percentage of the fair market value that is determined by local assessors to be the total taxable value of land and additions on the property. | Land | Improvement |
|---|---|---|---|---|
| 2025 | $57 | $290,000 | $125,000 | $165,000 |
| 2024 | $57 | $12,307 | $8,380 | $3,927 |
| 2023 | $55 | $12,066 | $8,216 | $3,850 |
| 2022 | $52 | $11,830 | $8,055 | $3,775 |
| 2021 | $50 | $11,599 | $7,898 | $3,701 |
| 2020 | $48 | $11,482 | $7,818 | $3,664 |
| 2019 | $46 | $11,258 | $7,665 | $3,593 |
| 2018 | $43 | $11,038 | $7,515 | $3,523 |
| 2017 | $42 | $10,822 | $7,368 | $3,454 |
| 2016 | $39 | $10,611 | $7,224 | $3,387 |
| 2015 | $37 | $10,453 | $7,116 | $3,337 |
| 2014 | $35 | $10,249 | $6,977 | $3,272 |
Property History
| Date | Event | Price | List to Sale | Price per Sq Ft |
|---|---|---|---|---|
| 06/23/2024 06/23/24 | Pending | -- | -- | -- |
| 06/04/2024 06/04/24 | For Sale | $300,000 | -- | $155 / Sq Ft |
Source: MetroList
MLS Number: 224060050
- 20351 Tuttletown Rd
- 9082 Fraguero Rd
- 9325 Fraguero Rd
- 9436 Fraguero Rd
- 10155 Peppermint Cir Unit 99
- 10155 Peppermint Cir Unit 35
- 20000 Jamestown Rd
- 19100 Jamestown Rd
- 18900 Jamestown Rd
- 8400 Old Melones Dam Rd Spc 67
- 18490 Railbed Rd
- 20381 Nashua Rd
- 8400 Old Melones Dam Rd
- 18870 Old Bridge Rd
- 20445 W Walnut Dr
- 10177 Pulpit Rock Rd
- 19849 Villa Dr
- 20475 Eureka Dr
- 20369 E Walnut Dr
- 10270 Slate Rim Rd
