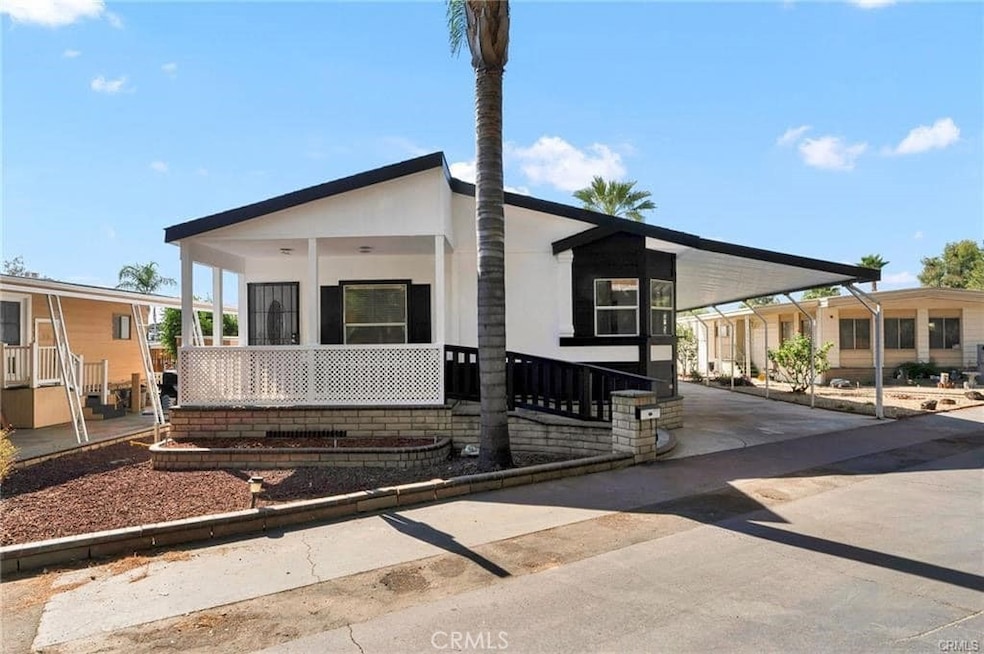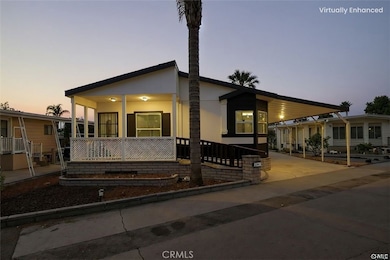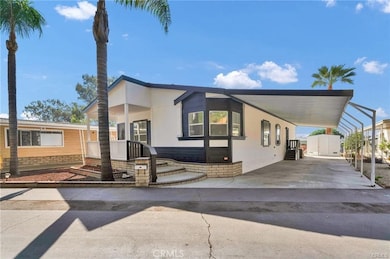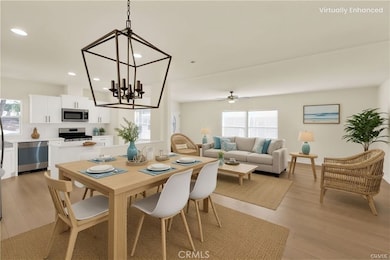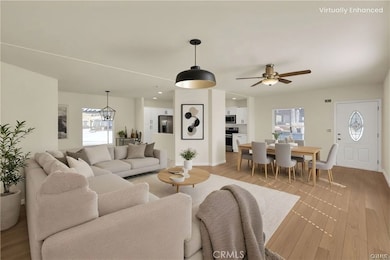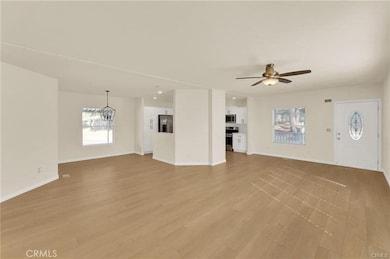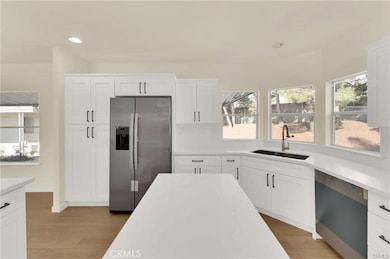8651 Foothill Blvd Unit 42 Rancho Cucamonga, CA 91730
Estimated payment $1,815/month
Highlights
- Heated In Ground Pool
- Primary Bedroom Suite
- Updated Kitchen
- Active Adult
- City Lights View
- Open Floorplan
About This Home
Beautifully remodeled Home nestled in a lovely community, offering both comfort and style. 3 Spacious bedrooms, 2 updated bathrooms, 1,680 sq.ft. providing ample space for living and entertaining. Enjoy cooking and hosting in a newly renovated kitchen featuring stunning quartz countertops, brand-new stainless-steel appliances, and a huge island with plenty of storage space. The open layout flows seamlessly into the living and dining areas. Throughout the home, you’ll find easy-to-maintain and contemporary wood flooring that adds warmth and character to every room. Perfect for socializing or relaxing, the expansive design offers plenty of room to make the space your own. Relax and unwind in the on-site community pool and spa and take your furry friends on walks in the peaceful community. The Clubhouse is A great place to socialize with neighbors and attend community events. Conveniently located near shopping, dining, and freeway access, this home offers both the tranquility of the community and the convenience of urban living. Make Casa Valente Unit #42 your next home and enjoy a perfect blend of relaxation, comfort, and community!
Property Details
Home Type
- Manufactured Home
Year Built
- Built in 2007 | Remodeled
Lot Details
- Wood Fence
- Block Wall Fence
- Brick Fence
- Landscaped
- Private Yard
- Lawn
- Garden
- Back and Front Yard
- Land Lease of $1,500 per month
Property Views
- City Lights
- Mountain
- Hills
- Neighborhood
Home Design
- Entry on the 1st floor
- Turnkey
- Additions or Alterations
- Composition Roof
Interior Spaces
- 1,680 Sq Ft Home
- 1-Story Property
- Open Floorplan
- Built-In Features
- Cathedral Ceiling
- Ceiling Fan
- Recessed Lighting
- Panel Doors
- Entryway
- Family Room Off Kitchen
- Living Room
- Den
- Laminate Flooring
- Attic Fan
Kitchen
- Updated Kitchen
- Open to Family Room
- Gas Oven
- Gas Range
- Microwave
- Dishwasher
- Kitchen Island
- Quartz Countertops
- Pots and Pans Drawers
- Self-Closing Drawers and Cabinet Doors
- Utility Sink
- Disposal
Bedrooms and Bathrooms
- 3 Bedrooms
- Primary Bedroom Suite
- 2 Full Bathrooms
- Quartz Bathroom Countertops
- Bathtub with Shower
- Walk-in Shower
- Exhaust Fan In Bathroom
Laundry
- Laundry Room
- Gas Dryer Hookup
Home Security
- Carbon Monoxide Detectors
- Fire and Smoke Detector
Parking
- 2 Parking Spaces
- 2 Attached Carport Spaces
- Parking Available
- Assigned Parking
Accessible Home Design
- Doors swing in
Pool
- Heated In Ground Pool
- Heated Spa
- In Ground Spa
- Pool Heated Passively
Outdoor Features
- Open Patio
- Exterior Lighting
- Rain Gutters
- Front Porch
Mobile Home
- Mobile Home is 14 x 57 Feet
- Manufactured Home
- Block Skirt
- Brick Skirt
Utilities
- Central Heating and Cooling System
- Natural Gas Connected
- Central Water Heater
Listing and Financial Details
- Tax Lot 1
- Tax Tract Number 1
- Assessor Parcel Number 0207201356042
Community Details
Overview
- Active Adult
- No Home Owners Association
- Casa Volante
Recreation
- Community Pool
- Community Spa
- Dog Park
Map
Home Values in the Area
Average Home Value in this Area
Property History
| Date | Event | Price | List to Sale | Price per Sq Ft | Prior Sale |
|---|---|---|---|---|---|
| 08/21/2025 08/21/25 | For Sale | $289,000 | +92.7% | $172 / Sq Ft | |
| 07/05/2024 07/05/24 | Sold | $150,000 | 0.0% | $81 / Sq Ft | View Prior Sale |
| 06/18/2024 06/18/24 | Pending | -- | -- | -- | |
| 05/30/2024 05/30/24 | Off Market | $150,000 | -- | -- | |
| 05/29/2024 05/29/24 | For Sale | $150,000 | 0.0% | $81 / Sq Ft | |
| 05/21/2024 05/21/24 | Off Market | $150,000 | -- | -- | |
| 05/15/2024 05/15/24 | For Sale | $150,000 | +0.7% | $81 / Sq Ft | |
| 10/23/2020 10/23/20 | Sold | $149,000 | 0.0% | $89 / Sq Ft | View Prior Sale |
| 09/09/2020 09/09/20 | Pending | -- | -- | -- | |
| 08/25/2020 08/25/20 | Price Changed | $149,000 | -3.9% | $89 / Sq Ft | |
| 04/21/2020 04/21/20 | For Sale | $155,000 | +26.0% | $92 / Sq Ft | |
| 07/23/2014 07/23/14 | Sold | $123,000 | -4.7% | $73 / Sq Ft | View Prior Sale |
| 04/23/2014 04/23/14 | Pending | -- | -- | -- | |
| 04/11/2014 04/11/14 | For Sale | $129,000 | -- | $77 / Sq Ft |
Source: California Regional Multiple Listing Service (CRMLS)
MLS Number: CV25189648
- 8651 Foothill Blvd Unit 99
- 8651 Foothill Blvd Unit 82
- 8651 Foothill Blvd Unit 157
- 8651 Foothill Blvd Unit 46
- 8651 Foothill Blvd Unit 63
- 8651 Foothill Blvd Unit 106
- 8651 Foothill Blvd Unit 18
- 8525 Calle Carabe St Unit 45
- 7980 Camino Predera
- 8091 Camino Predera
- 8389 Baker Ave
- 8389 Baker Ave Unit 82
- 8389 Baker Ave Unit 68
- 8389 Baker Ave Unit 28
- 8389 Baker Ave Unit Spc. 25
- 8844 Knollwood Place
- 8825 Vineyard Ave
- 8167 Vineyard Ave Unit 47
- 8419 Floro Place
- 8560 Cava Dr
- 8250 Vineyard Ave
- 8167 Vineyard Ave
- 8424 Bayberry Rd
- 8732 Calle Quebrada
- 8450 Carson Place
- 8255 Vineyard Ave
- 8478 Tavano Place
- 8327 Vineyard Ave
- 8410 Arrow Route
- 8477 Snow View Place
- 8315 Gabrielino Ct
- 8329 Gabrielino Ct
- 8692 9th St Unit 19
- 1413 San Bernardino Rd
- 8687 Calle Del Prado
- 1430 Prairie Rose Ln
- 8048 Tulsa Place
- 410 Meyer Place
- 1424 Prairie Rose Ln
- 459 Meyer Place
