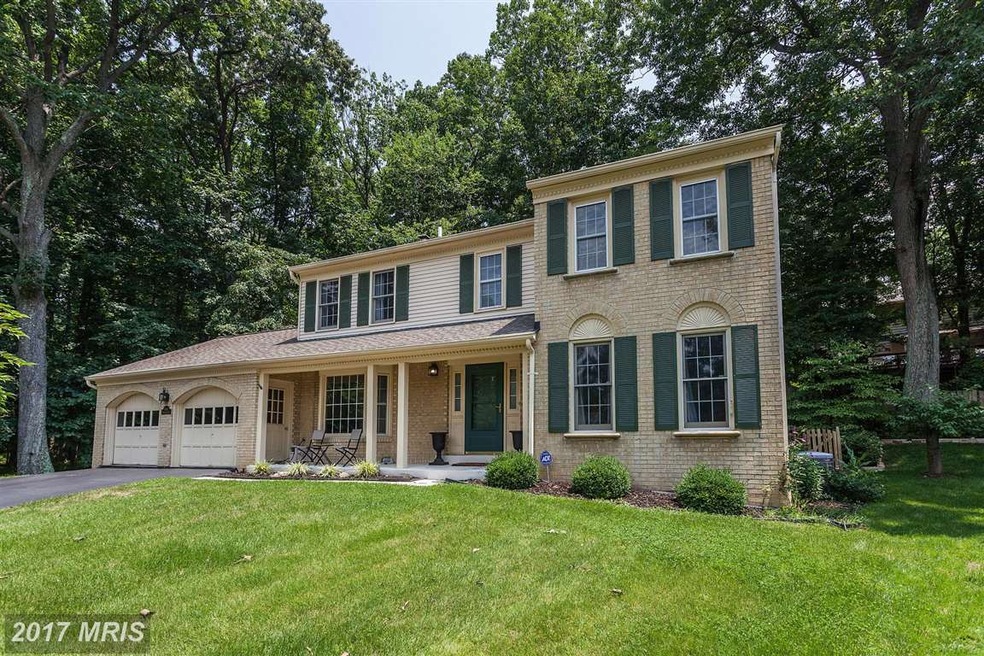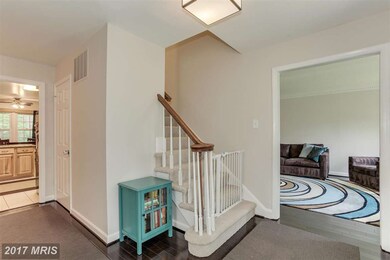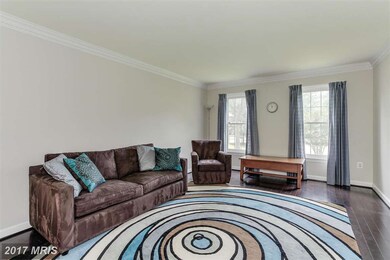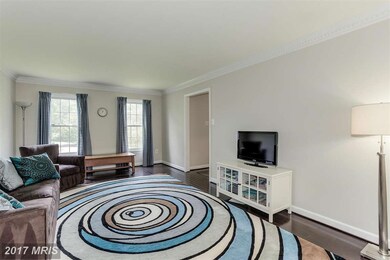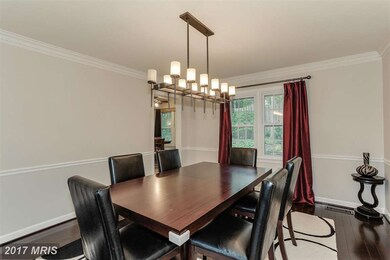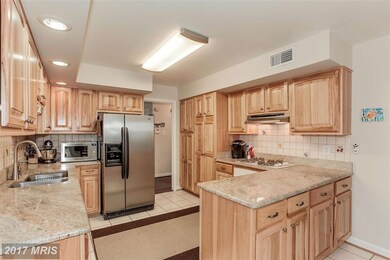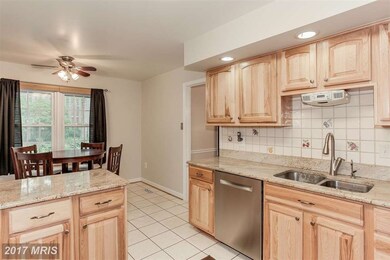
8651 Poplar Glen Ct Vienna, VA 22182
Old Courthouse NeighborhoodHighlights
- Eat-In Gourmet Kitchen
- View of Trees or Woods
- Deck
- Kilmer Middle School Rated A
- Colonial Architecture
- Traditional Floor Plan
About This Home
As of July 2017Updated 4 BR 3.5 BA brick colonial. Granite kit counters & hickory cabinets. Master suite w/ sitting room & remodeled master bath w/ rain shower. Front porch & large deck w/ views of wooded surroundings. Interior includes den, family room w/ stone fireplace, wood floors & new paint. Finished space in bsmnt including full bath. Close to shopping, restaurants & metro station at Tysons Corner!
Home Details
Home Type
- Single Family
Est. Annual Taxes
- $9,002
Year Built
- Built in 1982
Lot Details
- 0.34 Acre Lot
- The property's topography is moderate slope
- Partially Wooded Lot
- Backs to Trees or Woods
- Property is in very good condition
- Property is zoned 303
HOA Fees
- $33 Monthly HOA Fees
Parking
- 2 Car Attached Garage
- Garage Door Opener
- Off-Street Parking
Home Design
- Colonial Architecture
- Brick Exterior Construction
- Composition Roof
Interior Spaces
- Property has 3 Levels
- Traditional Floor Plan
- 1 Fireplace
- Sliding Doors
- Views of Woods
- Partially Finished Basement
- Exterior Basement Entry
- Home Security System
- Dryer
Kitchen
- Eat-In Gourmet Kitchen
- Breakfast Area or Nook
- Stove
- Upgraded Countertops
- Disposal
Bedrooms and Bathrooms
- 4 Bedrooms
- En-Suite Bathroom
- 3.5 Bathrooms
Outdoor Features
- Pipestem Lot
- Deck
- Porch
Schools
- Freedom Hill Elementary School
- Marshall High School
Utilities
- Forced Air Heating and Cooling System
- Natural Gas Water Heater
Listing and Financial Details
- Tax Lot 12
- Assessor Parcel Number 39-1-19-2-12
Community Details
Overview
- Westwood Forest Subdivision
Recreation
- Tennis Courts
Ownership History
Purchase Details
Home Financials for this Owner
Home Financials are based on the most recent Mortgage that was taken out on this home.Purchase Details
Purchase Details
Home Financials for this Owner
Home Financials are based on the most recent Mortgage that was taken out on this home.Purchase Details
Home Financials for this Owner
Home Financials are based on the most recent Mortgage that was taken out on this home.Similar Homes in Vienna, VA
Home Values in the Area
Average Home Value in this Area
Purchase History
| Date | Type | Sale Price | Title Company |
|---|---|---|---|
| Deed | $850,000 | Old Republic National Title | |
| Gift Deed | -- | None Available | |
| Warranty Deed | $805,000 | Monarch Title | |
| Warranty Deed | $775,000 | -- |
Mortgage History
| Date | Status | Loan Amount | Loan Type |
|---|---|---|---|
| Open | $585,000 | New Conventional | |
| Closed | $636,150 | New Conventional | |
| Previous Owner | $644,000 | New Conventional | |
| Previous Owner | $609,300 | Stand Alone Refi Refinance Of Original Loan | |
| Previous Owner | $620,000 | New Conventional |
Property History
| Date | Event | Price | Change | Sq Ft Price |
|---|---|---|---|---|
| 07/14/2017 07/14/17 | Sold | $850,000 | 0.0% | $236 / Sq Ft |
| 05/23/2017 05/23/17 | Pending | -- | -- | -- |
| 05/05/2017 05/05/17 | For Sale | $850,000 | +5.6% | $236 / Sq Ft |
| 11/09/2015 11/09/15 | Sold | $805,000 | 0.0% | $248 / Sq Ft |
| 10/27/2015 10/27/15 | Pending | -- | -- | -- |
| 10/26/2015 10/26/15 | Off Market | $805,000 | -- | -- |
| 09/24/2015 09/24/15 | Pending | -- | -- | -- |
| 09/18/2015 09/18/15 | Price Changed | $824,900 | -2.9% | $254 / Sq Ft |
| 08/19/2015 08/19/15 | For Sale | $849,900 | -- | $262 / Sq Ft |
Tax History Compared to Growth
Tax History
| Year | Tax Paid | Tax Assessment Tax Assessment Total Assessment is a certain percentage of the fair market value that is determined by local assessors to be the total taxable value of land and additions on the property. | Land | Improvement |
|---|---|---|---|---|
| 2024 | $13,690 | $1,181,660 | $357,000 | $824,660 |
| 2023 | $13,386 | $1,186,220 | $357,000 | $829,220 |
| 2022 | $12,182 | $1,065,360 | $347,000 | $718,360 |
| 2021 | $10,970 | $934,850 | $337,000 | $597,850 |
| 2020 | $10,936 | $924,070 | $337,000 | $587,070 |
| 2019 | $11,007 | $930,010 | $337,000 | $593,010 |
| 2018 | $9,822 | $854,070 | $322,000 | $532,070 |
| 2017 | $9,244 | $796,240 | $322,000 | $474,240 |
| 2016 | $9,001 | $776,940 | $312,000 | $464,940 |
| 2015 | $9,002 | $806,620 | $312,000 | $494,620 |
| 2014 | $8,759 | $786,620 | $292,000 | $494,620 |
Agents Affiliated with this Home
-
Casey Samson

Seller's Agent in 2017
Casey Samson
Samson Properties
(703) 378-8810
6 in this area
381 Total Sales
-
Kelly Samson

Seller Co-Listing Agent in 2017
Kelly Samson
Samson Properties
(703) 609-4582
1 in this area
51 Total Sales
-
Lisa Breighner

Buyer's Agent in 2017
Lisa Breighner
Samson Properties
(703) 606-1579
3 Total Sales
-
Ross Vann

Seller's Agent in 2015
Ross Vann
Compass
(202) 256-0639
118 Total Sales
-
Lilian Jorgenson

Buyer's Agent in 2015
Lilian Jorgenson
Long & Foster
(703) 407-0766
2 in this area
163 Total Sales
Map
Source: Bright MLS
MLS Number: 1003718015
APN: 0391-19020012
- 101 Oakmont Ct NE
- 103 Saint Andrews Dr NE
- 509 Kramer Dr SE
- 2113 Chain Bridge Rd
- 1961 Yearling Ct
- 104 Mashie Ct SE
- 1104 Westbriar Ct NE
- 8505 Bethany Ct
- 305 Old Courthouse Rd NE
- 2017 Woodford Rd
- 8512 Brenthill Ct
- 8504 Jeffersonian Ct
- 610 Delano Dr SE
- 912 Fairway Dr NE
- 910 Fairway Dr NE
- 908 Fairway Dr NE
- 1002 Country Club Dr NE
- 1700 Tyvale Ct
- 8354 Judy Witt Ln
- 904 Shady Dr SE
